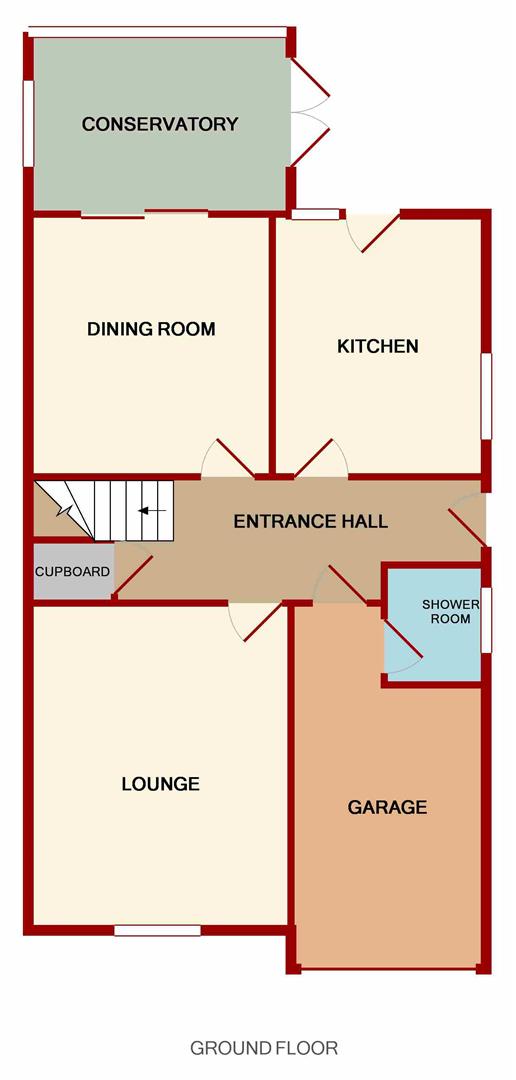4 Bedrooms Semi-detached house for sale in Kennel Lane, Brockworth, Gloucester GL3 | £ 289,995
Overview
| Price: | £ 289,995 |
|---|---|
| Contract type: | For Sale |
| Type: | Semi-detached house |
| County: | Gloucestershire |
| Town: | Gloucester |
| Postcode: | GL3 |
| Address: | Kennel Lane, Brockworth, Gloucester GL3 |
| Bathrooms: | 2 |
| Bedrooms: | 4 |
Property Description
Four double bedroom semi detached family home situated at the end of a popular cul-de-sac. Benefits include UPVC double glazed conservatory, gas fired central heating, fitted kitchen, downstairs shower room, upstairs bathroom, far reaching views to front elevation, off road parking, integral garage, pleasant enclosed rear garden and no onward chain.
Brockworth now a suburb of Gloucester was originally a village in its own right. The village has a range of community facilities including a secondary school, primary school, library, youth club and shops at Court Road and Abbotswood Road.
Upvc double glazed side entrance door leads into:
Entrance Hallway (5.54m x 3.20m max (18'2 x 10'6 max))
Single radiator, cloaks hanging space, stairs leading off with cupboard under, personal access door into the garage.
Lounge (4.57m x 3.66m (15' x 12'))
Ornamental wooden and marblesque fireplace surround, tv point, double radiator, upvc double glazed window to front elevation overlooking the surrounding area, wooden hillside beyond and Gloucester ski slope.
Dining Room (3.66m x 3.10m (12' x 10'2))
Single radiator, upvc double glazed French doors through to:
Conservatory (3.86m x 2.51m (12'8 x 8'3))
Brick and upvc double glazed construction, French doors to side elevation, tiled floor.
Kitchen (3.61m x 2.95m (11'10 x 9'8))
A range of base and wall mounted units, laminated worktops, tiled splashbacks, single drainer stainless steel sink unit with a mixer tap, electric cooker point, space for a fridge/freezer, tiled floor, double radiator, cupboard housing the gas fired central heating boiler, upvc double glazed window to side elevation, matching door and window to rear elevation.
Shower Room (1.91m x 1.47m (6'3 x 4'10))
Corner shower cubicle and unit, low level w.C., wash hand basin with a tiled splashback, single radiator, extractor fan, upvc double glazed window to side elevation.
From the entrance hallway stairs lead to the first floor.
Landing
Access to loft space, airing cupboard with an insulated hot water cylinder and slatted shelving.
Bedroom 1 (4.11m x 3.12m max (13'6 x 10'3 max))
Built in wardrobes, wash hand basin with a worksurface and drawers below, single radiator, upvc double glazed window to front elevation with far reaching views over the surrounding area, wooden hillsides and Gloucester ski slope.
Bedroom 2 (4.27m x 2.97m max (14' x 9'9 max))
Built in wardrobes, chest of drawers, single radiator, upvc double glazed window to front elevation again with far reaching views.
Bedroom 3 (3.28m x 3.10m (10'9 x 10'2))
Single radiator, upvc double glazed window to rear elevation.
Bedroom 4 (3.25m x 2.95m max (10'8 x 9'8 max))
Built in wardrobe, wash hand basin, single radiator, upvc double glazed window to rear elevation.
Bathroom (2.01m x 1.88m max (6'7 x 6'2 max))
Suite comprising panelled bath with a shower unit over, low level w.C., pedestal wash hand basin, tiled floor, partially tiled walls, single radiator, shaver point and light, upvc double glazed window to side elevation.
Outside
The front garden is laid to lawn with a driveway providing off road parking for approximately three/four vehicles which in turn leads to an:
Integral Garage (5.08m x 2.44m max (16'8 x 8 max))
Up and over door to front elevation, power, lighting, plumbing for an automatic washing machine and dishwasher, upvc double glazed window to side elevation.
To the side there is a gravelled garden area with a wooden gate leading to the rear garden which is mainly laid to lawn with a paved patio, flower borders, plants and bushes. All enclosed by wooden panelled fencing.
Services
Mains water, electricity, gas and drainage.
Water Rates
To be advised.
Local Authority
Council Tax Band: D
Tewkesbury Borough Council, Council Offices, Gloucester Road, Tewkesbury, Gloucestershire. GL20 5TT.
Tenure
Freehold.
Viewing
Strictly through the Owners Selling Agent, Steve Gooch, who will be delighted to escort interested applicants to view if required. Office Opening Hours 8.30am - 7.00pm Monday to Friday, 9.00am - 5.30pm Saturday.
Directions
From the Walls roundabout take Barnwood Road towards Hucclecote and proceed under the bridge and at the next set of traffic lights go straight over into Ermin Street. After a short distance take a right turn into Green Street then the first left into Green Way then the first right into Green Bank. Continue to the end and turn left into Kennel Lane where the property can be found on the left hand side.
Property Surveys
Qualified Chartered Surveyors (with over 20 years experience) available to undertake surveys (to include Mortgage Surveys/RICS Housebuyers Reports/Full Structural Surveys).
Awaiting Vendor Approval
These details are yet to be approved by the vendor. Please contact the office for verified details.
The property details you are about to view are awaiting vendor approval and therefore may be subject to change.
Property Location
Similar Properties
Semi-detached house For Sale Gloucester Semi-detached house For Sale GL3 Gloucester new homes for sale GL3 new homes for sale Flats for sale Gloucester Flats To Rent Gloucester Flats for sale GL3 Flats to Rent GL3 Gloucester estate agents GL3 estate agents



.png)











