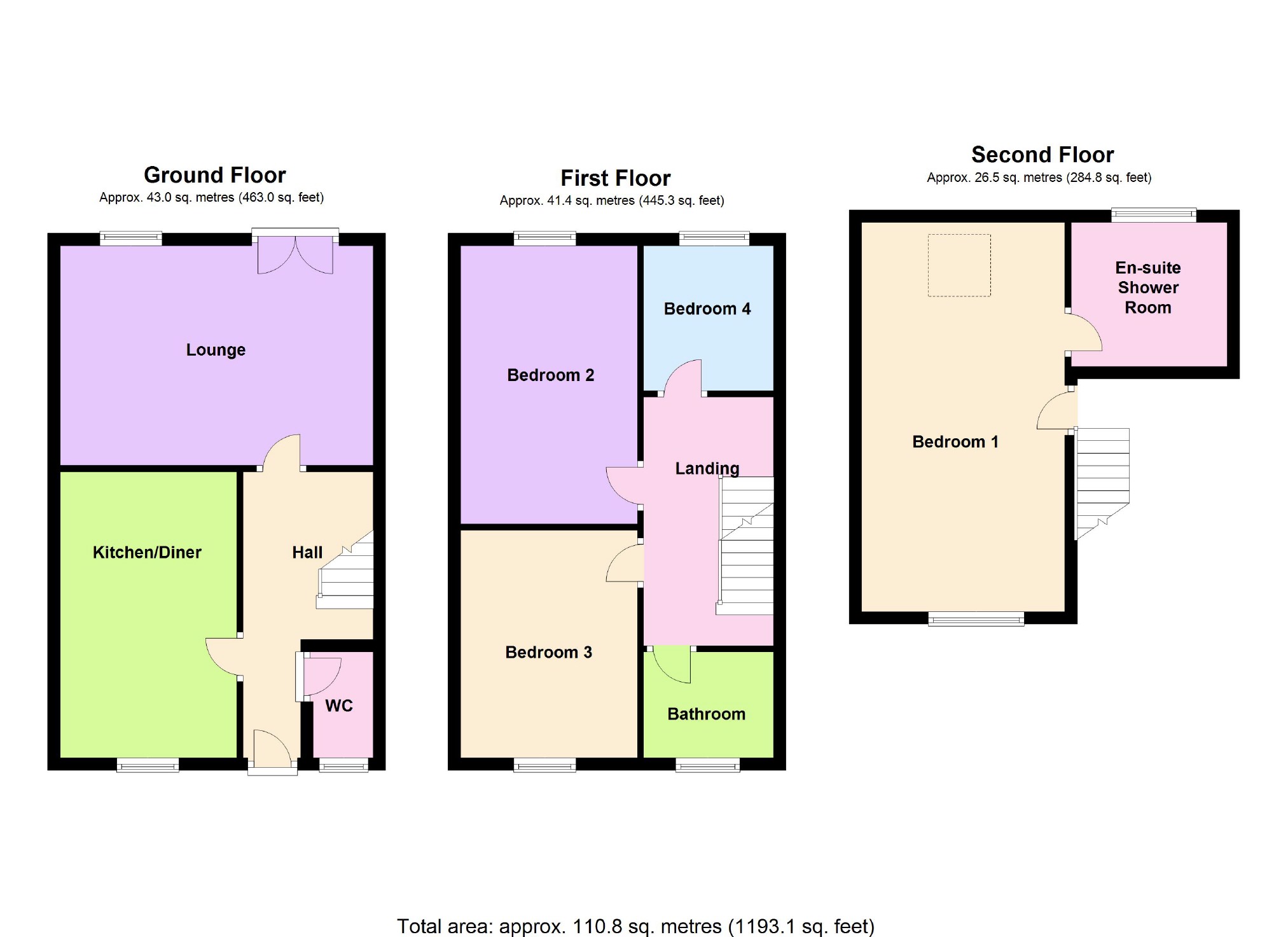4 Bedrooms Semi-detached house for sale in Kennett Drive, Bredbury, Stockport SK6 | £ 234,950
Overview
| Price: | £ 234,950 |
|---|---|
| Contract type: | For Sale |
| Type: | Semi-detached house |
| County: | Greater Manchester |
| Town: | Stockport |
| Postcode: | SK6 |
| Address: | Kennett Drive, Bredbury, Stockport SK6 |
| Bathrooms: | 2 |
| Bedrooms: | 4 |
Property Description
This 3 storey 4 bedroom semi detached house was initially constructed by the builder Westbury Homes and demands to be viewed internally to fully appreciate not only the size but the quality of accommodation provided.
The accommodation is literally ready to move into and comprises of entrance hall, downstairs WC, fitted breakfast kitchen and the lounge with uPVC double glazed french doors to the ground floor, a landing, 2 double bedrooms and a single bedroom and a bathroom to the first floor, and on the second floor the master bedroom with en-suite shower room.
The property is warmed by the availability of gas central heating and PVCu double glazing whilst externally the property enjoys a lawned and patio rear garden. The car owner is also well catered for with off road parking and a garage at the rear.
Whilst the property is located in a pleasant cul de sac setting there are numerous local amenities near by with Bredbury Train Station offering a service to Manchester and the Peak District within short walking distance whilst local schools, Stockport Town Centre and the M60 motorway are all within easy reach.
There is no vendor onward chain with this property.
Ground Floor
Hall (15'6 x 6'8 max (4.72m x 2.03m max))
Composite front entrance door, doors to lounge, dining kitchen and downstairs wc, central heating radiator.
Downstairs Wc (5'7 x 3'2 max (1.70m x 0.97m max))
Modern white low level wc suite and pedestal wash hand basin, part tiled walls, frosted multi paned uPVC double glazed front window, central heating radiator.
Dining Kitchen (14'2 x 9'4 max (4.32m x 2.84m max))
Modern fitted kitchen comprising of matching wall, drawer and base units, ample worktop surfaces, built in 4 ring gas hob, electric oven and extractor hood, 1 ½ stainless steel sink unit with cupboard under, tiled floor, space for appliances, dining area, inset ceiling spot-lights, coving, multi paned uPVC double glazed front window, double central heating radiator.
Lounge (11'8 x 16'4 max (3.56m x 4.98m max))
Modern internal door to hall, coving, uPVC double glazed french doors to the rear garden, uPVC double glazed rear window, 2 double central heating radiators.
First Floor
Landing (12'1 x 6'9 max (3.68m x 2.06m max))
Spindle staircase, built in storage cupboard with shelving, built in cupboard with accommodation for hot water tank and storage.
Bedroom Two (11'1 x 9'4 max (3.38m x 2.84m max))
Modern built in double wardrobe, multi paned uPVC double glazed rear window, double central heating radiator.
Bedroom Three (10'5 x 9'3 max (3.18m x 2.82m max))
Modern built in double wardrobe, multi paned uPVC double glazed front window, central heating radiator.
Bedroom Four (7'9 x 6'8 max (2.36m x 2.03m max))
Coving, uPVC double glazed rear window, central heating radiator.
Bathroom (5'6 x 6'8 max (1.68m x 2.03m max))
Modern white suite comprising of panelled bath, overhead shower, pedestal wash hand basin and low level wc suite, part tiled walls, sunken ceiling spot-lights, frosted leaded light uPVC double glazed front window, central heating radiator.
Second Floor
Landing (3'1 x 6'10 max (0.94m x 2.08m max))
Central heating radiator, door to master bedroom.
Bedroom One (20'6 x 10'7 max (6.25m x 3.23m max))
Master bedroom with multi paned uPVC double glazed front window, velux double glazed rear window, modern fitted double wardrobe, modern internal door to en-suite shower room, 2 double central heating radiators.
En Suite Shower Room (7'5 x 8'2 max (2.26m x 2.49m max))
Modern white suite comprising of enclosed shower cubicle, pedestal wash hand basin and low level wc suite, extractor fan, sunken ceiling spot-lights, frosted uPVC double glazed rear window, central heating radiator.
Outside
Paths And Driveways
Next to no 38 Kennett Drive there is a shared access driveway that leads to a parking space at the rear (clearly marked) and a brick built garage. There is a rear gate at bottom of the garden leading to this area.
Garage
Brick built garage situated at the rear of the property.
Gardens
Decent sized rear garden with path and fenced boundaries. Smaller open plan front garden.
You may download, store and use the material for your own personal use and research. You may not republish, retransmit, redistribute or otherwise make the material available to any party or make the same available on any website, online service or bulletin board of your own or of any other party or make the same available in hard copy or in any other media without the website owner's express prior written consent. The website owner's copyright must remain on all reproductions of material taken from this website.
Property Location
Similar Properties
Semi-detached house For Sale Stockport Semi-detached house For Sale SK6 Stockport new homes for sale SK6 new homes for sale Flats for sale Stockport Flats To Rent Stockport Flats for sale SK6 Flats to Rent SK6 Stockport estate agents SK6 estate agents



.png)











