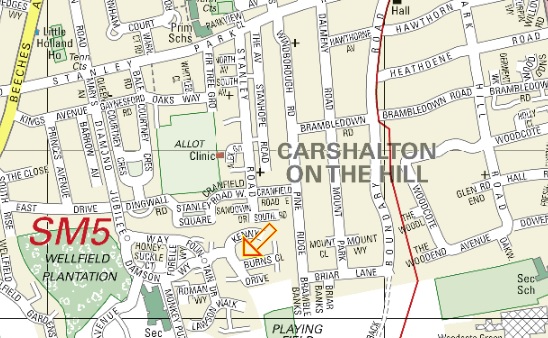3 Bedrooms Semi-detached house for sale in Kenny Drive, Carshalton SM5 | £ 625,000
Overview
| Price: | £ 625,000 |
|---|---|
| Contract type: | For Sale |
| Type: | Semi-detached house |
| County: | London |
| Town: | Carshalton |
| Postcode: | SM5 |
| Address: | Kenny Drive, Carshalton SM5 |
| Bathrooms: | 2 |
| Bedrooms: | 3 |
Property Description
A beautifully presented town house style residence, being one of a pair, with versatile accommodation over three levels. The house has a conservatory addition enlarging the ground floor. Additional points include en-suite shower, utility room, separate WC and family bathroom.
Double Glazed Door To:
Entrance Hall
Single radiator, under stairs storage cupboard, coved cornice, laminate wood flooring, door to:
Dining Room (12' 2'' x 9' 1'' (3.71m x 2.77m))
Two double glazed widows to front, double radiator, laminate wood flooring, coved ceiling, arch to:
Kitchen/Breakfast Room (16' 1'' x 9' 0'' (4.90m x 2.74m))
Range of built in wall and base units, under unit lighting, hob built into working surfaces, extractor, built in oven and grill, integral dishwasher, single drainer stainless steel sink unit, part tiled, wine rack incorporated to breakfast bar, open plan to:
Conservatory Addition (13' 0'' x 9' 3'' (3.96m x 2.82m))
Feature fireplace with wood surround and glass display shelf over, wall light points, double glazed door to garden.
Utility Room
Single drainer stainless steel sink unit, space for washing machine, single radiator, boiler, storage units, part tiled, laminate wood flooring, rear aspect.
Separate WC
Low level WC, pedestal wash hand basin, single radiator.
Stairs To First Floor
Lounge/Family Room (15' 2'' x 12' 2'' (4.62m x 3.71m))
Feature range of "Strachen" bookcase and display units running width of one wall, two radiators, two double glazed windows, ceiling spotlights.
Bedroom Three (13' 2'' x 8' 8'' (4.01m x 2.64m))
Two double glazed windows to rear, 2 sets of built in wardrobes, single radiator, laminate wood flooring, ceiling spotlights.
Family Bathroom
Panelled enclosed bath, grip rails, mixer taps, shower attachment, part tiled, single radiator, laminate wood flooring.
Stairs To Second Floor
Airing cupboard with tank, side double glazed window, access to loft.
Bedroom One (13' 3'' x 12' 5'' (4.04m x 3.78m))
Two double glazed windows, two sets of wardrobes, single radiator and double radiator.
En-Suite Shower Room
Shower cubicle with shower unit, low level WC, single radiator, laminate wood flooring.
Bedroom Two (13' 2'' x 8' 10'' (4.01m x 2.69m))
Two sets of wardrobes, two double windows, single radiator.
Outside
Decked rear garden with access from conservatory, personal door from garden to garage, outside water tap.
Front Garden
Side garage with personal door at rear to decked garden, power and light. Parking in front of garage.
Property Location
Similar Properties
Semi-detached house For Sale Carshalton Semi-detached house For Sale SM5 Carshalton new homes for sale SM5 new homes for sale Flats for sale Carshalton Flats To Rent Carshalton Flats for sale SM5 Flats to Rent SM5 Carshalton estate agents SM5 estate agents



.png)











