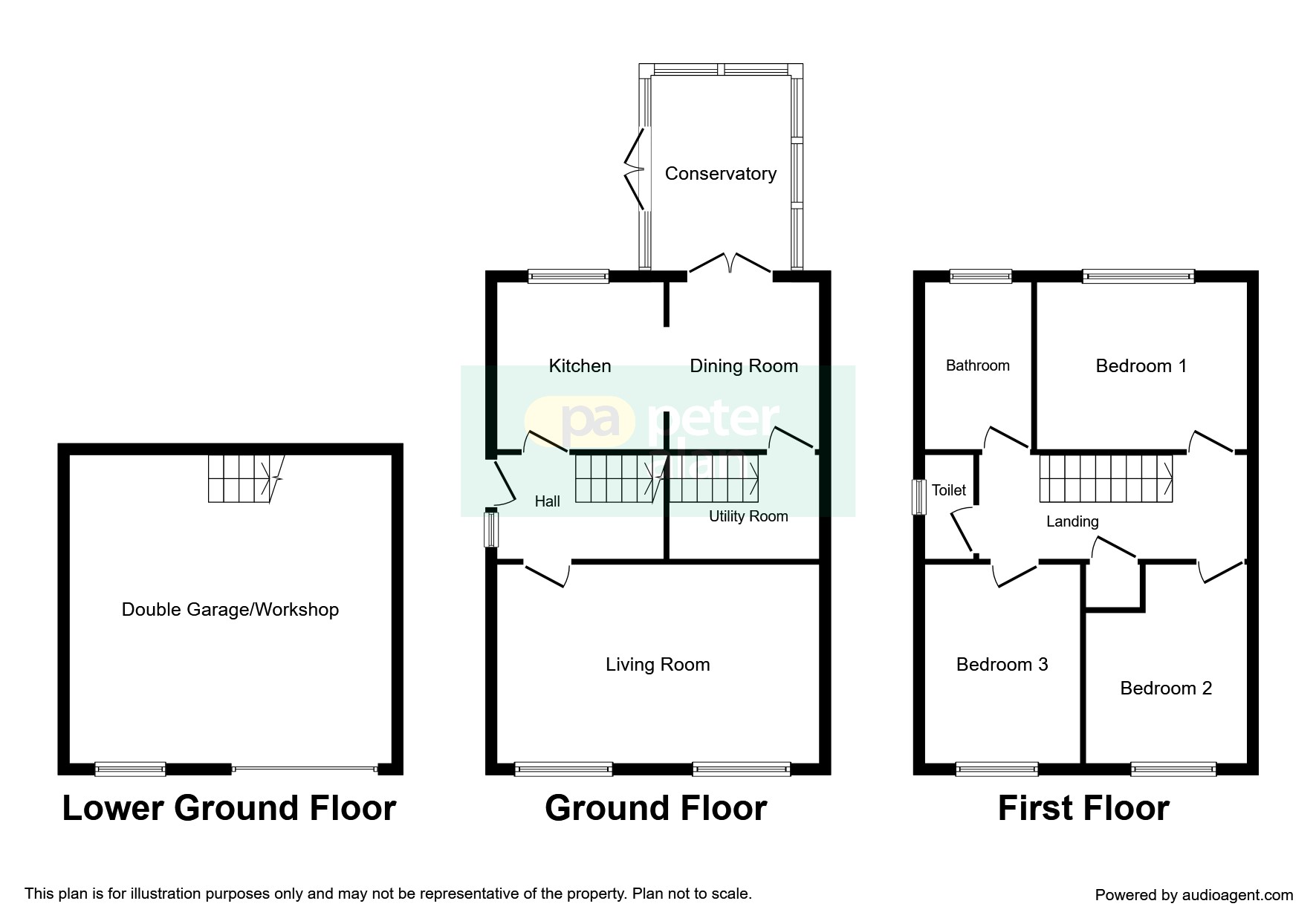3 Bedrooms Semi-detached house for sale in Kensington Drive, Porth CF39 | £ 175,000
Overview
| Price: | £ 175,000 |
|---|---|
| Contract type: | For Sale |
| Type: | Semi-detached house |
| County: | Rhondda Cynon Taff |
| Town: | Porth |
| Postcode: | CF39 |
| Address: | Kensington Drive, Porth CF39 |
| Bathrooms: | 1 |
| Bedrooms: | 3 |
Property Description
Summary
Stunning Family Home! Move In Ready and A Must See! This Spacious 3 Bedroom Semi-Detached property is set within the property area of Porth. Book an appointment 24 hours a day on .
Description
Peter Alan Pontypridd are delighted to offer to the market this beautifully presented three bedroom semi-detached property situated in Porth. Within walking distance you have access to local amenities such as the local primary school, shops and train station. Further benefits include good road links to the city centre as the M4 and A470 is only a short drive away making this an ideal spot for commuters.
This beautifully presented property and is move in ready which will make it ideal for First Time Buyers looking to take their first steps onto the property ladder. The first floor comprises of entrance hallway, lovely size lounger with beautiful views of the countryside and stunning modern kitchen/diner. To the first floor there are Three good size bedrooms and Stunning Family Bathroom.
To the rear of the property the garden is paved patio leading to a decked area ideal for al fresco dinning.
This property is a must see! And wont be around for long!
Entrance Hall
Access to Lounge and kitchen/diner. Stairs Leading to first floor.
Lounge
beautifully family room. Feature Electric Fire Place. Two UPVC window to front with stunning view of the surrounding countryside.
Kitchen/diner 17' 9" x 9' 4" ( 5.41m x 2.84m )
Fitted with a range of modern matching base and eye level cupboards with subway tiles. Fitted with Electric self-cleaning oven and Hob and Cooker Hood. Space for dining table. UPVC window to rear and Patio doors leads to Conservatory.
Conservatory 10' 2" x 7' 8" ( 3.10m x 2.34m )
Patio Doors leading to garden.
Utility Area
Space for Fridge and tumble dryer. Stairs leading down into garage.
Landing
Access to all Bedrooms and loft.
Bedroom One 11' 6" x 9' 4" ( 3.51m x 2.84m )
UPVC window to rear.
Bedroom Two 8' 8" x 11' 7" Max ( 2.64m x 3.53m Max )
UPVC Window to Rear
Bedroom Three 11' 9" x 8' 6" ( 3.58m x 2.59m )
UPVC window to rear.
Upstairs Toilet
Separate toilet comprising of WC and Sink.
Bathroom
Modern bathroom comprising of walk in shower, pebble shape bath and Sink. UPVC window to rear.
Outisde
To the front of the property steps that lead to the front door. The rear garden is mostly paved with patio with steps leading to decked area.
Council Tax
Council tax Band - C
School Catchment
Welsh Primary School - ygg Llwyncelyn
English Primary School - Cymmer Primary
Welsh Secondary School - yg Cwm Rhondda
English Secondary School - Porth Community
Property Location
Similar Properties
Semi-detached house For Sale Porth Semi-detached house For Sale CF39 Porth new homes for sale CF39 new homes for sale Flats for sale Porth Flats To Rent Porth Flats for sale CF39 Flats to Rent CF39 Porth estate agents CF39 estate agents



.png)











