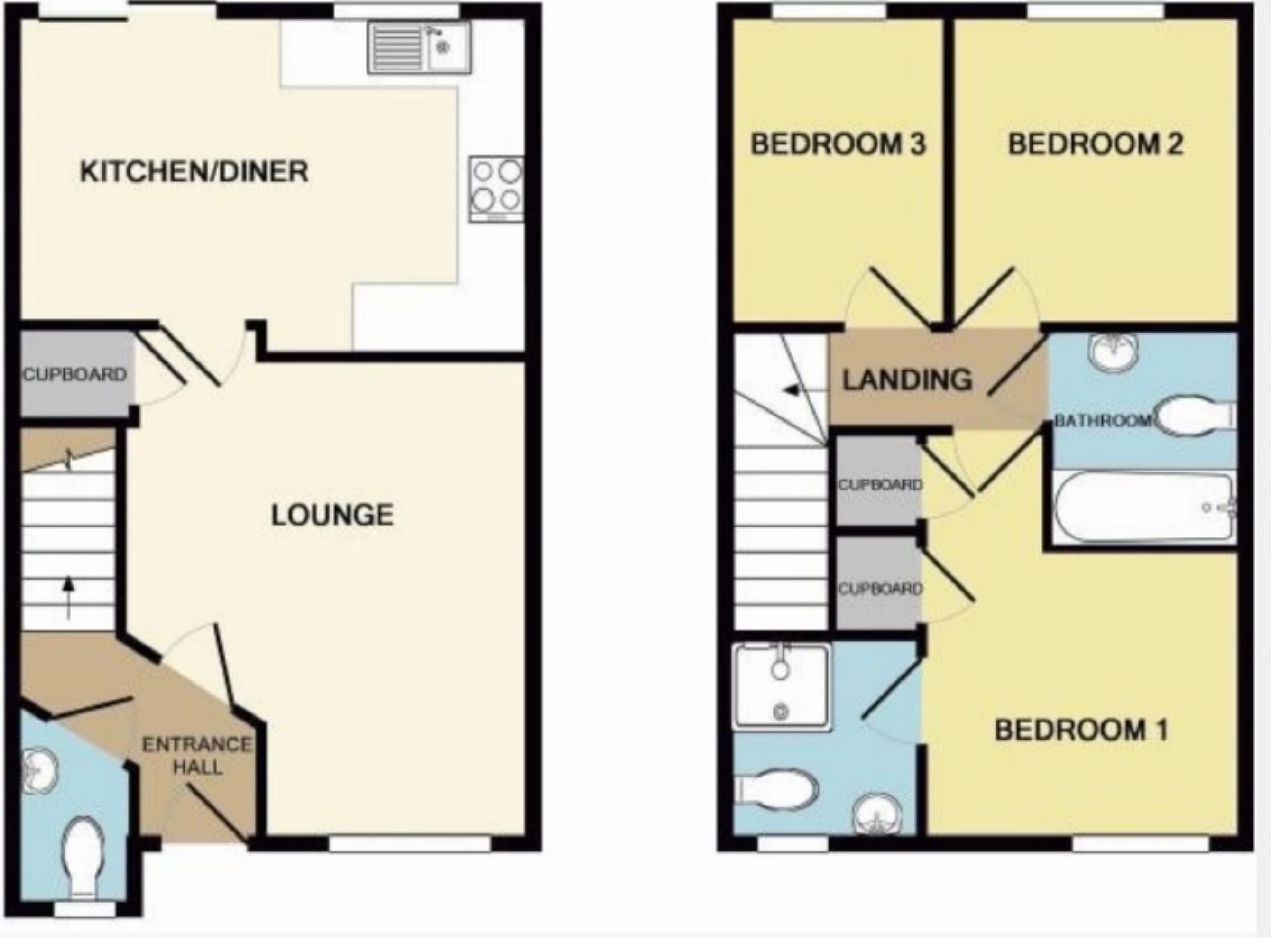3 Bedrooms Semi-detached house for sale in Kent Avenue, West Wick, Weston-Super-Mare BS24 | £ 235,000
Overview
| Price: | £ 235,000 |
|---|---|
| Contract type: | For Sale |
| Type: | Semi-detached house |
| County: | North Somerset |
| Town: | Weston-super-Mare |
| Postcode: | BS24 |
| Address: | Kent Avenue, West Wick, Weston-Super-Mare BS24 |
| Bathrooms: | 2 |
| Bedrooms: | 3 |
Property Description
A well presented semi-detached property located on the ever popular West Wick development offering excellent access for the M5 corridor, local amenities, school and park. Internally the property briefly comprises entrance hall, cloakroom, lounge, spacious kitchen breakfast room, master bedroom with en-suite shower room, two further bedrooms and bathroom. Outside a sunny low maintenance rear garden, garage and parking. The property also benefits from uPVC double-glazing, gas central heating and is offered to the market with no onward chain complications. Saxons strongly advise early internal inspection.
Entrance Hall
Via composite obscured double-glazed door. Smooth ceiling with central light and smoke detector. Stairs to first floor landing. Real wood floor. Radiator. Doors to cloakroom and lounge.
Cloakroom
Front aspect uPVC double-glazed obscured window. Smooth ceiling with central light. A 2-piece suite comprising low level W.C and pedestal wash hand basin with tiled splash backs. Radiator. Vinyl flooring.
Lounge (14'1" x 12'2" (4.29m x 3.71m))
Front aspect uPVC double-glazed window. Smooth ceiling with central light. TV and telephone point. Radiator. Under stairs storage cupboard. Door to
Kitchen/Breakfast Room (15'5"x 10'7" (4.70m x 3.23m))
Rear aspect uPVC double-glazed window and French doors opening onto rear garden. Smooth ceiling with two central light points. Fitted with an extensive range of eye and base level units with granite effect roll edge worktop surface over. Inset 1½ bowl single drainer stainless steel sink with mixer tap and tiled splash backs. Built-in-4-ring stainless steel gas hob with oven under and extractor hood over. Space and plumbing for washing machine and tumble dryer. Space for tall fridge freezer. Ample space for table.
First Floor Landing
Doors to all principle rooms. Loft access via hatch. Smooth ceiling with central light and smoke detector. Radiator.
Master Bedroom (12'0" x 9'3" (3.66m x 2.82m))
Front aspect uPVC double-glazed window. Smooth ceiling with central light. Two built-in wardrobes with hanging space and shelving. TV point. Radiator. Door to
En-Suite Shower Room (6'0" x 6'0" (1.83m x 1.83m))
Front aspect uPVC double-glazed obscured window. Smooth ceiling with central light. A 3-piece suite comprising pedestal wash hand basin, low level W.C and corner shower cubicle. Radiator. Extractor fan. Vinyl flooring.
Bedroom (9'4" x 8'8" (2.84m x 2.64m))
Rear aspect uPVC double-glazed window. Smooth ceiling with central light. Radiator.
Bedroom (9'1" x 6'6" (2.77m x 1.98m))
Rear aspect uPVC double-glazed window. Smooth ceiling with central light. Radiator.
Family Bathroom (6'4" x 5'7" (1.93m x 1.70m))
Side aspect obscured uPVC double-glazed window. Smooth ceiling with central light. A 3-piece suite comprising pedestal wash hand basin, low level W.C and panel bath with mixer tap, shower curtain and hand held shower attachment over. Radiator. Extractor fan. Vinyl flooring.
Outside
To The Front
Low maintenance shingle garden.
Rear Garden
Fully enclosed by panel fencing. Paved patio area immediately to the rear of the property. Central astro-turf garden are. Shingle stone flower and shrub beds. Timber outbuilding. Outside tap. Pedestrian access to side.
Garage & Parking
Located in a block. Parking to front.
Directions
From our Weston office on the Boulevard proceed away from the seafront, turn right at the traffic lights into Alfred Street, bear left onto Alexandra Parade, proceed over the fly over, continue over the roundabout and proceed past asda (on your left hand side), then continue over the next roundabout, at the following roundabout continue straight on. Upon reaching the roundabout by Morrisons take the 3rd exit with the Harvester on your left along Churchland Way. Take the second left into Kent Avenue.
Money Laundering Regulations 2012
Intending purchasers will be asked to produce identification and proof of financial status when an offer is received. We would ask for your cooperation in order that there will be no delay in agreeing the sale.
These particulars, whilst believed to be accurate are set out as a general outline only for guidance and do not constitute any part of an offer or contract. Intending purchasers should not rely on them as statements of representation of fact but must satisfy themselves by inspection or otherwise as to their accuracy. No person in this firms employment has the authority to make or give any representation or warranty in respect of the property.
Property Location
Similar Properties
Semi-detached house For Sale Weston-super-Mare Semi-detached house For Sale BS24 Weston-super-Mare new homes for sale BS24 new homes for sale Flats for sale Weston-super-Mare Flats To Rent Weston-super-Mare Flats for sale BS24 Flats to Rent BS24 Weston-super-Mare estate agents BS24 estate agents



.png)










