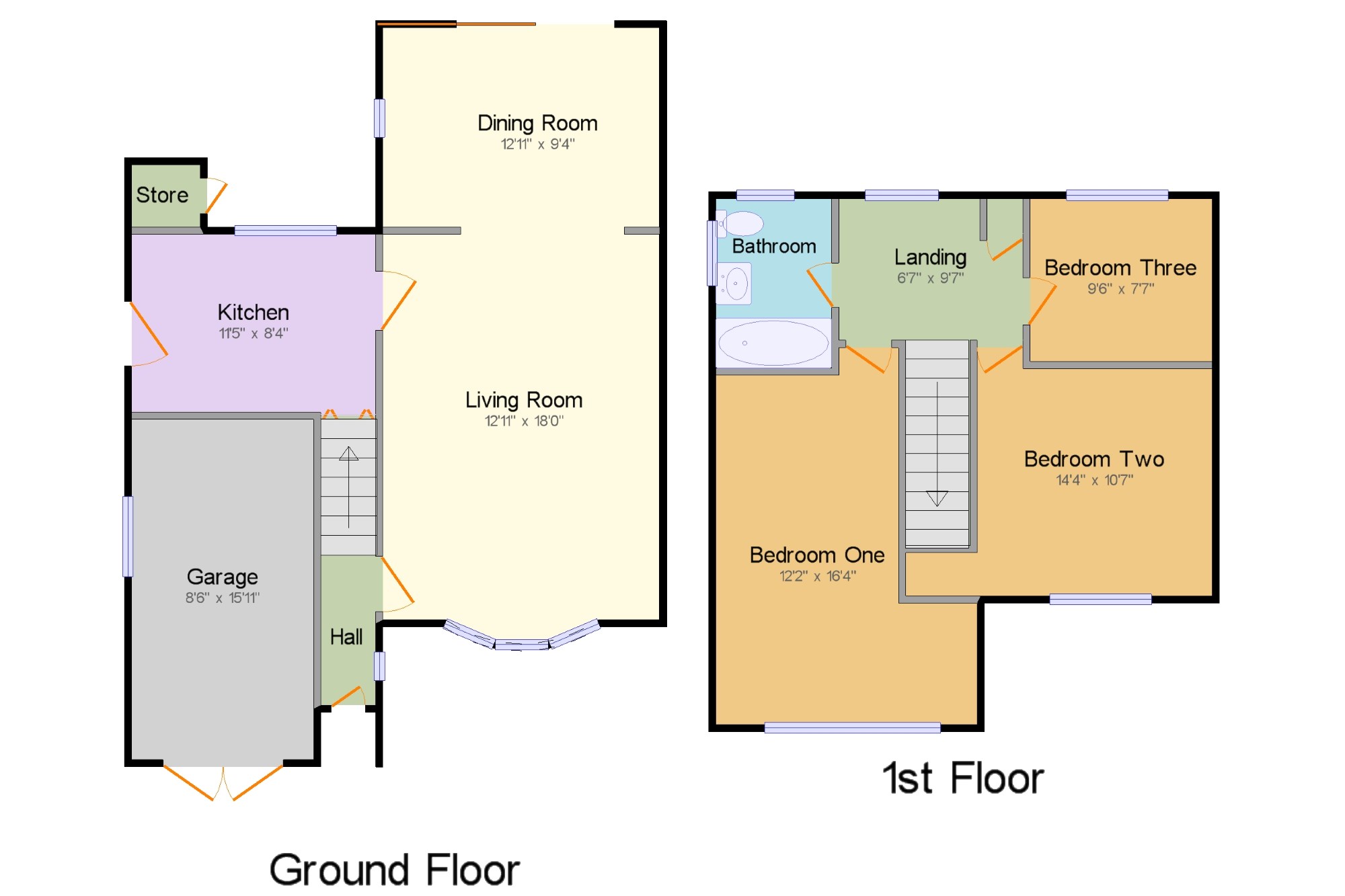3 Bedrooms Semi-detached house for sale in Kent Crescent, Wigston, Leicester, Leicestershire LE18 | £ 235,000
Overview
| Price: | £ 235,000 |
|---|---|
| Contract type: | For Sale |
| Type: | Semi-detached house |
| County: | Leicestershire |
| Town: | Wigston |
| Postcode: | LE18 |
| Address: | Kent Crescent, Wigston, Leicester, Leicestershire LE18 |
| Bathrooms: | 1 |
| Bedrooms: | 3 |
Property Description
The property itself occupies a South facing plot and is the largest type of semi-detached property found within the immediate area. In addition, the accommodation has been extended to the rear which has created a splendid through lounge/diner reception room. Also found on the ground floor is a spacious fitted kitchen. To the first floor there are three double bedrooms and a family bathroom with three piece suite. The block paved driveway provides off-road parking and access to the garage and an attractively planted bed and walled frontage give the property curb appeal. To the rear there is an enclosed and well tendered private garden with block paved patio seating areas and pathways, a lawned section and more planted beds containing a variety of flora.
Semi Detached Family Home
Sought After Location
Tastefully Extended
Exceptionally Well Maintained
Kitchen Overlooking The Garden
Spacious Through Living Room/Diner
Three Bedrooms
Family Bathroom
Stunning South Facing Garden
Driveway And Single Garage
Hall2'7" x 13'4" (0.79m x 4.06m). UPVC double glazed door, opening onto the driveway. Double glazed uPVC window facing the side. Radiator.
Living Room12'11" x 18' (3.94m x 5.49m). Double glazed uPVC bow window facing the front. Radiator and living flame gas fire.
Dining Room12'11" x 9'4" (3.94m x 2.84m). UPVC sliding double glazed door, opening onto the patio. Double glazed uPVC window facing the side. Radiator.
Kitchen11'5" x 8'4" (3.48m x 2.54m). UPVC double glazed door. Double glazed uPVC window facing the rear overlooking the garden. Radiator, tiled flooring. Roll top work surface, wall and base units, Fordham Mistral one and a half inset sink, space for cooker, fridge and washing machine.
Landing6'7" x 9'7" (2m x 2.92m). Double glazed uPVC window facing the rear overlooking the garden. Radiator, built-in airing cupboard housing the boiler.
Bedroom One12'2" x 16'4" (3.7m x 4.98m). Double glazed uPVC window facing the front. Radiator, two double fitted wardrobes, dressing table, drawers and bedside tables.
Bedroom Two14'4" x 10'7" (4.37m x 3.23m). Double glazed uPVC window facing the front. Radiator. Fitted wardrobes and two desks each having a drawer and built in cupboard storage area.
Bedroom Three9'6" x 7'7" (2.9m x 2.31m). Double glazed uPVC window facing the rear overlooking the garden. Radiator, a built-in wardrobe.
Bathroom5'5" x 7'11" (1.65m x 2.41m). Double aspect double glazed uPVC windows with obscure glass facing the rear and side overlooking the garden. Radiator, vinyl flooring. Low level WC, panelled bath, shower over bath, wash hand basin.
Garage8'6" x 15'11" (2.6m x 4.85m).
Garden x . To the front of the property is a block paved driveway providing parking for two cars, leading to a single garage with wooden doors. Small garden with flower beds enclosed by low level wall, side gated access leading to the rear garden which is beautifully landscaped, mainly laid to lawn with side paved pathway and patio area. Deep borders filled with plants and shrubs. Brick built storage shed. Enclosed by timber fencing this sunny south facing garden offers high degrees of privacy.
Property Location
Similar Properties
Semi-detached house For Sale Wigston Semi-detached house For Sale LE18 Wigston new homes for sale LE18 new homes for sale Flats for sale Wigston Flats To Rent Wigston Flats for sale LE18 Flats to Rent LE18 Wigston estate agents LE18 estate agents



.png)










