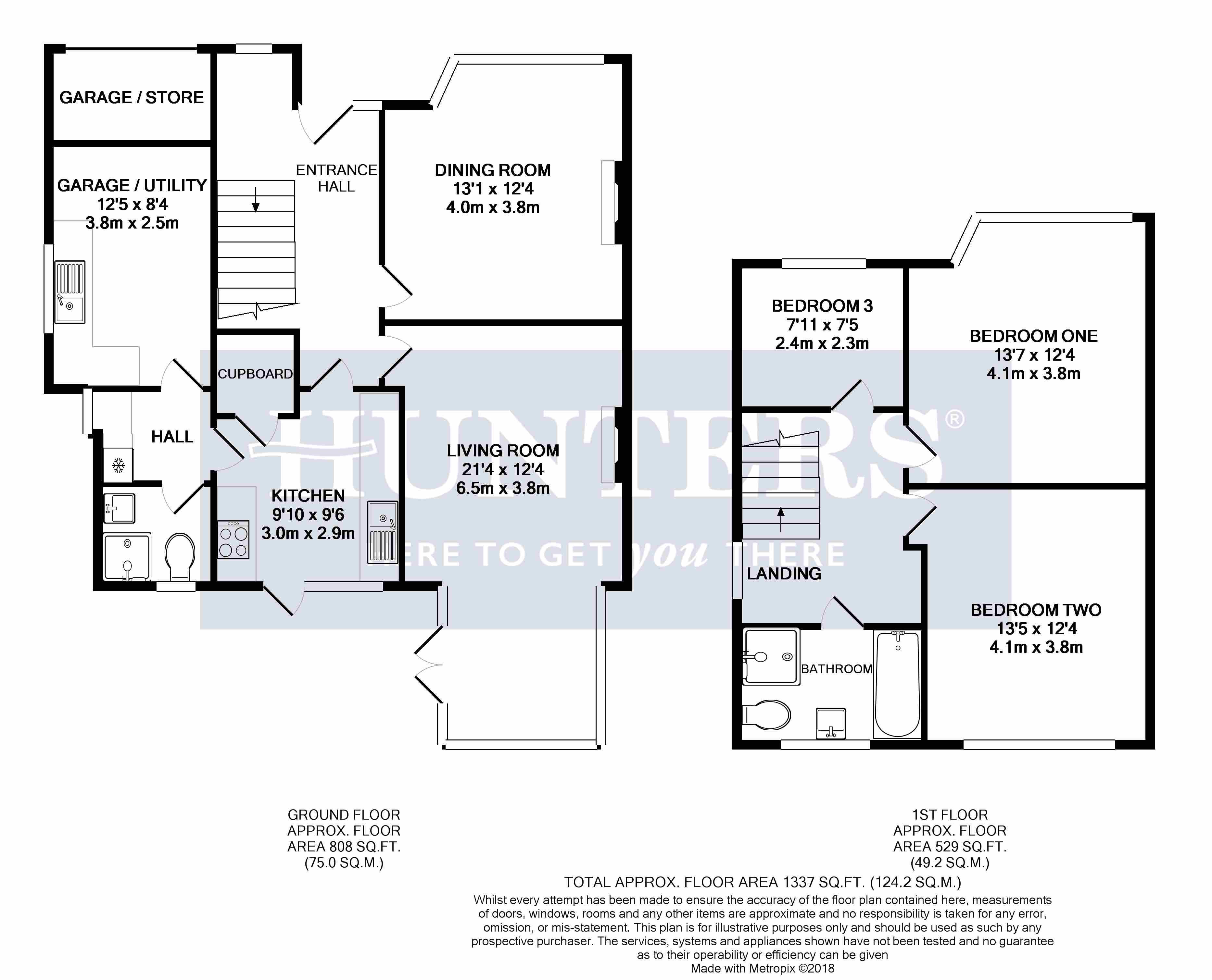3 Bedrooms Semi-detached house for sale in Kent Drive, Endon ST99Eh ST9 | £ 235,000
Overview
| Price: | £ 235,000 |
|---|---|
| Contract type: | For Sale |
| Type: | Semi-detached house |
| County: | Staffordshire |
| Town: | Stoke-on-Trent |
| Postcode: | ST9 |
| Address: | Kent Drive, Endon ST99Eh ST9 |
| Bathrooms: | 0 |
| Bedrooms: | 3 |
Property Description
Three bedroom family home in popular endon
This outstanding and impeccably presented stylish three bedroom semi-detached house within a most highly favoured and premium position in a tranquil cul-de-sac known as Kent Drive, affording accommodation of significant appeal superbly appointed throughout within pleasant garden with lovely aspects.
Enjoying close proximity to amenities and well-regarded schools in addition to the Potteries towns and market town Leek – proving a true asset to any family. Come and look at this stunning property. Presented to the highest of standards and offering flexible living space, it will not disappoint.
The accommodation is laid over two floors with excellent living space throughout which briefly comprises: Entrance hall, downstairs shower room, lounge opening to conservatory, dining room, kitchen, garage converted to provide utility area and useful store room . The second floor has a good size landing leading to the master bedroom, bedroom two is a spacious double bedroom and a larger than average third single bedroom, plus stylish family bathroom with separate shower and bath.
A feature of this property is the wonderful tiered landscaped garden to the rear. With laid upper lawn area which is both private and secure, make an ideal place for children to play. Whilst the lower patio area provides a private eating area ideal for those summer months and dining alfresco with family and friends.
Early viewing is essential to appreciate what this home has to offer.
To arrange your viewing please call Hunters on .
Entrance hall
UPVC front entrance door, UPVC double glazed window to front aspect, UPVC double glazed round picture window to front aspect, coving and textured ceiling, laminated laid wood style floor, radiator, power points, stairs to first floor landing.
Living room
3.76m (12' 4") x 4.06m (13' 4") (maximum measurements)
Radiator, feature fireplace with electric fire and gas connection point, power points, opening to.....
Conservatory
2.44m (8' 0") x 2.41m (7' 11")
UPVc double glazed windows to rear aspect, UPVC double glazed window to side aspect, UPVC double glazed French doors opening to patio area with 2 x UPVC double glazed windows to side aspect, power points, radiator.
Dining room
3.76m (12' 4") x 3.99m (13' 1") (measurements include bay)
UPVC double glazed window to front aspect, coving, feature fireplace with electric fire and gas connection point, radiator, power points.
Kitchen
3.00m (9' 10") x 2.90m (9' 6")
UPVC double glazed window to rear aspect, UPVC double glazed door giving access to rear garden, tiled floor, range of wall and base units with roll top work surfaces, tiled splash back, plumbed for dishwasher, space for free standing cooker hob unit with gas connection point, extractor hood, power points, pantry storage cupboard.
Rear hall
UPVC double glazed window to side aspect, textured ceiling, base unit with roll top work surface and space for fridge appliance, power points.
Shower room
1.78m (5' 10") x 1.57m (5' 2")
UPVC double glazed window to rear aspect, radiator towel rail, fully tiled shower cubicle with mains shower, low level flush WC, wash hand basin with pedestal, part tiled walls.
Garage utility room
3.78m (12' 5") x 2.54m (8' 4")
UPVC double glazed window to side aspect, range of base and wall units with roll top work surfaces, vinyl floor, sink and drainer unit, plumbing for washing machine, space for tumble dryer, space for under counter fridge unit, power points, electric wall heater, wall mounted chb.
First floor landing
UPVC double glazed window to side aspect, radiator, internal doors to all first floor rooms.
Bedroom one
3.76m (12' 4") x 4.14m (13' 7") (measurments include bay window)
UPVC double glazed bay window to front aspect, radiator, power points.
Bedroom two
3.76m (12' 4") x 4.09m (13' 5") (maximum measurements)
UPVC double glazed window to rear aspect, radiator, power points.
Bedroom three
2.41m (7' 11") x 2.26m (7' 5")
UPVC double glazed window to front aspect, radiator, power points.
Family bathroom
2.64m (8' 8") x 1.65m (5' 5")
UPVC double glazed opaque window to rear aspect, vinyl floor, panel enclosed bath with central mixer taps and shower attachment, fully tiled shower cubicle with mains shower, low level WC, wash hand basin with vanity units, radiator, 2 x heated towel rails, fully tiled walls, 6 x recessed pot lights.
Garage store conversion
1.37m (4' 6") x 2.54m (8' 4")
Folding garage entrance door, stud wall separates rear garage and creates storage area.
External front
Tarmac driveway leading to garage, walkway to front entrance, laid lawn to front with mature shrubs, hedge and wall boundary, security lighting, side access and gate leading to rear garden.
External rear
Lower patio area, steps to secure fenced laid lawn, fence and wall boundary, mature shrub and trees, security lighting, outside tap.
Property Location
Similar Properties
Semi-detached house For Sale Stoke-on-Trent Semi-detached house For Sale ST9 Stoke-on-Trent new homes for sale ST9 new homes for sale Flats for sale Stoke-on-Trent Flats To Rent Stoke-on-Trent Flats for sale ST9 Flats to Rent ST9 Stoke-on-Trent estate agents ST9 estate agents



.png)










