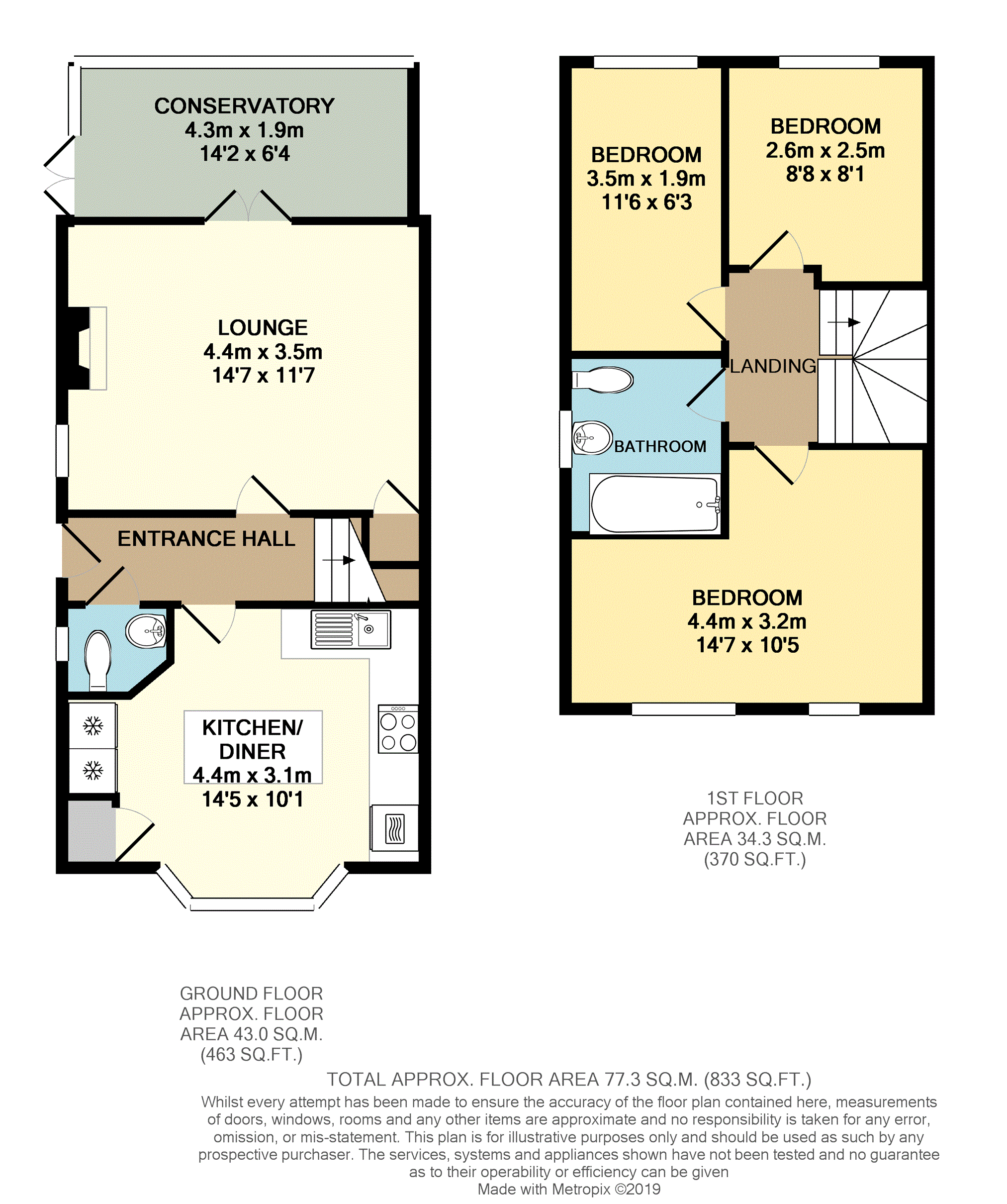3 Bedrooms Semi-detached house for sale in Kentmere Way, Staveley, Chesterfield S43 | £ 175,000
Overview
| Price: | £ 175,000 |
|---|---|
| Contract type: | For Sale |
| Type: | Semi-detached house |
| County: | Derbyshire |
| Town: | Chesterfield |
| Postcode: | S43 |
| Address: | Kentmere Way, Staveley, Chesterfield S43 |
| Bathrooms: | 1 |
| Bedrooms: | 3 |
Property Description
A stunning property occupying a cul-de-sac location with rear views across surrounding countryside. Presented to a very high standard and comprising:- Entrance hallway, cloakroom / wc, lounge, conservatory, superb kitchen, three bedrooms and bathroom. Gardens to the front and rear and having a double driveway providing vehicular standing space. Ideally located for the local amenities in Stavely and having excellent transport links to Chesterfield. Within reach access to M1 at J30.
Entrance Hallway
Accessed via a double glazed entrance door and having a grey Karndean tiled effect flooring. Stairs rise to the first floor accommodation. Radiator.
Downstairs Cloakroom
Fitted with a pedestal wash hand basin and low flush WC. Double glazed window and radiator.
Lounge
The focal point of this delightful room is a wall mounted modern remote controlled electric fire. Double glazed patio doors lead to the conservatory. Understairs storage cupboard. The grey Karndean tiled effect flooring continues from the hallway. Radiator.
Conservatory
Being brick built and double glazed and having double glazed double doors leading to the rear garden. Ceramic tiled flooring.
Kitchen/Breakfast
The kitchen simply flooded with natural light from the bay window which overlooks the front elevation. Being equipped with an extensive range of white and grey high gloss wall and base units with granite work surfaces over with inset sink unit. Integrated electric oven, microwave and electric induction hob with extractor over. Having a central island unit which also creates a seating area. Space and plumbing a for a washing machine and having space for a dryer and an American style fridge / freezer. Ceramic tiled flooring. Radiator.
Landing
Hatch providing access to the available roofspace.
Master Bedroom
Having two double glazed windows to the front. Radiator.
Bedroom Two
Double glazed window to the rear. Radiator.
Bedroom Three
Double glazed window to the rear. Radiator.
Bathroom
Being fully tiled and equipped with a panelled bath with shower over and shower screen. White high gloss vanity unit house the wash hand basin and low flush WC. Heated towel rail. Double glazed window.
Driveway
To the front of the property there is a double driveway and garden area planted with shrubs. A pathway leads to the side and rear garden.
Rear Garden
The rear garden is enclosed has two areas of decking which provide seating areas. The remainder is nicely gravelled for ease of maintenance and there is a garden shed.
Property Location
Similar Properties
Semi-detached house For Sale Chesterfield Semi-detached house For Sale S43 Chesterfield new homes for sale S43 new homes for sale Flats for sale Chesterfield Flats To Rent Chesterfield Flats for sale S43 Flats to Rent S43 Chesterfield estate agents S43 estate agents



.png)











