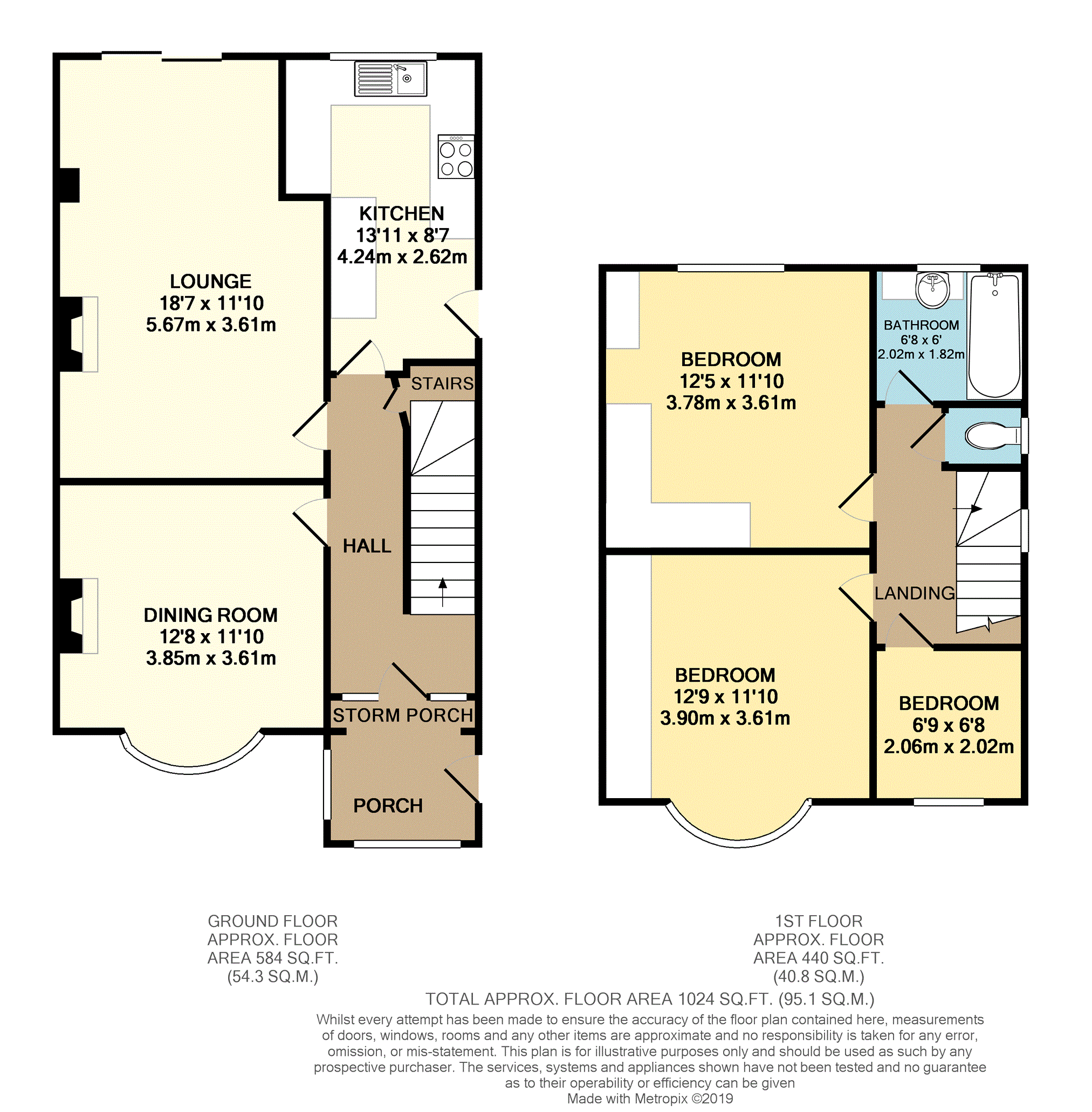3 Bedrooms Semi-detached house for sale in Kenwood Road, Knighton LE2 | £ 350,000
Overview
| Price: | £ 350,000 |
|---|---|
| Contract type: | For Sale |
| Type: | Semi-detached house |
| County: | Leicestershire |
| Town: | Leicester |
| Postcode: | LE2 |
| Address: | Kenwood Road, Knighton LE2 |
| Bathrooms: | 1 |
| Bedrooms: | 3 |
Property Description
***guide price of £350,000 to £375,000***
***open house on Saturday 15th June, 2pm till 4PM***
Rare opportunity to purchase this well presented three bedroom extended 1930's semi detached house with many original features, occupied by only the second owners. Located in the highly sought after area of Knighton in Leicester, offering the most adorable rear garden with beautiful leafy aspect.
Well served with everyday amenities and services with excellent public and private schools, nurseries, Leicester University, local hospitals, sports facilities and parks. Walking distance to Queens Road shopping parade with specialist shops, bars and restaurants. Excellent transport links into Leicester City Centre, Leicester Station & Market Harborough, good commuter links to all major road networks.
Internally the property comprises of an entrance porch, hall with original stain glass door, bay fronted dining room, 18ft lounge overlooking the stunning garden, extended kitchen, first floor landing area with an original stain glass window, master bedroom with bay fronted window and fitted wardrobes, bedroom two over looking the rear garden and also benefitting from fitted wardrobes, standard third bedroom, bathroom with panelled bath and a vanity sink, and a separate WC.
Outside, the property offers a spacious driveway laid with decorative stone leading to additional parking by means of a carport housing a timber shed for storage. The rear garden is simply the headline feature of this property and comprises of a larger than average paved patio area, a mature pond, garden area neatly laid to lawn with a range of mature borders, timber built pergola, additional stone garden, large timber outbuilding/work room, and an external tap.
Viewings are highly advised to appreciate this stunning property.
Visit to arrange your viewing today.
Property Ref: Js
Ground Floor
Enter the property through a single glazed door into the porch which has tiled flooring, and a stain glass door into the hall way.
The hall has original oak flooring, picture rail, under-stair cupboard, radiator, and doors into the lounge, dining room, and kitchen.
The lounge measures a generous 18ft 7in length with a double glazed patio door overlooking the rear garden, a double radiator, picture rail, and houses a gas fire with surround.
The dining room has a double glazed bay window to the front, exposed wood floorboards, picture rail, radiator, and an original ornate tiled fire with surround.
The kitchen has been extended and has a double glazed window, double glazed door, range of fitted wall and base units, sink with drainer, gas cooker point, extractor fan, and plumbing for a washing machine and dish washer.
First Floor
To the first floor there is a landing area with an original stain glass window to the side, picture rail, loft access, and doors to three bedrooms, family bathroom, and a WC.
The master bedroom has a double glazed bay window to the front, radiator, and fitted full width sliding wardrobes.
Bedroom two has a double glazed windows overlooking the adorable rear aspect of the property, radiator, picture rail, cupboard housing the boiler, and a fitted corner wardrobe.
Bedroom three has a double glazed window and a radiator.
The bathroom has a double glazed window, panelled bath with shower over, vanity sink, radiator, and tiled walls.
There is also a separate WC with a double glazed window.
Outside
Outside, the property offers a spacious driveway laid with decorative stone leading to additional parking by means of a carport housing a timber shed for storage. The rear garden is simply the headline feature of this property and comprises of a larger than average paved patio area, a mature pond, garden area neatly laid to lawn with a range of mature borders, timber built pergola, additional stone garden, large timber outbuilding/work room, and an external tap.
There is potential to provide additional living accommodation if required, by extending to the rear and side or a loft conversion subject to planning permission.
Location
The property is ideally situated for everyday amenities and services including renowned local public and private schooling, nursery and day care, Leicester City Centre and Leicester University, the Royal Infirmary and City General hospitals, and is within minutes walk of Queens Road shopping parade in neighbouring Clarendon Park with its specialist shops, bars, restaurants and boutiques.
Within a few minutes walk of Knighton Park, Leicester Racecourse and the Botanical Gardens.
Property Location
Similar Properties
Semi-detached house For Sale Leicester Semi-detached house For Sale LE2 Leicester new homes for sale LE2 new homes for sale Flats for sale Leicester Flats To Rent Leicester Flats for sale LE2 Flats to Rent LE2 Leicester estate agents LE2 estate agents



.png)











