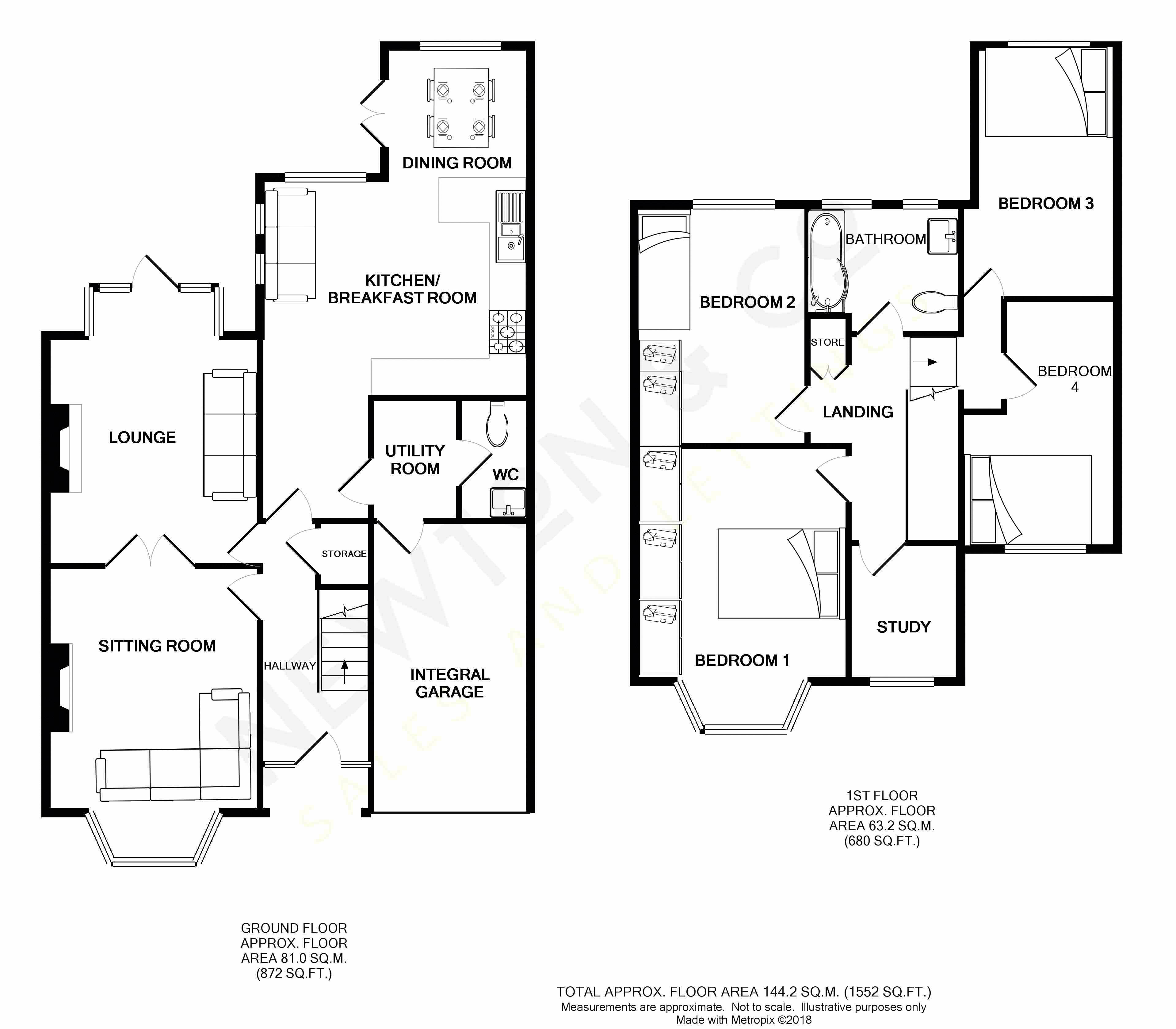5 Bedrooms Semi-detached house for sale in Kermoor Avenue, Sharples, Bolton BL1 | £ 280,000
Overview
| Price: | £ 280,000 |
|---|---|
| Contract type: | For Sale |
| Type: | Semi-detached house |
| County: | Greater Manchester |
| Town: | Bolton |
| Postcode: | BL1 |
| Address: | Kermoor Avenue, Sharples, Bolton BL1 |
| Bathrooms: | 1 |
| Bedrooms: | 5 |
Property Description
Newton & Co are delighted to offer for sale this extended semi detached five bedroom family home set in a quiet residential cul-de-sac in Sharples, Bolton. This spacious, well presented period property offers generously proportioned rooms throughout. Accommodation briefly comprises; storm porch, hallway, bay fronted lounge, separate sitting room with log burner fire opening out onto rear garden, large extended modern kitchen/ living space with open plan dining area, utility room and guest w.C/ cloakroom all to the ground floor. Rising to the first floor you will find four double bedrooms (two of which fitted) a study/ box room and a three piece modern family bathroom. Externally you will find a good sized south facing garden to the rear featuring paved patio and lawn along. To the front is a paved driveway offering off road parking for two cars along with a garage. UPVC double glazing throughout and gas central heating.
The property benefits from being within close access to local parkland at the end of the road. It has great access to transport and commuting links to Bolton Town Centre along with local amenities including the doctors surgery, shops, supermarkets such as Asda and well regarded schooling from nursery to secondary level.
Ground Floor
Storm Porch
Tiled open porch leading to property.
Hallway (13' 1'' x 5' 11'' (4.00m x 1.80m))
UPVC double glazed door leading into property with UPVC glazed panels either side. Ceiling light point. Radiator. Staircase leading to first floor landing with under stair storage cupboard. Karndean flooring.
Sitting Room (11' 6'' x 11' 6'' (3.50m x 3.50m plus bay))
Large UPVC double glazed bay window to front elevation. Working fireplace. Ceiling light point. Radiator. Oak glazed French doors leading through to:
Lounge (12' 4'' x 11' 8'' (3.75m plus bay x 3.55m))
UPVC double glazed bay windows with door leading out onto rear garden. Ceiling light point. Radiator. Fireplace featuring wood burner stove
Kitchen/ Breakfast/ Sitting Room (18' 4'' x 14' 7'' (5.60m max x 4.45m))
Spacious extended contemporary 'Schuller' kitchen fitted with a range of wall and base units in a modern white gloss finish. Contrasting timber effect worktop and splashback with stainless steel sink and half and drainer. Built-in 5-ring gas hob with stainless steel extractor hood above. Built-in Smeg oven and grill. Built-in Bosch microwave oven. Built-in dishwasher, fridge/ freezer and additional under counter fridge. UPVC double glazed windows to side and rear elevations. Recessed spotlights to ceiling. Karndean flooring. Space for island unit and sitting area. Open plan through to:
Dining Room (7' 9'' x 7' 1'' (2.35m x 2.15m))
With UPVC double glazed window and French doors leading out onto rear garden. Recessed spotlights to ceiling. Radiator. Karndean flooring.
Utility Room (6' 7'' x 4' 5'' (2.00m x 1.35m))
Plumbed for washing machine. Ceiling light point. Vinyl flooring. Access through to
Guest W.C/ Cloakroom (6' 7'' x 2' 11'' (2.00m x 0.90m))
Comprising of modern w.C and vanity wash hand basin. Ceiling light point.
Integral Garage
With electric roller shutter door. Power and light. Boiler. Accessed from the Utility Room.
First Floor
Landing
Ceiling light point. Storage cupboard.
Bedroom One (12' 6'' x 9' 6'' (3.80m plus bay x 2.90m to robes))
Spacious double room with fitted wardrobes, drawers and bedside cabinet. Large UPVC double glazed bay window to front elevation. Ceiling light point. Radiator.
Bedroom Two (11' 2'' x 9' 2'' (3.40m x 2.80m))
Double room with fitted wardrobes, drawers and cabin style bed with overhead storage and under bed storage. UPVC double glazed window to rear elevation. Ceiling light point. Radiator.
Bedroom Three (13' 5'' x 8' 4'' (4.10m x 2.55m max))
Double room with UPVC double glazed window to rear elevation. Ceiling light point. Radiator.
Bedroom Four (l-Shaped -13' 3'' x 8' 4'' x 6' 9'' (4.05m x 2.55 x 2.07))
Double room with UPVC double glazed window to front elevation. Ceiling light point. Radiator.
Bedroom 5 (8' 4'' x 8' 4'' (2.55m x 2.55m))
Study/ Box room comprising of UPVC double glazed window to front elevation. Ceiling light point. Radiator.
Family Bathroom
Three piece suite comprising; w.C, pedestal wash hand basin and p-shaped bath with shower above and glazed screen. Part-tiled elevations. UPVC double glazed windows to rear elevation. Ceiling light point. Radiator. Vinyl flooring.
Externally
Front Garden
Block-paved driveway offering off road parking for two cars stepping down to front entrance and garage.
Rear Garden
Large south facing garden featuring stone flagged patio stepping down onto lawn lined with mature plant bedding areas, raised planters and timber fence panel surround.
Property Location
Similar Properties
Semi-detached house For Sale Bolton Semi-detached house For Sale BL1 Bolton new homes for sale BL1 new homes for sale Flats for sale Bolton Flats To Rent Bolton Flats for sale BL1 Flats to Rent BL1 Bolton estate agents BL1 estate agents



.png)











