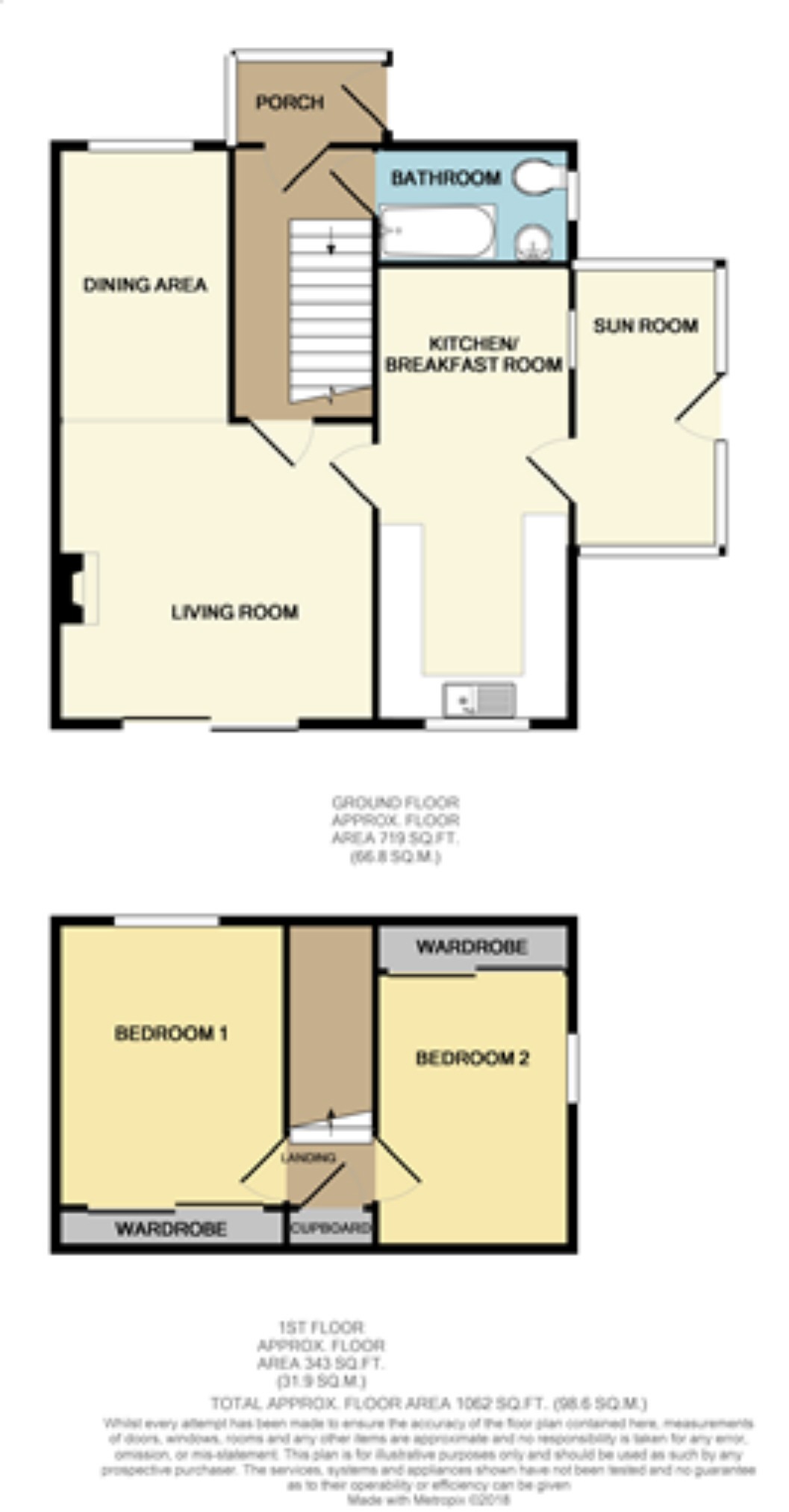2 Bedrooms Semi-detached house for sale in Kerrigan Way, Foulden, Berwick-Upon-Tweed TD15 | £ 135,000
Overview
| Price: | £ 135,000 |
|---|---|
| Contract type: | For Sale |
| Type: | Semi-detached house |
| County: | Northumberland |
| Town: | Berwick-upon-Tweed |
| Postcode: | TD15 |
| Address: | Kerrigan Way, Foulden, Berwick-Upon-Tweed TD15 |
| Bathrooms: | 1 |
| Bedrooms: | 2 |
Property Description
An excellent opportunity to purchase this superb two bedroom semi-detached house, which is located in the small village of Foulden, some four miles from Berwick-upon-Tweed. The present owner has maintained the house to a high standard, which has the benefits of full double glazing and partial electric heating and has countryside views to the rear.
The interior comprises of a sun room, a modern breakfasting kitchen with appliances, a large living room with a multi-fuel stove, a dining area which could be separated to create a third bedroom and a generous conservatory. There is a bathroom on the ground floor and two double bedrooms on the first floor with built-in wardrobes. Good sized gardens to the front and rear of the house.
Viewing is recommended.
Front Entrance Porch (2.31m x 1.32m (7'7" x 4'4"))
Glazed door to the side leading to the porch, which has two windows to the front and one to the side. One power point and fifteen pane door to hall.
Entrance Hall (3.76m x 1.98m (12'4" x 6'6"))
Stairs to the first floor landing with a built-in under stairs cupboard. Night storage heater, telephone point and one power point. Door to bathroom and fifteen pane door to the living room.
Bathroom (2.69m x 1.63m (8'10" x 5'4"))
Fitted with a white three piece suite, which includes a bath with an electric shower, rail and curtain. Wash hand basin with vanity unit below. Toilet with a toilet roll holder. Night storage heater, a frosted window to the side and a Dimplex electric wall heater.
Living Room (4.50m x 4.32m (14'9" x 14'2"))
A good sized reception room with a brick-built fireplace with slate hearth and multi-fuel stove. Double patio doors to the conservatory and an archway to the dining room. Night storage heater, five power points and a television aerial.
Dining Area (3.71m x 2.41m (12'2" x 7'11"))
Many of the similar houses have separated this area into a room and used it as a third bedroom. The dining area has a window to the front, a night storage heater and three power points.
Conservatory (3.76m x 2.79m (12'4" x 9'2"))
A large conservatory which is glazed on three sides taking advantage of the rear garden and countryside views. Patio doors giving access to the rear garden. Wall lights, a television point and six power points.
Breakfasting Kitchen (6.17m x 2.84m (20'3" x 9'4"))
A spacious room which has ample space for a table and chairs, the kitchen is fitted with an excellent range of modern cream wall and floor units, with ample worktop surfaces with a tiled splash back. Stainless steel sink and drainer below the window to the rear. Belling electric cooker with a cooker hood above and space for a fridge. Window to the side and glazed door to the sunroom. Built-in cupboard housing the electric metres. Night storage heater, telephone point and nine power points.
Breakfast Area
Sun Room (3.96m x 2.08m (13'0" x 6'10"))
A useful addition to the house, the sun room has two windows to the front and rear and three windows to the side and a glazed entrance door. Pine panelled walls and ceiling and two power points.
First Floor Landing
Built-in storage cupboard housing the cold water tank.
Bedroom 1 (3.91m x 3.15m (12'10" x 10'4"))
A double bedroom with built-in wardrobes to one wall offering excellent storage. Triple window to the front and four power points.
Bedroom 2 (3.86m x 2.72m (12'8" x 8'11"))
Another double bedroom with a double window to the side. Built-in storage cupboards to one wall. Night storage heater and two power points.
Garden
Good sized fully enclosed gardens to the front, side and rear of the house, which are laid down to flowerbeds, shrubberies and a lawned area. There is a timber garden shed and greenhouse.
General Information
Full double glazing.
Partial electric heating.
All mains services are connected except gas.
All fitted floor coverings, blinds and curtains are included in the sale.
Council tax band C.
Agency Information
Office opening hours
Monday - Friday 9.00 am - 17.00
Saturday 9.00 am - 13.00
Fixtures & fittings
Items described in these particulars are included in the sale, all other items are specifically excluded. All heating systems and their appliances are untested.
This brochure including photography was prepared in accordance with the sellers instructions.
Viewing
Strictly by appointment with the selling agent.
You may download, store and use the material for your own personal use and research. You may not republish, retransmit, redistribute or otherwise make the material available to any party or make the same available on any website, online service or bulletin board of your own or of any other party or make the same available in hard copy or in any other media without the website owner's express prior written consent. The website owner's copyright must remain on all reproductions of material taken from this website.
Property Location
Similar Properties
Semi-detached house For Sale Berwick-upon-Tweed Semi-detached house For Sale TD15 Berwick-upon-Tweed new homes for sale TD15 new homes for sale Flats for sale Berwick-upon-Tweed Flats To Rent Berwick-upon-Tweed Flats for sale TD15 Flats to Rent TD15 Berwick-upon-Tweed estate agents TD15 estate agents



.png)