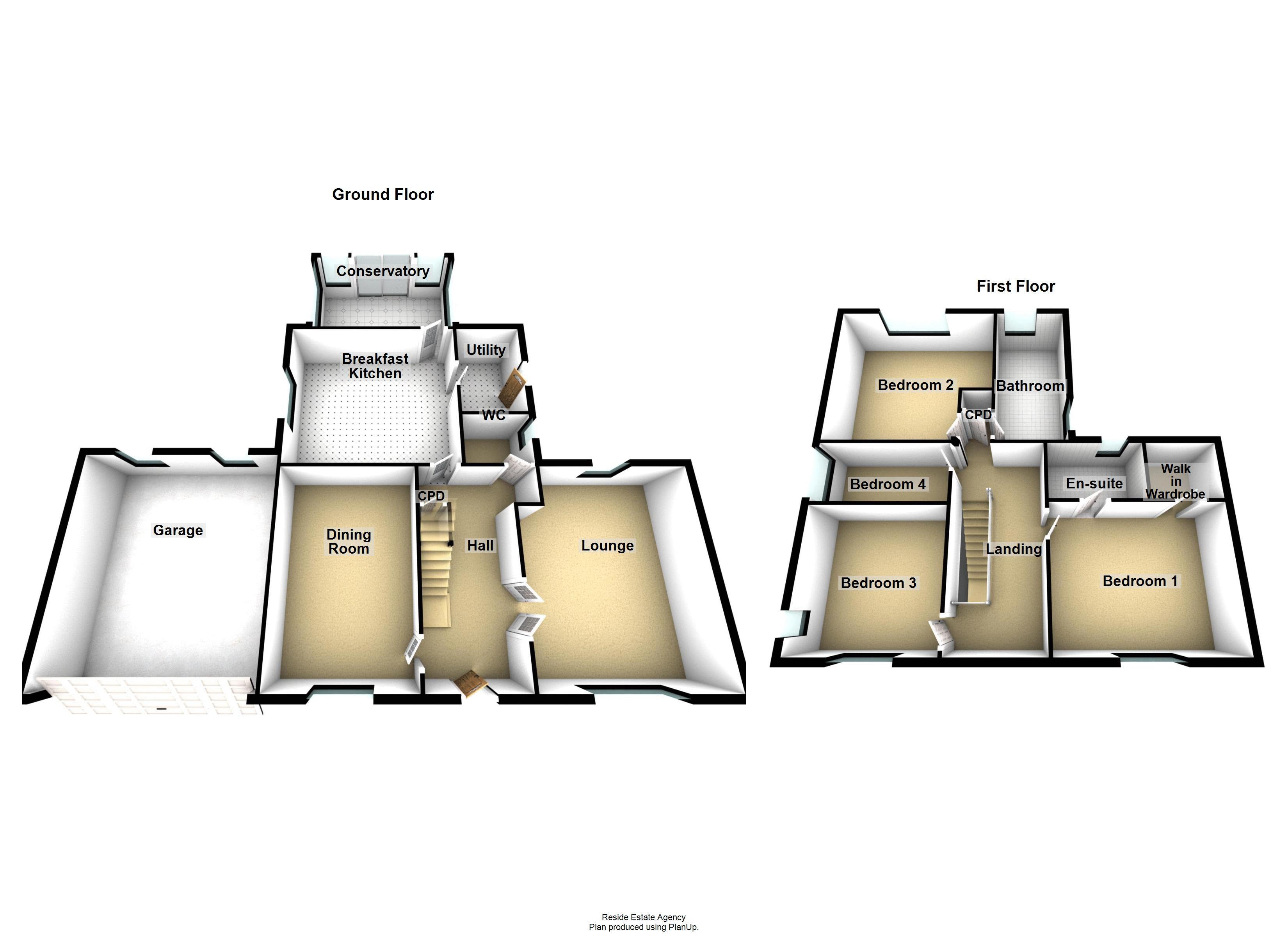4 Bedrooms Semi-detached house for sale in Kershaw Heys House, Whitelees Road, Littleborough OL15 | £ 375,000
Overview
| Price: | £ 375,000 |
|---|---|
| Contract type: | For Sale |
| Type: | Semi-detached house |
| County: | Greater Manchester |
| Town: | Littleborough |
| Postcode: | OL15 |
| Address: | Kershaw Heys House, Whitelees Road, Littleborough OL15 |
| Bathrooms: | 2 |
| Bedrooms: | 4 |
Property Description
Well appointed and spacious semi detached house built in the early 1900's in an elevated position in A secluded and highly sought after location within walking distance of littleborough village amenities and train station whilst having easy access to Hollingworth Lake, Rochdale/Todmorden centres and the motorway network.
Internally, this former farm house is full of character and offers superb spacious family living accommodation comprising a hall, two receptions, breakfast kitchen, downstairs w/c, conservatory, four bedrooms, master ensuite bathroom, family four piece bathroom, mezzanine floor, gas central heating and double glazing.
Set in a private location in an elevated position, lawned garden with shrubbed borders to front with gated block paved driveway affording excellent parking for several cars leading to double garage with power and light. Block paved, private tiered garden to rear and side with a pleasant aspect overlooking open countryside.
Internal viewing of this superb family home is highly recommended.
Ground Floor
Entrance
Hall (17' 3'' x 7' 9'' (5.25m x 2.37m))
Beamed ceiling with stairs to first floor and storage under stairs
Lounge (17' 3'' x 14' 7'' (5.25m x 4.45m))
Good sized room with inglenook feature fireplace with gas stove and beamed ceiling
Dining Room (17' 3'' x 11' 5'' (5.25m x 3.48m))
Good sized room with feature fireplace and beamed ceiling
Downstairs Cloakroom (3' 3'' x 5' 11'' (1m x 1.8m))
Two piece suite comprising w/c, wash hand basin and splash tiling
Breakfast Kitchen (13' 10'' x 15' 6'' (4.22m x 4.72m))
Comprises a range of wall and base units, 5 ring gas hob and oven, extractor, bowl and a half sink unit with drainage, granite worktops, splash tiling and part tiled floor
Utility (8' 11'' x 5' 11'' (2.71m x 1.8m))
Wall mounted gas c/h boiler, stainless steel bowl sink unit, laminate flooring, splash tiling and stable door to side
Conservatory (8' 9'' x 13' 7'' (2.66m x 4.15m))
Tongue and groove ceiling, laminate flooring and sliding patio doors to rear
First Floor
Landing (17' 3'' x 7' 9'' (5.25m x 2.37m))
Exposed A frame beamed ceiling, velux window, part laminate floor and access to mezzanine floor
Bedroom One (11' 10'' x 14' 9'' (3.61m x 4.5m))
To front, double room with beamed ceiling and walk in wardrobe
Ensuite (5' 1'' x 8' 3'' (1.54m x 2.52m))
Four piece suite comprising w/c, wash hand basin, shower over bath, bidet and splash tiling
Bedroom Two (13' 10'' x 14' 11'' (4.22m x 4.54m))
To rear, double room with fitted wardrobes and access to roof void
Bedroom Three (11' 7'' x 11' 5'' (3.53m x 3.48m))
To front, double room with beamed ceiling
Bedroom Four (5' 4'' x 11' 5'' (1.62m x 3.48m))
To side
Bathroom (6' 6'' x 13' 10'' (1.98m x 4.22m))
Four piece suite comprising w/c, wash hand basin, shower over corner bath, bidet, splash tiling and spotlights
Heating
This property has gas central heating and double glazing
External
Set in a hideaway location in an elevated position, lawned garden with shrubbed borders and gated block paved driveway affording excellent parking for several cars leading to double garage with power and light. Block paved, private tiered garden to rear and side with a pleasant aspect overlooking open countryside
Property Location
Similar Properties
Semi-detached house For Sale Littleborough Semi-detached house For Sale OL15 Littleborough new homes for sale OL15 new homes for sale Flats for sale Littleborough Flats To Rent Littleborough Flats for sale OL15 Flats to Rent OL15 Littleborough estate agents OL15 estate agents



.png)











