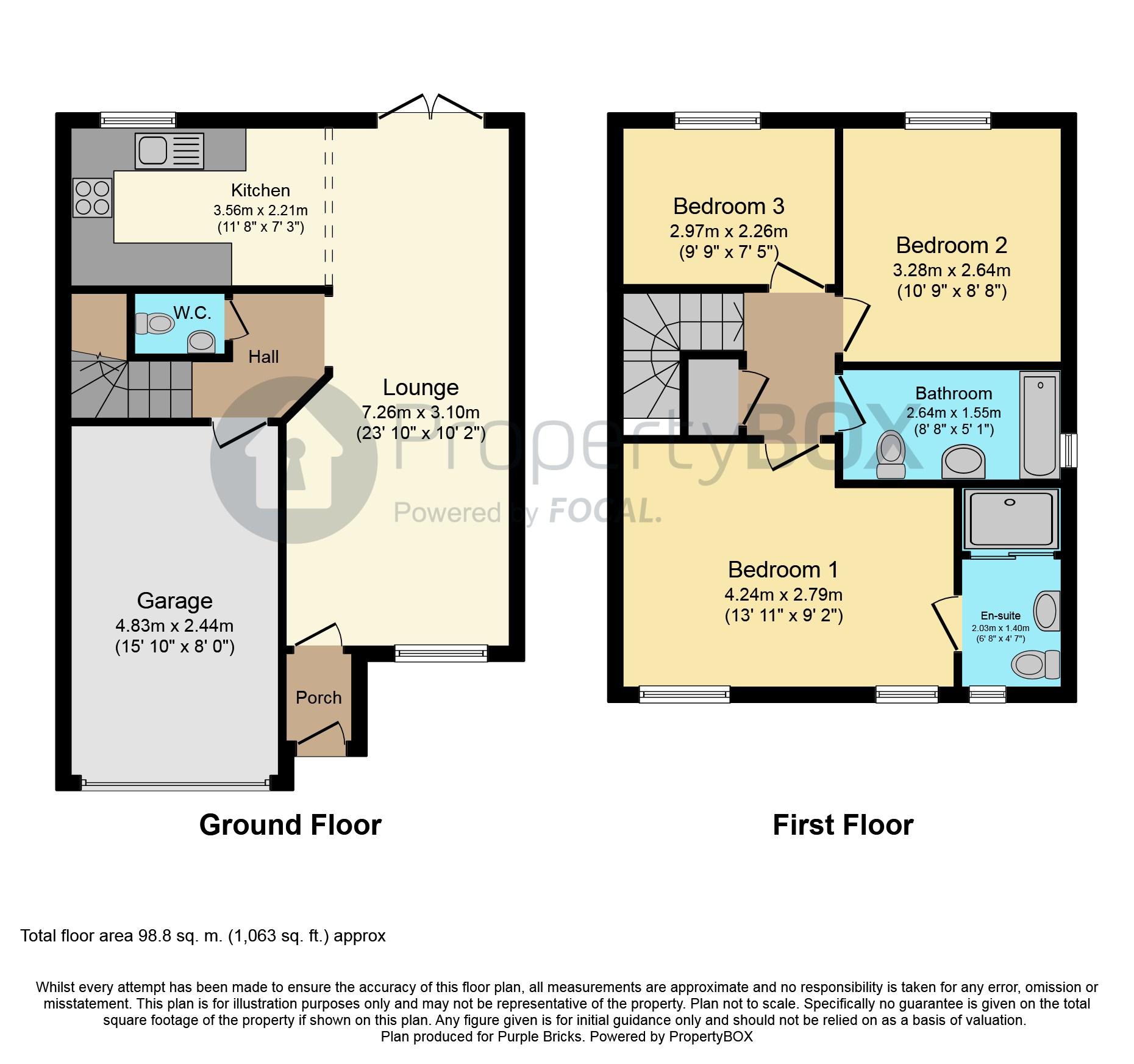3 Bedrooms Semi-detached house for sale in Kestrel Road, Barnsley S75 | £ 180,000
Overview
| Price: | £ 180,000 |
|---|---|
| Contract type: | For Sale |
| Type: | Semi-detached house |
| County: | South Yorkshire |
| Town: | Barnsley |
| Postcode: | S75 |
| Address: | Kestrel Road, Barnsley S75 |
| Bathrooms: | 1 |
| Bedrooms: | 3 |
Property Description
Viewing is essential in order to truly appreciate this deceptively spacious, modern three-bedroomed family home. The property is situated within a popular residential location with good access to local amenities, schools and main transport links and benefits from a generous main reception room, three well proportioned bedrooms, family bathroom plus en-suite, enclosed rear garden, driveway and integral garage.
Entrance Hall
Having a central heating radiator and a front facing entrance door.
Lounge/Dining Room
10'02" Narrowing To 7'04" x 23'10"
Having two central heating radiators, a front facing double glazed window, open plan style to the kitchen and double glazed patio style doors to rear elevation allowing access to the enclosed rear garden.
Kitchen
11'08" x 7'03"
Having a range of modern style eye level and base units, gas hob and electrical fan assisted oven with extractor hood over, stainless steel sink unit with chrome effect mixer tap, space and plumbing for dishwasher and automatic washing machine, tiled floor and partial tiling to walls with a rear facing double glazed window.
Inner Hall
Having stairs leading up to the first floor landing and internal access to garage.
W.C.
Having a push button WC, pedestal hand wash basin with chrome effect taps, central heating radiator and partial tiling to walls.
Integral Garage
8'00" x 15'10"
Having power and lighting with up and over door to front elevation.
First Floor Landing
Having a built-in storage cupboard and loft access.
Family Bathroom
8'08" x 5'01"
Having a three piece suite in white consisting of a panelled bath with chrome effect mixer tap, pedestal hand wash basin with chrome effect mixer tap, push button WC, fitted extractor, vinyl flooring and partial tiling to walls with a side facing double glazed window.
Master Bedroom
13'11" x 9'02" Max
Having a central heating radiator and two front facing double glazed windows.
En-Suite Shower Room
Having a walk-in shower cubicle with sliding door, push button WC, pedestal hand wash basin with chrome effect mixer tap, central heating radiator, vinyl flooring, fitted extractor unit and a front facing double glazed window.
Bedroom Two
8'08" x 10'09"
Having a central heating radiator and a rear facing double glazed window.
Bedroom Three
9'09" x 7'05"
Having a central heating radiator and a rear facing double glazed window.
Outside
To the front of the property is a driveway providing off street parking facilities and allowing access to the integral garage. To the rear of the property is an enclosed split level garden with lawn, stocked borders containing various plants and shrubs, useful garden storage shed, pond feature, paved patio area and additional raised garden section with lawn and paved patio area.
Property Location
Similar Properties
Semi-detached house For Sale Barnsley Semi-detached house For Sale S75 Barnsley new homes for sale S75 new homes for sale Flats for sale Barnsley Flats To Rent Barnsley Flats for sale S75 Flats to Rent S75 Barnsley estate agents S75 estate agents



.png)











