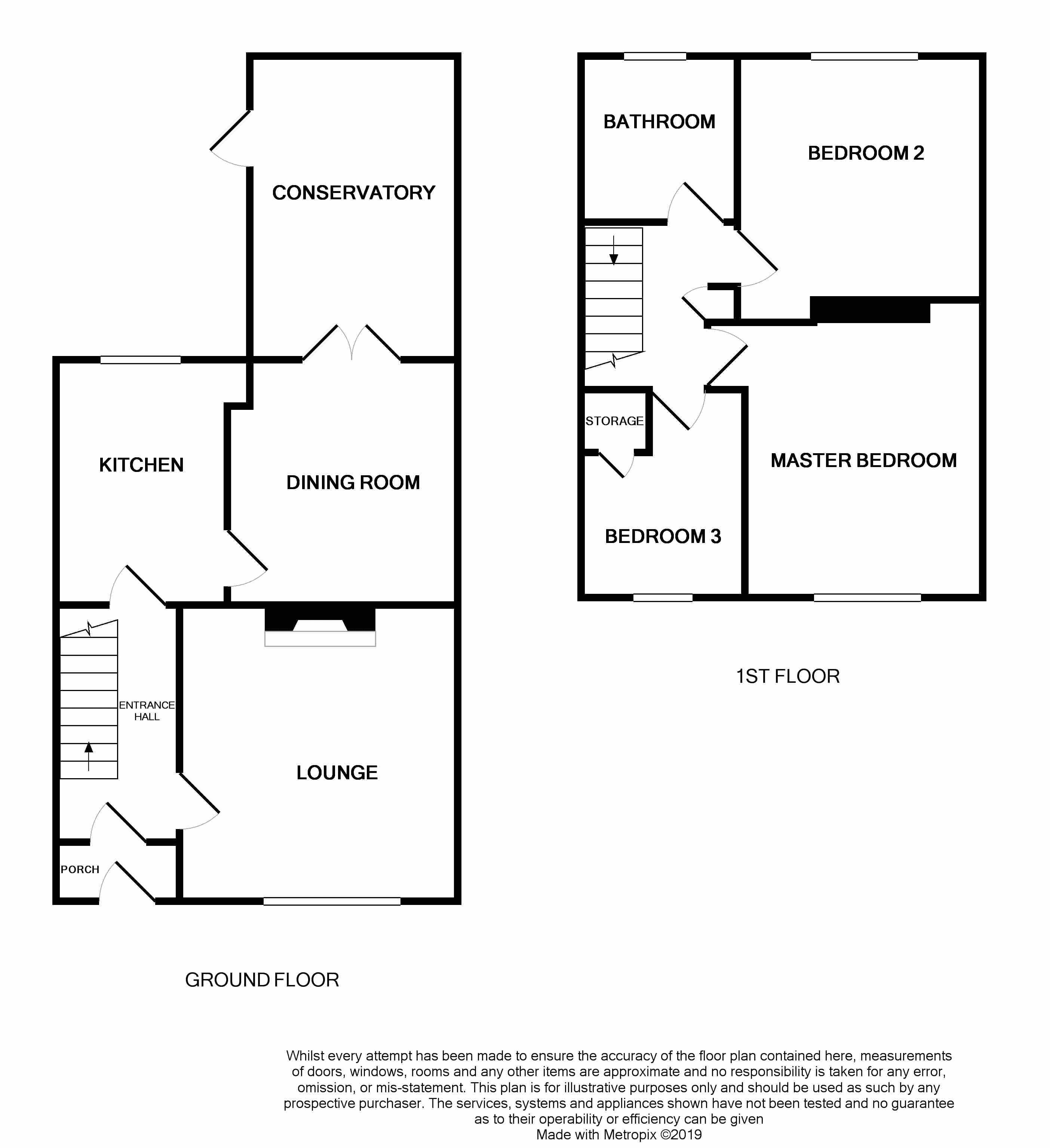3 Bedrooms Semi-detached house for sale in Keswick Drive, Liverpool L21 | £ 149,950
Overview
| Price: | £ 149,950 |
|---|---|
| Contract type: | For Sale |
| Type: | Semi-detached house |
| County: | Merseyside |
| Town: | Liverpool |
| Postcode: | L21 |
| Address: | Keswick Drive, Liverpool L21 |
| Bathrooms: | 1 |
| Bedrooms: | 3 |
Property Description
James Kristian are delighted to offer For Sale this beautiful three bedroom Semi Detached house located in a popular residential area of Litherland, L21. The property in brief comprises, to the ground floor; a welcoming entrance hallway, a spacious lounge, a dining room, a modern fitted kitchen and a conservatory which benefits from under floor heating. To the first floor there are three good sized bedrooms and a modern family bathroom. Additionally the property benefits from gas central heating, uPVC double glazing, off road parking and good sized gardens to the front and rear. This is a beautiful family home that is a door to door with the neighbouring property resulting in a quiet house that is perfect for first and next time buyers.
Entrance Hall (14' 8'' x 5' 11'' (4.466m x 1.802m))
UPVC Entrance door to front aspect, radiator, under stair storage containing gas meter, laminate flooring, access to lounge, access to kitchen, staircase leading to first floor.
Lounge (12' 10'' x 12' 4'' (3.901m x 3.766m))
UPVC Double glazed window to front aspect, radiator, inset gas fire with feature surround, laminate flooring, wall lights, electric meter cupboard.
Kitchen (10' 7'' x 7' 4'' (3.226m x 2.231m))
A range of matching high gloss base and wall units with contrasting wood affect work surfaces, inset stainless steel sink, integrated oven and hob with extractor hood, part tiled walls, Amtico flooring, inset spotlights, uPVC double glazed window to rear aspect, integrated fridge freezer and dish washer, access into dining room
Dining Room (10' 9'' x 10' 6'' (3.275m x 3.205m))
UPVC french doors to rear aspect allowing access into conservatory, radiator, laminate flooring.
Conservatory (11' 7'' x 8' 7'' (3.542m x 2.625m))
Tiled flooring with under floor heating, access into lounge
First Floor Landing
Access to first floor rooms, loft access point, storage cupboard.
Bedroom 1 (11' 8'' x 10' 4'' (3.558m x 3.150m))
UPVC double glazed window to front aspect, radiator.
Bedroom 2 (10' 9'' x 10' 8'' (3.280m x 3.255m))
UPVC double glazed window to rear aspect, radiator.
Bedroom 3 (8' 8'' x 8' 1'' (2.637m x 2.452m))
UPVC double glazed window to front aspect, radiator, storage cupboard.
Bathroom (7' 5'' x 6' 11'' (2.270m x 2.100m))
3 piece suite comprising; low level WC, wash hand basin, panelled bath with thermostatic mixer shower overhead, part walls, tiled floor, single radiator, inset spotlights. 2 x Upvc double glazed windows to rear aspect.
Property Location
Similar Properties
Semi-detached house For Sale Liverpool Semi-detached house For Sale L21 Liverpool new homes for sale L21 new homes for sale Flats for sale Liverpool Flats To Rent Liverpool Flats for sale L21 Flats to Rent L21 Liverpool estate agents L21 estate agents



.png)











