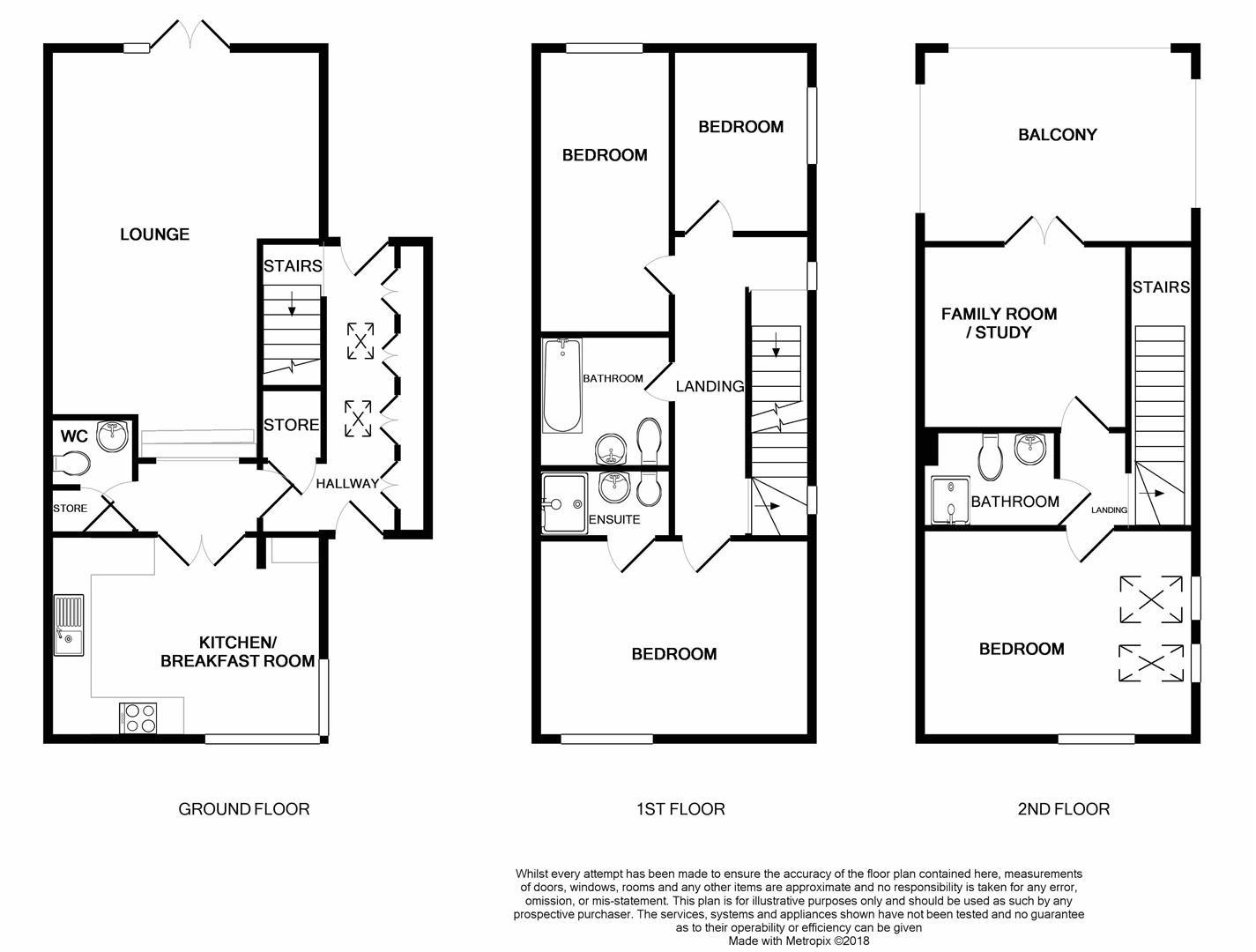4 Bedrooms Semi-detached house for sale in Ketley Park Road, Ketley, Telford TF1 | £ 199,995
Overview
| Price: | £ 199,995 |
|---|---|
| Contract type: | For Sale |
| Type: | Semi-detached house |
| County: | Shropshire |
| Town: | Telford |
| Postcode: | TF1 |
| Address: | Ketley Park Road, Ketley, Telford TF1 |
| Bathrooms: | 3 |
| Bedrooms: | 4 |
Property Description
Goodchilds are pleased to present this 4/5 bedroom family home in the popular location of Ketley, Telford. With lots of space for growing families, this modern property boasts a generous lounge space, kitchen / diner, guest cloakroom, family bathroom, master with en-suite, office / study, balcony, garage and garden. Call Goodchilds today for more information on .
Hallway
A generous entrance hallway with the added benefit of integrated storage running the entire length of the room. With a door to the rear garden, access to the kitchen and lounge and with stairs climbing to the first floor landing.
Lounge (5.60m x 4.50m (18'4" x 14'9"))
A wonderful lounge space with heating radiator, patio doors to the rear garden, tv and socket points and laminate flooring to finish.
Guest Cloakroom
Having a close coupled toilet and wash basin.
Kitchen / Diner (4.50m x 3.20m (14'9" x 10'5"))
Having a range of fitted wall and base units incorporating roll top surfaces, integral oven, hob and extractor, provisions for appliances, tiled flooring, corner windows to the front aspect, ample space for furnishings and heating radaitor.
First Floor Landing
Stairs climb from the hallway to the first floor landing giving access to the bedrooms and family bathroom. A further set of stairs climbs to the second floor.
Bedroom One (4.50m x 3.20m (14'9" x 10'5"))
A spacious master bedroom having windows to the front aspect, a heating radiator, ampel space for furniture and door to the en-suite.
En-Suite
Having a shower cubicle, close coupled toilet and wash basin.
Bedroom Three (3.20m x 2.20m (10'5" x 7'2"))
Having a window to the side aspect and heating radiator.
Family Bathroom
Having a panel bath, close coupled toilet and wash basin with complimentary tiling.
Bedroom Four (4.5m x 3.30m (14'9" x 10'9"))
Having a window to the rear elevation and heating radiator.
Second Floor Landing
Giving access to the study / family room and bedroom two.
Bedroom Two (4.30m x 2.10m (14'1" x 6'10"))
Having windows to the front aspect, heating radiator and plenty of space for furniture.
Shower Room
Having a shower enclosure, close coupled toilet and wash basin. Complete with complimentray tiling.
Study / Family Room (3.40m x 2.80m (11'1" x 9'2"))
A pleasant space with french doors opening to the balcony and heating radiator. Ideal for use as a bedroom, office / study or playroom.
Balcony
One of the best features of this property is the balcony giving elevated views to adjecent roof tops and a superb sun trap in the summer months. Having a surrounding wall, decking and space for patio furniture.
Garden
To the rear of the property is the garden mainly laid to cotswold stone chippings with enclosed fencing, a rear entry gate, block paved driveway, plants and bushed and the garage.
Garage
Having an up and over door, electric points and lighting.
Property Location
Similar Properties
Semi-detached house For Sale Telford Semi-detached house For Sale TF1 Telford new homes for sale TF1 new homes for sale Flats for sale Telford Flats To Rent Telford Flats for sale TF1 Flats to Rent TF1 Telford estate agents TF1 estate agents



.png)










