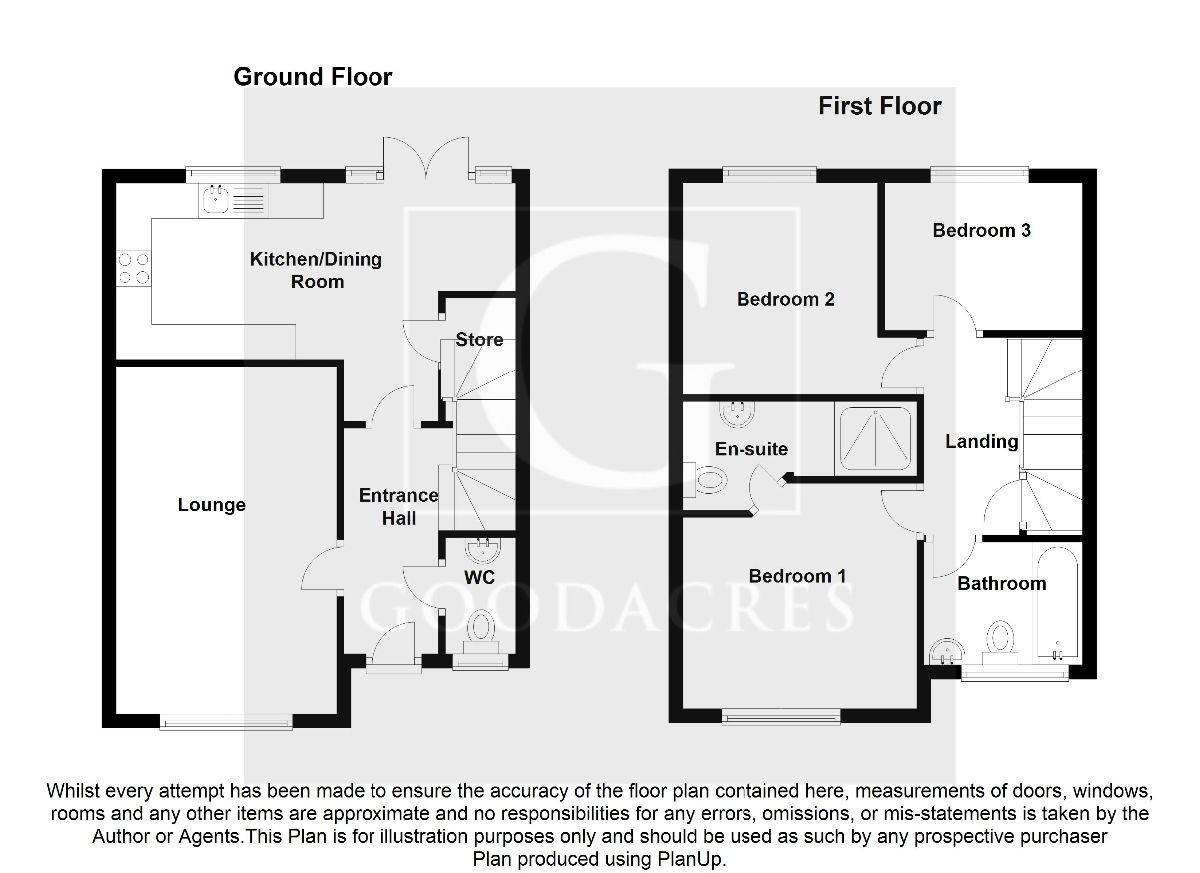3 Bedrooms Semi-detached house for sale in Key Croft, New Cardington, Bedfordshire MK42 | £ 300,000
Overview
| Price: | £ 300,000 |
|---|---|
| Contract type: | For Sale |
| Type: | Semi-detached house |
| County: | Bedfordshire |
| Town: | Bedford |
| Postcode: | MK42 |
| Address: | Key Croft, New Cardington, Bedfordshire MK42 |
| Bathrooms: | 2 |
| Bedrooms: | 3 |
Property Description
Description
Goodacres are delighted to offer for sale this beautiful 3 bedroom semi detached property located in the popular development of New Cardington. Internally this property offers entrance hall, cloakroom, lounge, kitchen/diner, 3 bedrooms, en suite to master plus family bathroom. Externally the property offers front and rear gardens plus driveway and garage.
**location**
Key Croft is a quiet cul-de-sac located in the popular development of New Cardington. The location of New Cardington offers excellent road links out onto the new bypass linking all the major routes to the M1, A6 to Luton, the A428 to Cambridge and Northampton and the A421 to Milton Keynes. Bedford town centre is a short drive away, which includes the mainline railway station to London. There are a range of local shops within walking distance as well as a new lower school.
Entrance Hall
Double glazed door to front, flooring plus radiator.
Cloakroom
Two piece suite comprising of wash hand basin and low level wc. Radiator, flooring, part tiled plus double glazed window to front.
Lounge
10' 66" x 17' 05" - Double glazed window to front, tv and telephone points, radiator plus flooring
Kitchen/Diner
13' 39" x 18' 27" - Fully fitted kitchen with a range of wall and base units, work surfaces over, integral appliances including, fridge/freezer, washing machine, dishwasher, electric oven, plus gas hob and cookerhood, stainless steel sink/drainer, flooring, cupboard housing central heating boiler, storage cupboard understairs, dining area plus double glazed patio doors leading to rear garden plus windows
First Floor:
Landing
Stairs leading from entrance hall, loft access plus storage cupboard
Master Bedroom
10' 57" x 12' 77" - Double glazed window to front, built in wardrobes plus dressing table and draws, radiator plus flooring
En-Suite
Three piece suite comprising of wash hand basin, low level wc plus double shower cubicle, fully tiled, heated towel rail plus flooring
Bedroom 2
10' 57" x 10' 80" - Double glazed window to rear, radiator plus flooring
Bedroom 3
8' 06" x 7' 80" - Double glazed window to rear, flooring plus radiator
Bathroom
Three piece suite comprising of wash hand basin, low level wc, bath with shower over, fully tiled, plus flooring and heated towel rail.
Outside
Rear Garden
Patio providing seating area, laid to lawn, access to garage via door plus side gate leading to driveway
Front Garden
Small planting area, pathway to front door, driveway and garage to side
Garage
Up and over door, parking to front, door leading to garden, power and lighting plus storage in eves
Parking
Driveway to side providing off road parking for 3 cars
Property Location
Similar Properties
Semi-detached house For Sale Bedford Semi-detached house For Sale MK42 Bedford new homes for sale MK42 new homes for sale Flats for sale Bedford Flats To Rent Bedford Flats for sale MK42 Flats to Rent MK42 Bedford estate agents MK42 estate agents



.png)











