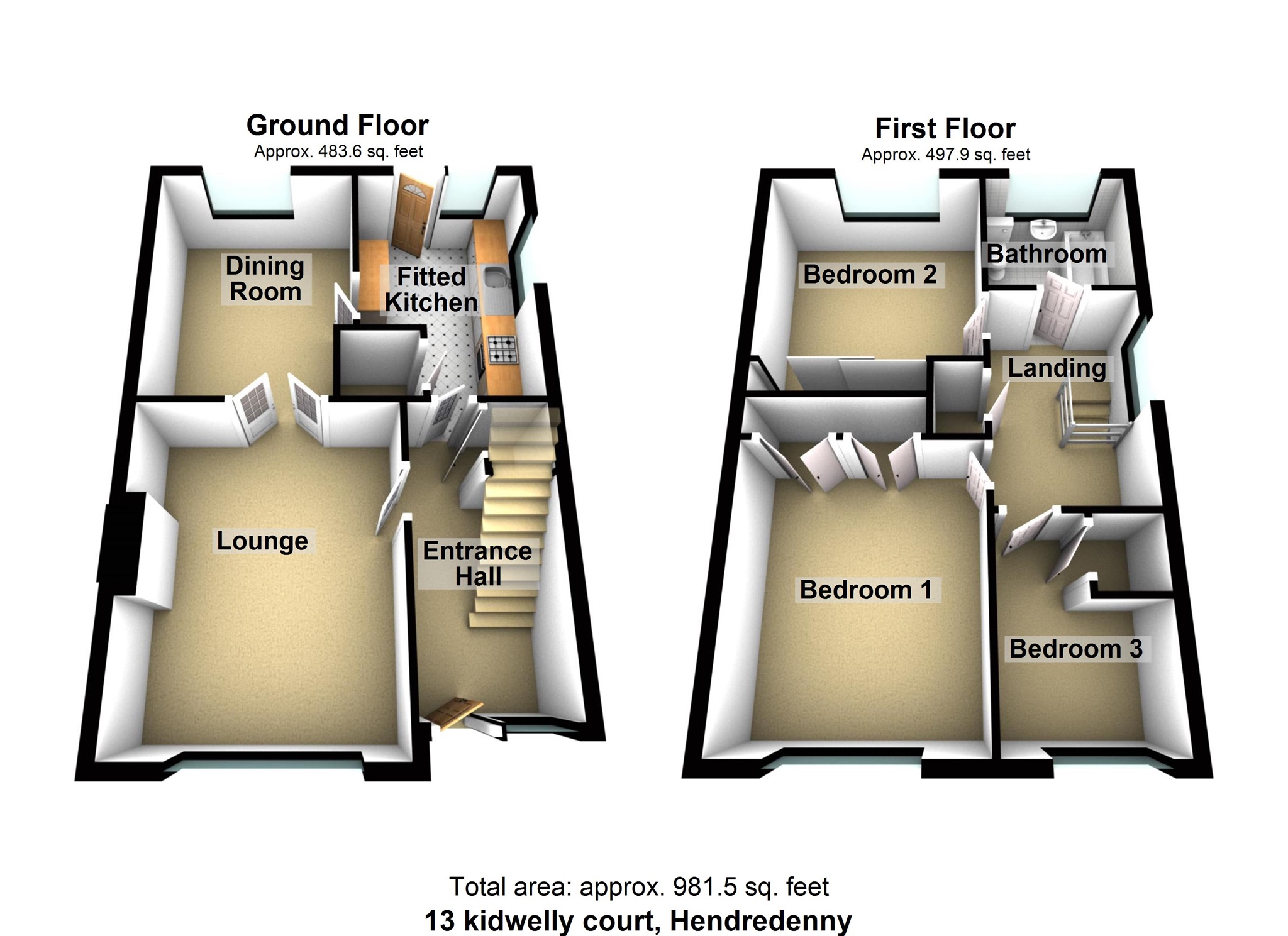3 Bedrooms Semi-detached house for sale in Kidwelly Court, Caerphilly CF83 | £ 174,950
Overview
| Price: | £ 174,950 |
|---|---|
| Contract type: | For Sale |
| Type: | Semi-detached house |
| County: | Caerphilly |
| Town: | Caerphilly |
| Postcode: | CF83 |
| Address: | Kidwelly Court, Caerphilly CF83 |
| Bathrooms: | 1 |
| Bedrooms: | 3 |
Property Description
Summary
****Open House By appointment only, Saturday 23rd of February 11:30 am- 13:30 pm****
***Contact Peter Alan on Tel: /email: To register your interest***
description
**** we are pleased to offer this three bedroom large style semi detached family home located on A popular estate with garage ****
Briefly the property comprises hallway, lounge, dining room, fitted kitchen. To the first floor: Spacious Landing, three bedrooms and bathroom/w.C. Further features include combi gas central heating, double glazing, enclosed rear garden with generous size decking area, drive and garage. Ideally located for local amenities and transport links.
**** To book an appointment please contact Peter Alan Caerphilly ****
Entrace Hallway
Double glazed entrance door, double glazed side window, radiator, laminate flooring, power point(s), coving to ceiling with smoke detector, stairs providing access to the first floor accommodation, door to under stairs storage cupboard.
Lounge 14' 7" x 11' 8" into recess ( 4.45m x 3.56m into recess )
UPVC double glazed window to front, feature living flame effect gas fireplace inset into the chimney breast, power point(s), double doors to the dining room.
Dining Room 12' 5" x 9' 8" maximum ( 3.78m x 2.95m maximum )
UPVC double glazed window to rear, radiator, laminate flooring, power point(s), coving to ceiling.
Fitted Kitchen 12' 5" maximum x 8' 3" ( 3.78m maximum x 2.51m )
Fitted with a matching range of base and eye level units with worktop space over, stainless steel sink unit with single drainer, plumbing for automatic washing machine, space for fridge/freezer, gas point for cooker with cooker hood over, uPVC double glazed windows to the side and rear, power point(s), uPVC double glazed door to rear, door to Storage cupboard.
Landing
UPVC obscure double glazed window to side, access to loft, door to Storage cupboard with radiator, door to:
Bedroom One 12' 9" x 10' 9" ( 3.89m x 3.28m )
UPVC double glazed window to front, radiator, power point(s) double built in wardrobes.
Bedroom Two 10' 7" x 10' 5" ( 3.23m x 3.17m )
UPVC double glazed window to rear, radiator, power point(s), double built in wardrobes.
Bedroom Three 9' 7" into door recess x 7' 1" ( 2.92m into door recess x 2.16m )
UPVC double glazed window to front, radiator, laminate flooring, power point(s), door to Storage cupboard.
Bathroom
Three piece suite comprising panelled bath with shower over, pedestal wash hand basin and close coupled WC with tiled splashbacks, uPVC obscure double glazed window to rear, radiator.
Outside
Open plan front garden with pathway leading to the entrance door, drive providing off road parking for 1 car leading to the garage. Enclosed rear garden mainly laid with a generous size timber decking area with pleasant views.
Property Location
Similar Properties
Semi-detached house For Sale Caerphilly Semi-detached house For Sale CF83 Caerphilly new homes for sale CF83 new homes for sale Flats for sale Caerphilly Flats To Rent Caerphilly Flats for sale CF83 Flats to Rent CF83 Caerphilly estate agents CF83 estate agents



.png)











