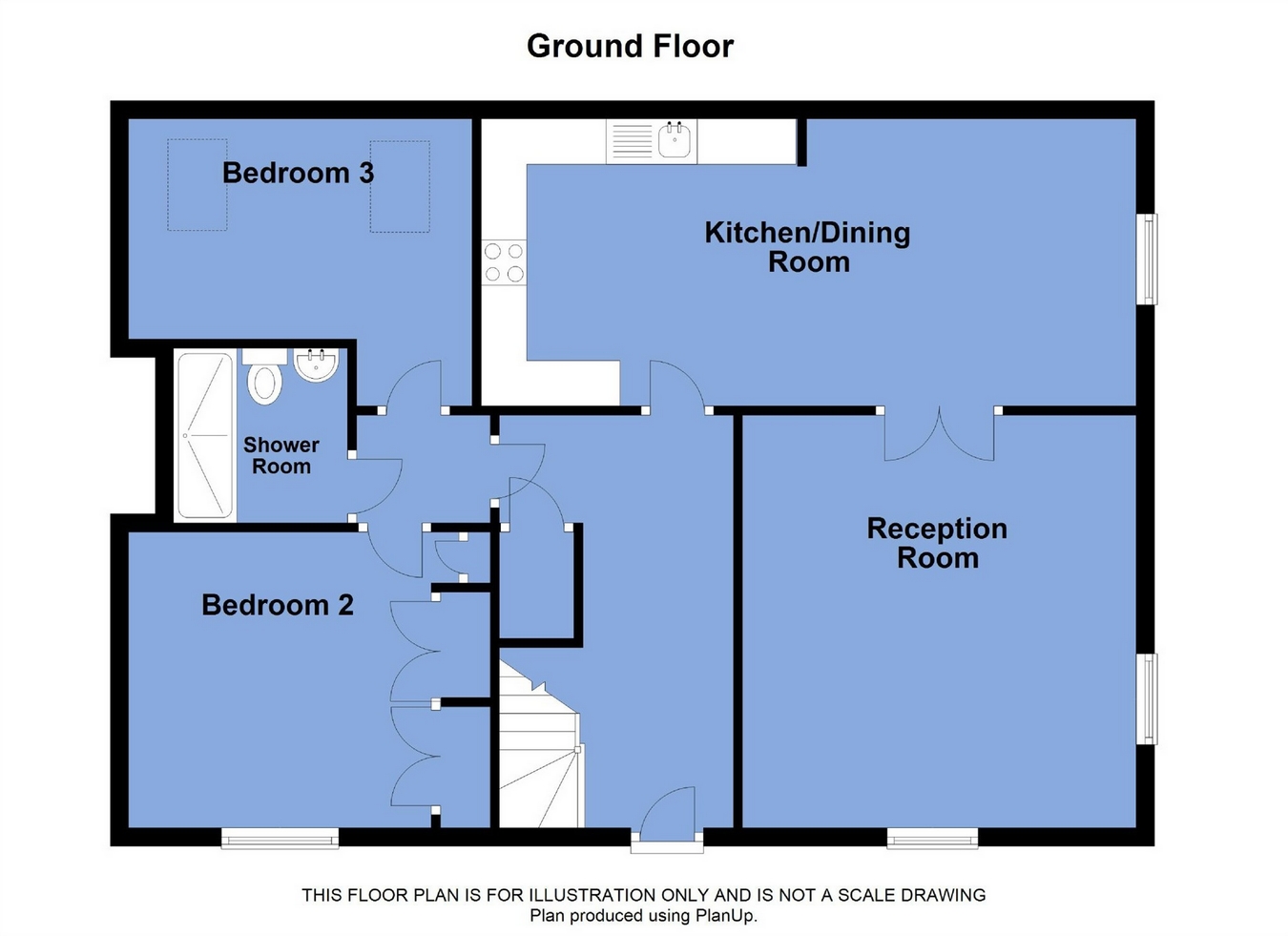3 Bedrooms Semi-detached house for sale in Kiers Court, Horwich, Bolton BL6 | £ 285,000
Overview
| Price: | £ 285,000 |
|---|---|
| Contract type: | For Sale |
| Type: | Semi-detached house |
| County: | Greater Manchester |
| Town: | Bolton |
| Postcode: | BL6 |
| Address: | Kiers Court, Horwich, Bolton BL6 |
| Bathrooms: | 0 |
| Bedrooms: | 3 |
Property Description
Key features:
- Impressive, well presented three-bedroom home
- Exudes character
- Stunning features such as vaulted ceiling
- Fitted wardrobes in all bedrooms
- Glazed atrium to first floor
- Exposed beams
- Re-fitted bathroom and en suite
- Garage and garden nearby
Main Description:
The House:
A stunning three-bedroom home which exudes character and includes a thoughtful and versatile layout offering something ‘a little different’. Three important features which may help set the home apart from some similar dwellings within the development are the nearby garden, single garage and useful store / drying room which is positioned to the first floor.
Features that are particularly worthy of note are the stunning glazed atrium style ceiling to the versatile first floor room, the many exposed beams with associated metalwork and the high quality finish to both the main family bathroom and the first floor shower room.
The accommodation of this Grade II listed home includes well proportioned entrance hallway with galleried landing, lounge, dining room, kitchen, including many integral appliances, three bedrooms all of which have fitted wardrobes, family bathroom and further shower room. The first floor includes the shower room and a versatile area designed as the master bedroom, but currently used as a second lounge / study.
The Area:
Arcon village has been re-developed by Redrow Homes to their usual high specification and the late 18th century bleaching works now includes properties ranging from apartments to detached homes and the majority built in stone and positioned on the fringes of the nearby West Pennine moors. The area allows access to the excellent transport links including Junction 6 of the M61 and Horwich Parkway train station which is on the main line to Manchester.
A wide range of shops and services are available in Horwich town centre and at the Middlebrook leisure and retail complex which includes supermarkets, gym, cinema, restaurants etc. Internal viewing is absolutely essential as the size of home on offer is rather deceptive from a simple external inspection.
Directions:
Directions:
Proceed from Horwich town centre towards Bolton initially on Church Street which in turn becomes Chorley Old Road, past the Parish church on your left hand side and shortly after Gingham Brow and Fleet Street the next turning on the left will provide access to Arcon Village and the subject property can be found by proceeding down the main entrance road and taking the second left turn (the first providing access to a garage colony) into Kiers Court and no. 37 is the last property on your left hand side.
Ground Floor
Entrance Hallway
Spacious Entrance Hallway. The property is entered through a quality double-glazed glass panelled front door which opens into a spacious Entrance Hallway with galleried landing, fitted mat, solid oak finish to the floor, radiator, two ceiling light points. Useful under stairs storage area.
Lounge
14' 9" x 14' 2" (4.50m x 4.32m) a spacious Lounge with neutral decor; positioned to the front with timber double-glazed front and side windows, and two radiators.
Dining Area / Kitchen
10' 2" x 23' 5" (3.10m x 7.14m) Dining area with ceiling light point, double panel radiator, double-glazed timber gable window and solid oak finish to the floor.
The bright kitchen is fitted extensively with wall and base units in a white gloss and including smoked glass panel display cupboards, plinth heater, canopy; new fridge freezer / dishwasher / washer; integrated electric oven and gas hob / extractor; beamed and vaulted ceiling with two double-glazed roof lights, ceiling light point.
Bedroom 2
10' 5" x 10' 8" plus wardrobes (3.18m x 3.25m) front facing with good quality fitted wardrobes; spacious room with neutral decor.
Bathroom
Fitted with two-piece suite and fitted vanity unit. Walk-in wet room with shower and tiled walls.
Bedroom 3
7' 9" x 12' 4" (2.36m x 3.76m) positioned to the rear – double bedroom with fitted wardrobes and two double-glazed Velux roof lights with electrically operated blinds.
First Floor
Master Suite / Lounge
19' 8" x 23' 3" (5.99m x 7.09m) Superb atrium feature with self-cleaning glass, electrically operated windows; ideal as a master suite with vaulted ceiling. Atrium room with stunning beamed roof structure with exposed metalwork and fitted wardrobes. Access to a useful and well proportioned storage area which also includes the boiler, one radiator and lighting
Bathroom
12' x 5' 6" (3.66m x 1.68m) with beamed and vaulted ceiling, inset spot lighting, wall extractor, shaver socket, chrome effect towel heater style radiator, tiled floor in a wood grain style, and tiled to exposed areas of all walls. Fitted with a contemporary three piece white suite comprising – handbasin within drawered vanity unit, wc with concealed cistern, and a step-in tiled shower cubicle with shower from mains over.
Outside
Garden
Parking to the front. Private landscaped garden to rear, enclosed and not overlooked. Accessed via a path to the side of the property; backs onto nearby woodland. Patio area with traditional lighting.
Garage
Single garage in colony of five.
Property Location
Similar Properties
Semi-detached house For Sale Bolton Semi-detached house For Sale BL6 Bolton new homes for sale BL6 new homes for sale Flats for sale Bolton Flats To Rent Bolton Flats for sale BL6 Flats to Rent BL6 Bolton estate agents BL6 estate agents



.png)











