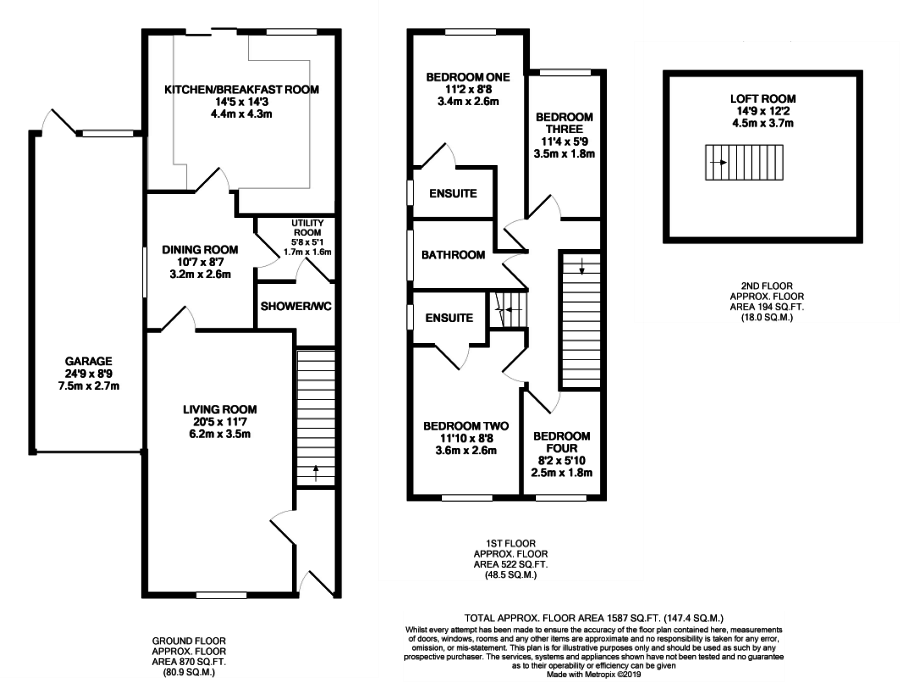4 Bedrooms Semi-detached house for sale in Kilda Road, Highworth, Swindon SN6 | £ 325,000
Overview
| Price: | £ 325,000 |
|---|---|
| Contract type: | For Sale |
| Type: | Semi-detached house |
| County: | Wiltshire |
| Town: | Swindon |
| Postcode: | SN6 |
| Address: | Kilda Road, Highworth, Swindon SN6 |
| Bathrooms: | 3 |
| Bedrooms: | 4 |
Property Description
Ridgeway Estate Agents are delighted to bring to the market this beautifully extended four/five bedroom semi-detached family home that benefits from being situated within the sought after location of Highworth. The accommodation comprises: Entrance hallway, spacious living room, separate dining room, kitchen/breakfast room, utility room, downstairs shower room/w.c, four good sized bedrooms, two ensuite shower rooms, loft room and family bathroom. This property further benefits a large driveway with off-road parking for several cars, garage with personal door to rear and spacious rear garden.
Entrance hallway Obscured Upvc double glazed door to front, radiator and stairs leading to first floor landing.
Living room 20' 5" x 11' 7" (6.22m x 3.53m) Upvc double glazed window to front, radiator and door to dining room.
Dining room 10' 7" x 8' 7" (3.23m x 2.62m) Upvc double glazed window to side, laminate flooring, radiator and doors to kitchen and utility room.
Kitchen/breakfast room 14' 5" x 14' 3" (4.39m x 4.34m) Upvc double glazed sliding doors to rear, Upvc double glazed window to rear, wall and base units with worktops over, sink and drainer unit with tiled splashbacks, integral electric oven, hob and cooker hood over, plumbing for dishwasher and space for fridge-freezer.
Utility room 5' 8" x 5' 1" (1.73m x 1.55m) Space and plumbing for a washing machine, tiled flooring and door to shower room/w.c.
Shower room/WC Fitted with a white suite comprising shower cubicle with shower, wash hand basin and low level WC.
Landing Doors to bedrooms and main bathroom. Stairs rising to loft room.
Bedroom one 11' 2" x 8' 8" (3.4m x 2.64m) Upvc double glazed window to rear, laminate flooring, radiator and door to ensuite.
Ensuite shower room Obscured Upvc double glazed window to side, double shower cubicle with shower over, handwash basin and low level WC.
Bedroom two 11' 10" x 8' 8" (3.61m x 2.64m) Upvc double glazed window to front, laminate flooring, radiator and door to ensuite.
Ensuite shower room Obscured Upvc double glazed window to side, double shower cubicle with shower over, handwash basin and low level WC.
Bedroom three 11' 4" x 5' 9" (3.45m x 1.75m) Upvc double glazed window to rear, laminate flooring and radiator.
Bedroom four 8' 2" x 5' 10" (2.49m x 1.78m) Upvc double glazed window to front, laminate flooring and radiator.
Loft room 14' 9" x 12' 2" (4.5m x 3.71m) Stairs rising from first floor to loft room and sky light.
Bathroom Obscured Upvc double glazed window to side, bath with tiled splashbacks, handwash basin and low level WC.
Front Block paved driveway providing off-road parking for several cars, leading to the garage.
Rear garden Enclosed and non-overlooking rear garden which is mainly laid to lawn. The garden further benefits a patio area, outside tap and greenhouse.
Garage 24' 9" x 8' 9" (7.54m x 2.67m) Larger than average with a metal up and over door, double glazed window to rear, personal door to rear garden, wall mounted boiler and power and lighting.
Property Location
Similar Properties
Semi-detached house For Sale Swindon Semi-detached house For Sale SN6 Swindon new homes for sale SN6 new homes for sale Flats for sale Swindon Flats To Rent Swindon Flats for sale SN6 Flats to Rent SN6 Swindon estate agents SN6 estate agents



.png)











