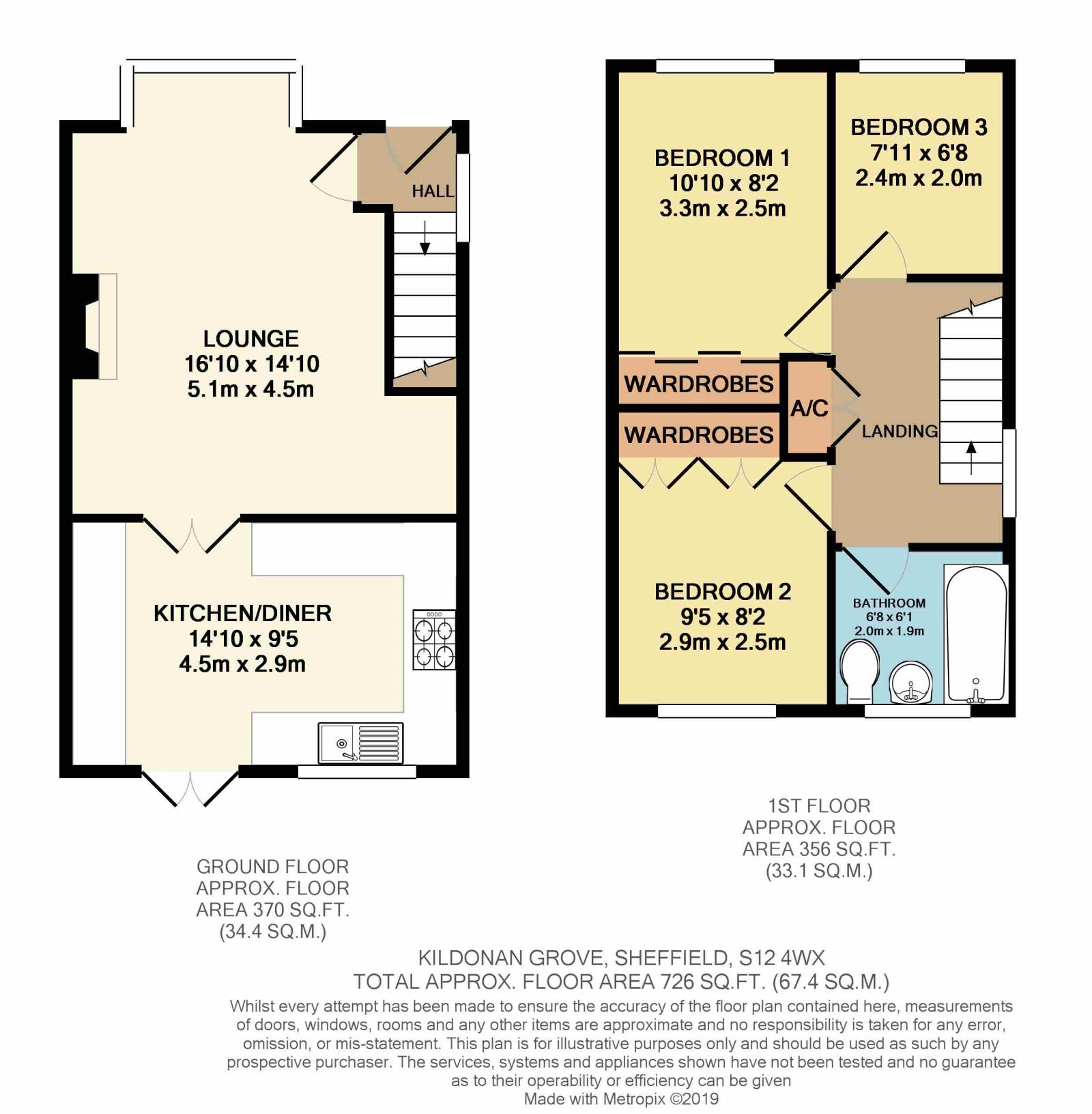3 Bedrooms Semi-detached house for sale in Kildonan Grove, Frecheville, Sheffield S12 | £ 170,000
Overview
| Price: | £ 170,000 |
|---|---|
| Contract type: | For Sale |
| Type: | Semi-detached house |
| County: | South Yorkshire |
| Town: | Sheffield |
| Postcode: | S12 |
| Address: | Kildonan Grove, Frecheville, Sheffield S12 |
| Bathrooms: | 1 |
| Bedrooms: | 3 |
Property Description
Guide Price £170,000-£175,000. A beautifully presented 3 bedroom semi detached property which must be viewed internally to be fully appreciated. Situated on this quiet cul de sac within this popular area, the property enjoys a host of excellent amenities close by. Having been extensively and lovingly refurbished by the current owner the property is presented to an exceptionally high standard throughout. The property also boasts a driveway with parking for 2 cars, garage and a private low maintenance tiered garden. Must be viewed!
Entrance Hall
Front facing half glazed UPVC entrance door, side facing UPVC window, laminate flooring and stairs leading to the first floor.
Lounge 5.1m x 4.5m
A good size room with large front facing UPVC bay window which provides ample natural light. Attractive fireplace with marble hearth and back and living flame electric fire. Laminate flooring, central heating radiator and ceiling coving. Glazed double doors open in to the dining kitchen.
Dining Kitchen 4.5m x 2.9m
A fabulous dining kitchen which enjoys an attractive range of fitted wall and base units in high gloss cream which incorporate a built in stainless steel double oven with stainless steel microwave/combi oven above. Integrated fridge freezer, dishwasher and washing machine. Wood effect worktops with stainless steel sink unit and drainer with mixer tap. Tiled splashbacks. Breakfast bar. Rear facing UPVC window enjoying views over the rear garden and rear facing UPVC French doors which open on to the rear patio.
First Floor Landing
Side facing obscure glazed UPVC window, built in airing cupboard and access to the partially bordered loft via a pull down ladder.
Bedroom One 3.3m x 2.5m
A good size bedroom which has fitted wardrobes across one wall, central heating radiator, ceiling coving and a front facing UPVC window.
Bedroom Two 2.9m x 2.5m
A further double bedroom with attractive fitted wardrobes across one wall. Central heating radiator, ceiling coving and a rear facing UPVC window taking in views over the rear garden.
Bedroom Three 2.4m x 2m
Front facing UPVC window, central heating radiator and ceiling coving.
Bathroom 2m x 1.9m
A beautiful bathroom which is fully tiled and has an attractive suite which comprises of a low flush WC, pedestal wash hand basin and bath with shower above and shower screen. Rear facing obscure glazed UPVC window and chrome heated towel rail.
Outside
To the front of the property is a pleasant lawned garden with pathway leading to the property. To the side of which is a driveway which provides off road parking for 2 vehicles and gives access to the garage. To the rear of the property is a beautiful low maintenance garden which has 2 patio areas in Indian stone and a 2 tiered garden which is Astro Turfed. All of which is enclosed and enjoys a good level of privacy.
Property Location
Similar Properties
Semi-detached house For Sale Sheffield Semi-detached house For Sale S12 Sheffield new homes for sale S12 new homes for sale Flats for sale Sheffield Flats To Rent Sheffield Flats for sale S12 Flats to Rent S12 Sheffield estate agents S12 estate agents



.png)











