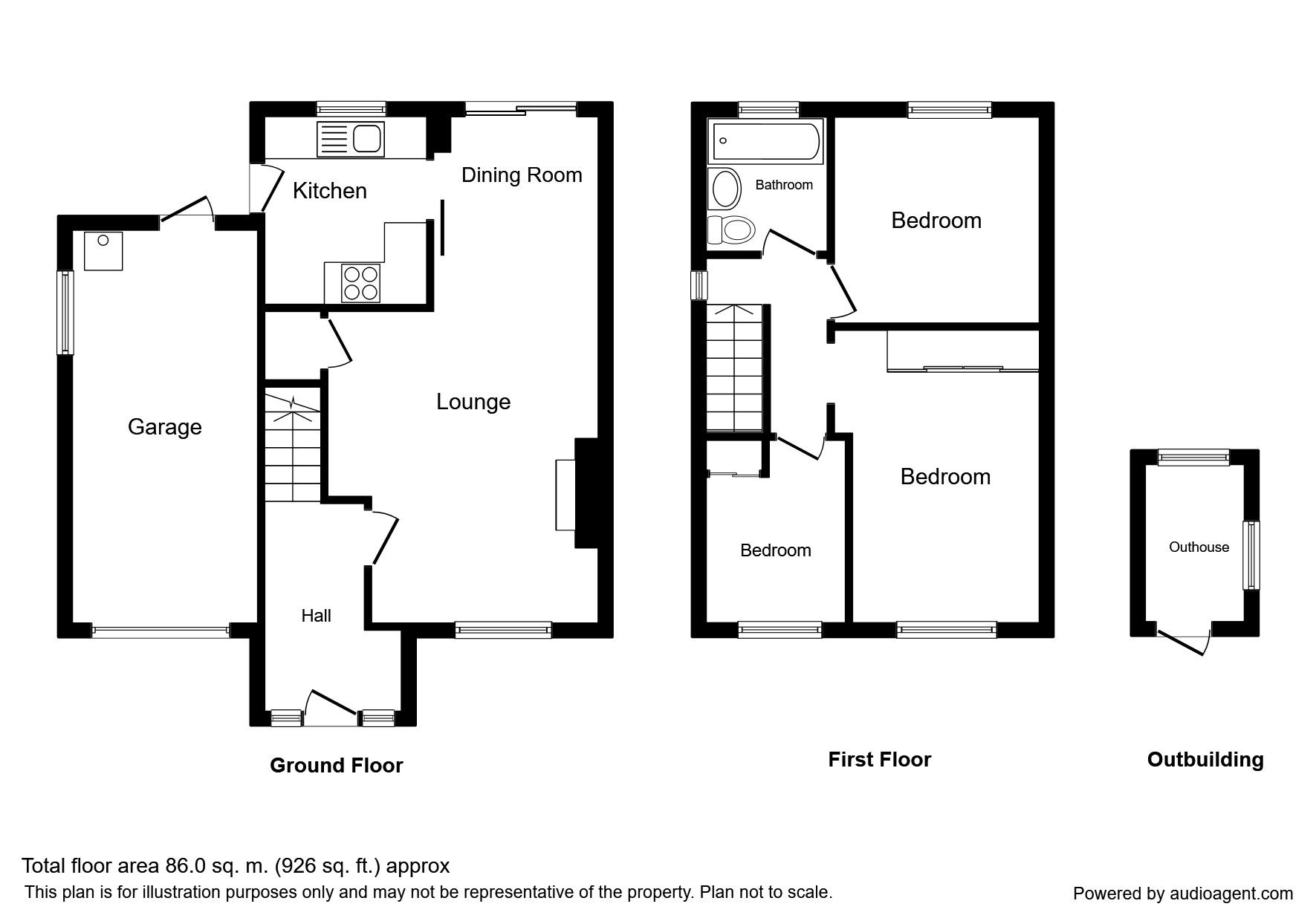3 Bedrooms Semi-detached house for sale in Kilngate, Lostock Hall, Preston PR5 | £ 160,000
Overview
| Price: | £ 160,000 |
|---|---|
| Contract type: | For Sale |
| Type: | Semi-detached house |
| County: | Lancashire |
| Town: | Preston |
| Postcode: | PR5 |
| Address: | Kilngate, Lostock Hall, Preston PR5 |
| Bathrooms: | 1 |
| Bedrooms: | 3 |
Property Description
This delightful semi detached family home is situated on the highly regarded Walton Park development occupying a private plot with off road parking and a single garage. Internally the accommodation comprises an entrance hallway, spacious lounge / dining room and a separate kitchen. To the first floor are three bedrooms and a family bathroom. Located just a short drive from Preston City centre the property also benefits from motorway links with access to the M6, M61 and M65 just minutes away. Please contact Reeds Rains now to get your viewing booked in. EPC - awaiting.
Entrance Hallway
Radiator, ceiling light point, stairs up to the first floor.
Lounge / Dining Room (3.86m x 4.44m)
Bay window to the front elevation, double glazed French doors to the rear elevation, radiator x2, ceiling light point x2 wall lights x2, TV aerial point, telephone point, cover ceiling, under stairs storage, laminate flooring .
Kitchen (2.44m x 2.77m)
Fitted with matching wall and base units with complimenting work surfaces and tiled splash backs, incorporating a stainless steel sink and drainer unit, integrated oven and gas hob with overhead extractor, space for washing machine, ceiling light point, double glazed window, double glazed rear exit door.
First Floor Landing
Double glazed window, ceiling light point, loft access .
Bedroom 1 (2.49m x 4.01m)
Double glazed window, ceiling light point, radiator, built in wardrobes.
Bedroom 2 (2.54m x 3.48m)
Double glazed window, ceiling light point, radiator
Bedroom 3 (1.85m x 2.90m)
Double glazed window, ceiling light point, radiator
Bathroom
Three piece white suite comprising of bath with shower over, low level wc, hand wash basin, part tiled elevations, radiator, double glazed window, radiator, laminate flooring
Externally
To the front of the property is a driveway and parking for cars leading to a single attached garage. To the rear of the property is a garden laid to lawn with a flagged patio area, fence enclosed with a side gate and mature shrub borders.
Garage
Single attached garage, with power and light, up and over door and a rear exit door, wall mounted boiler
Outbuilding
In the rear garden is a brick built out building with power and light, space for a washing machine.
Important note to purchasers:
We endeavour to make our sales particulars accurate and reliable, however, they do not constitute or form part of an offer or any contract and none is to be relied upon as statements of representation or fact. Any services, systems and appliances listed in this specification have not been tested by us and no guarantee as to their operating ability or efficiency is given. All measurements have been taken as a guide to prospective buyers only, and are not precise. Please be advised that some of the particulars may be awaiting vendor approval. If you require clarification or further information on any points, please contact us, especially if you are traveling some distance to view. Fixtures and fittings other than those mentioned are to be agreed with the seller.
/8
Property Location
Similar Properties
Semi-detached house For Sale Preston Semi-detached house For Sale PR5 Preston new homes for sale PR5 new homes for sale Flats for sale Preston Flats To Rent Preston Flats for sale PR5 Flats to Rent PR5 Preston estate agents PR5 estate agents



.png)











