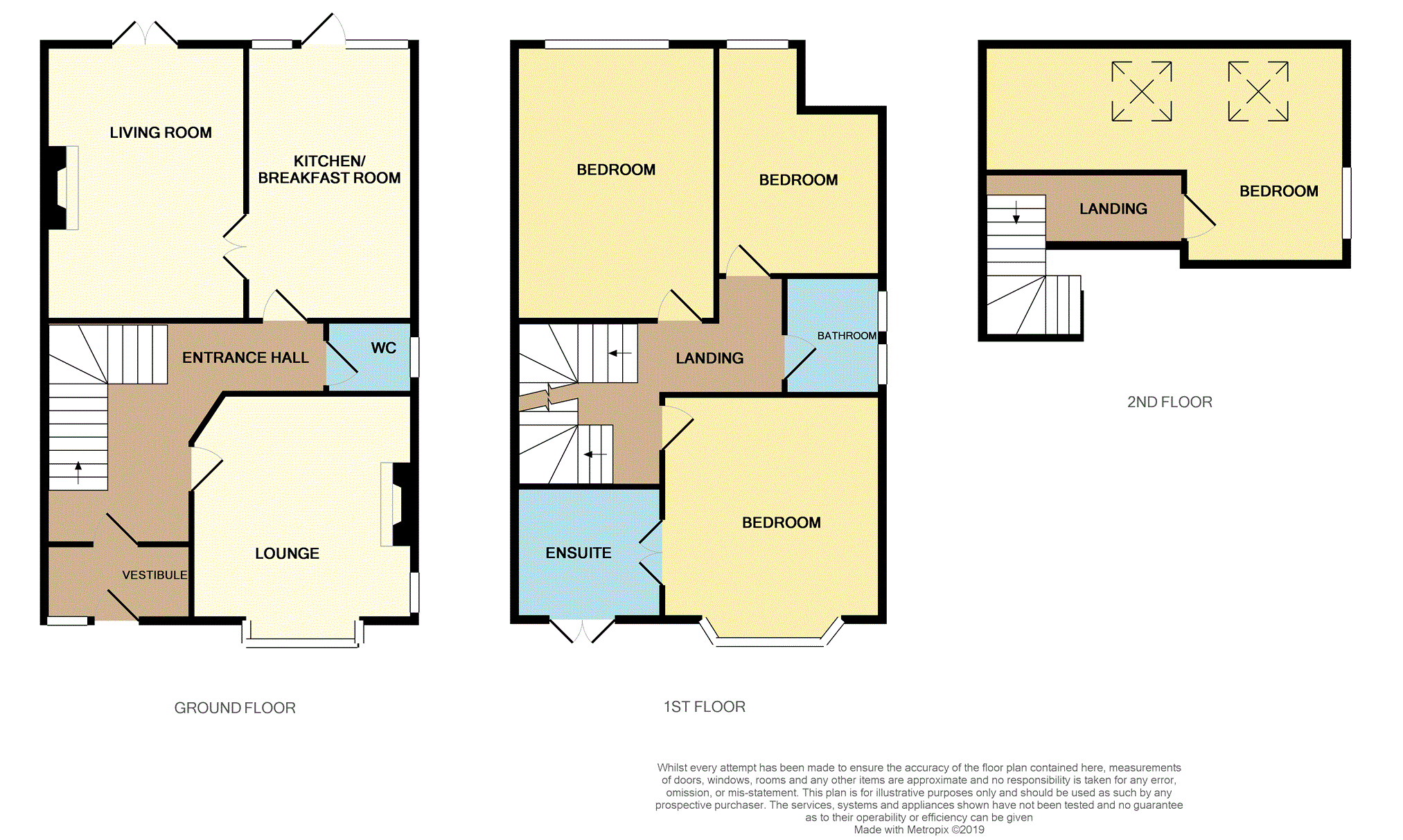4 Bedrooms Semi-detached house for sale in Kimberley Drive, Crosby L23 | £ 325,000
Overview
| Price: | £ 325,000 |
|---|---|
| Contract type: | For Sale |
| Type: | Semi-detached house |
| County: | Merseyside |
| Town: | Liverpool |
| Postcode: | L23 |
| Address: | Kimberley Drive, Crosby L23 |
| Bathrooms: | 1 |
| Bedrooms: | 4 |
Property Description
A large four bedroom Edwardian semi detached family home and equally suitable for professional couples, is being offered for sale with no chain involved! Boasting spacious living accommodation throughout, set over three floors, the property is conveniently positioned close to shops, schools and transport links and features gas central heating and double glazing. The property briefly comprises vestibule, entrance hall, downstairs cloakroom, two reception rooms and spacious breakfast style kitchen with some built in appliances. Moving upstairs, there are three good size bedrooms, en suite and family bathroom to the first floor and a fourth bedroom on the second floor. There are gardens to both the front and rear and in order to avoid disappointment we strongly suggest an early internal inspection. Viewings are of course by appointment only and can be arranged by visiting or by calling .
Vestibule
PVC entrance door, original tiled flooring and a door to..
Entrance Hall
Wooden floors, stairs to the first floor, dado rail, picture rail, radiator and a door to..
Downstairs Cloakroom
Opaque window to the side, laminate flooring, vanity wash basin and a low level WC.
Lounge
16'6 x 15'3
PVC double glazed bay window to the front with window seat, leaded light window to the side, radiator, wooden floors, living flame gas fire with feature surround and a picture rail.
Kitchen/Breakfast
18'9 x 10'0
Two PVC double glazed windows to the rear, radiator, tiled flooring, wall and base units with work surfaces incorporating a one and a half bowl sink unit with a mixer tap, space for dishwasher, fridge/freezer, built in oven and hob with stainless steel extractor hood above and PVC door leads to the rear garden.
Living Room
18'8 x 10'10
PVC French doors allow access to the rear garden, two radiators, wooden floors and log burner inset into chimney breast.
Landing
Stairs to the second floor and a radiator.
Bedroom One
15'4 x 14'6
PVC double glazed bay window to the front with window seat, radiator, picture rail and French doors open into..
En-Suite Shower Room
PVC French doors allow access out on to the balcony, radiator, tiled flooring, built in wardrobes with ample storage space and suite comprises shower enclosure and pedestal wash basin.
Bedroom Two
18'1 x 10'11
PVC double glazed window to the rear, radiator, picture rail and ornate fireplace.
Bedroom Three
15'0 x 10'0
PVC double glazed window to the rear, radiator and a picture rail.
Family Bathroom
Two opaque windows to the side, radiator, tiled flooring and a three piece comprises spa bath, pedestal wash basin and a low level WC.
Second Floor Landing
Door to..
Bedroom Four
21'0 x 12'10
Window to the side, two velux windows, radiator and cupboard housing gas central heating boiler.
Outside
Enclosed garden to the rear which is low maintenance with borders housing an array of plants and shrubs and there is also a garden shed, There is a further garden to the front with lawn area and well stocked borders and path to the front door.
Tenure
Freehold
Property Location
Similar Properties
Semi-detached house For Sale Liverpool Semi-detached house For Sale L23 Liverpool new homes for sale L23 new homes for sale Flats for sale Liverpool Flats To Rent Liverpool Flats for sale L23 Flats to Rent L23 Liverpool estate agents L23 estate agents



.png)











