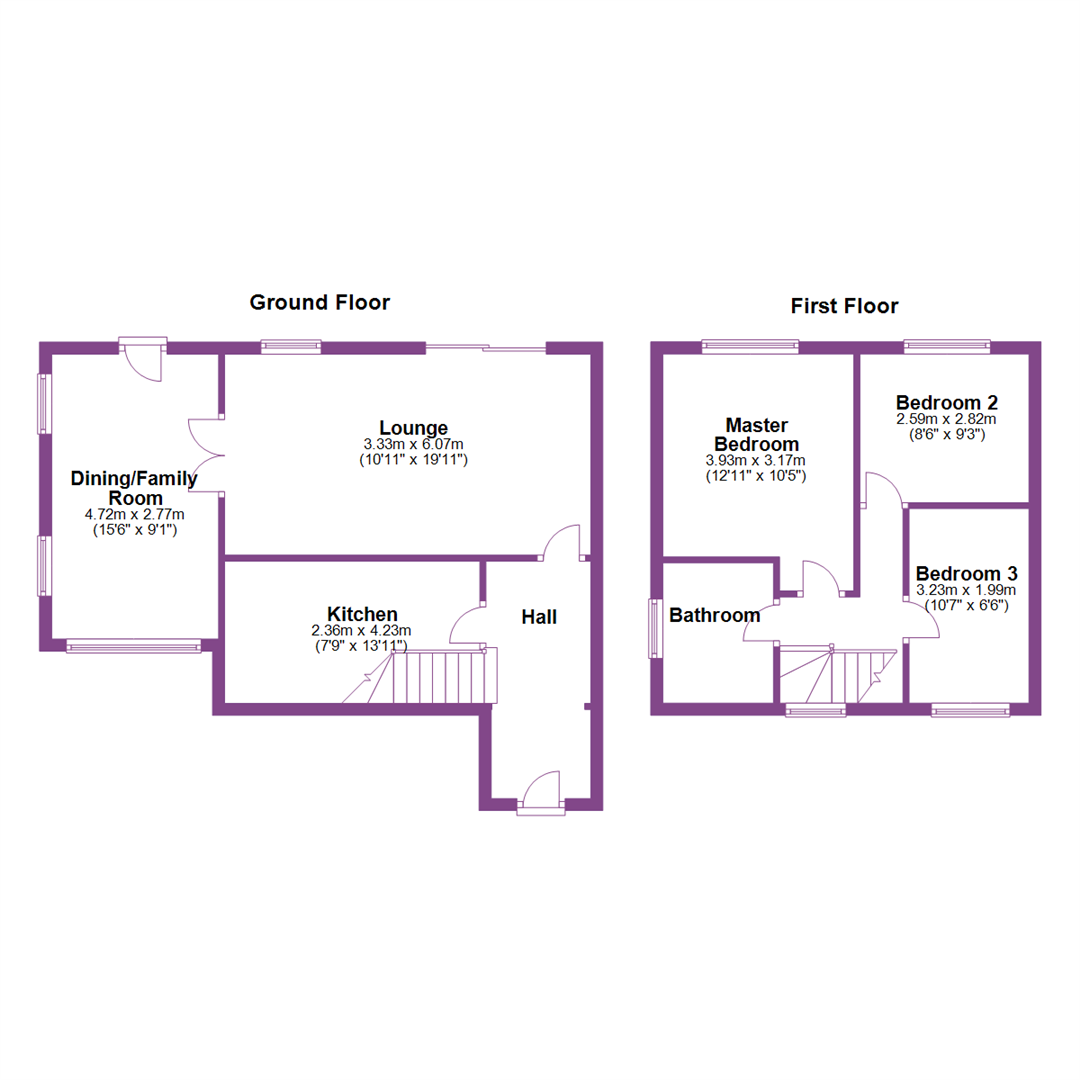3 Bedrooms Semi-detached house for sale in King George Avenue, Horsforth, Leeds LS18 | £ 229,950
Overview
| Price: | £ 229,950 |
|---|---|
| Contract type: | For Sale |
| Type: | Semi-detached house |
| County: | West Yorkshire |
| Town: | Leeds |
| Postcode: | LS18 |
| Address: | King George Avenue, Horsforth, Leeds LS18 |
| Bathrooms: | 1 |
| Bedrooms: | 3 |
Property Description
***fabulous extended three bedroom semi-detached on superb corner plot*** Boasting good sized gardens to three sides and a driveway to the rear, this delightful house sits on a very good plot. Internally the property briefly comprises: Entrance hall, spacious lounge with patio doors out to the rear garden, family room and fitted kitchen to the ground floor. To the first floor there are three good sized bedrooms and a house bathroom. The property is well presented throughout and offers ready to move in to accommodation. Ideally located for reputable local schools, Horsforth train station and all of the amenities available on Horsforth Town Street, properties in this location are not on the market for long. Early internal viewing is highly recommended.
Ground Floor
Hall
Via composite double glazed front entrance door to extended entrance hall. Useful fitted storage cupboards. Stairs to first floor. Gas central heating radiator.
Lounge (3.33m x 6.07m (10'11" x 19'11"))
A spacious sitting room with uPVC double glazed window to the rear and uPVC double glazed sliding patio doors out to the rear garden. Laminate flooring. Gas central heating radiator.
Dining/Family Room (4.72m x 2.77m (15'6" x 9'1"))
A superb addition to the property, this is a versatile space. Currently used as a second sitting room, this would make an ideal dining room, playroom or home office. UPVC double glazed windows to the front and side and door out to the rear garden. Gas central heating radiator.
Kitchen (2.36m x 4.23m (7'9" x 13'11"))
Fitted with a range of wall, base and drawer units with work surfaces over, 1 1/2 bowl sink and drainer with mixer tap. Integrated gas oven and hob with extractor hood over. Plumbing for washing machine. Wall mounted Worcester combination boiler. UPVC double glazed window to the front. Gas central heating radiator. Laminate flooring.
First Floor
Landing
Master Bedroom (3.93m x 3.17m (12'11" x 10'5"))
A good sized bedroom with uPVC double glazed window to the rear offering long distance views. Gas central heating radiator.
Bedroom 2 (2.59m x 2.82m (8'6" x 9'3"))
A second double bedroom with uPVC double glazed window to the rear. Gas central heating radiator.
Bedroom 3 (3.23m x 1.99m (10'7" x 6'6"))
A good sized third bedroom with uPVC double glazed window to the front. Gas central heating radiator.
Bathroom
Fitted with a three piece white suite comprising bath with shower over, WC and wash hand basin. Tiled walls and floor. Chrome heated towel rail. UPVC double glazed window to the rear.
Outside The Property
The gardens are a particular feature of this property! Set back from King George Avenue itself, the front of the property enjoys a pleasant outlook over the grass verge. The front garden is well stocked with shrubs and is enclosed and gated. To the side there is a lawned garden which enjoys a good deal of privacy. To the rear there is off street parking available (accessed via King George Road) and a beautifully landscaped garden which is fully enclosed. Two timber storage units.
Property Location
Similar Properties
Semi-detached house For Sale Leeds Semi-detached house For Sale LS18 Leeds new homes for sale LS18 new homes for sale Flats for sale Leeds Flats To Rent Leeds Flats for sale LS18 Flats to Rent LS18 Leeds estate agents LS18 estate agents



.png)











