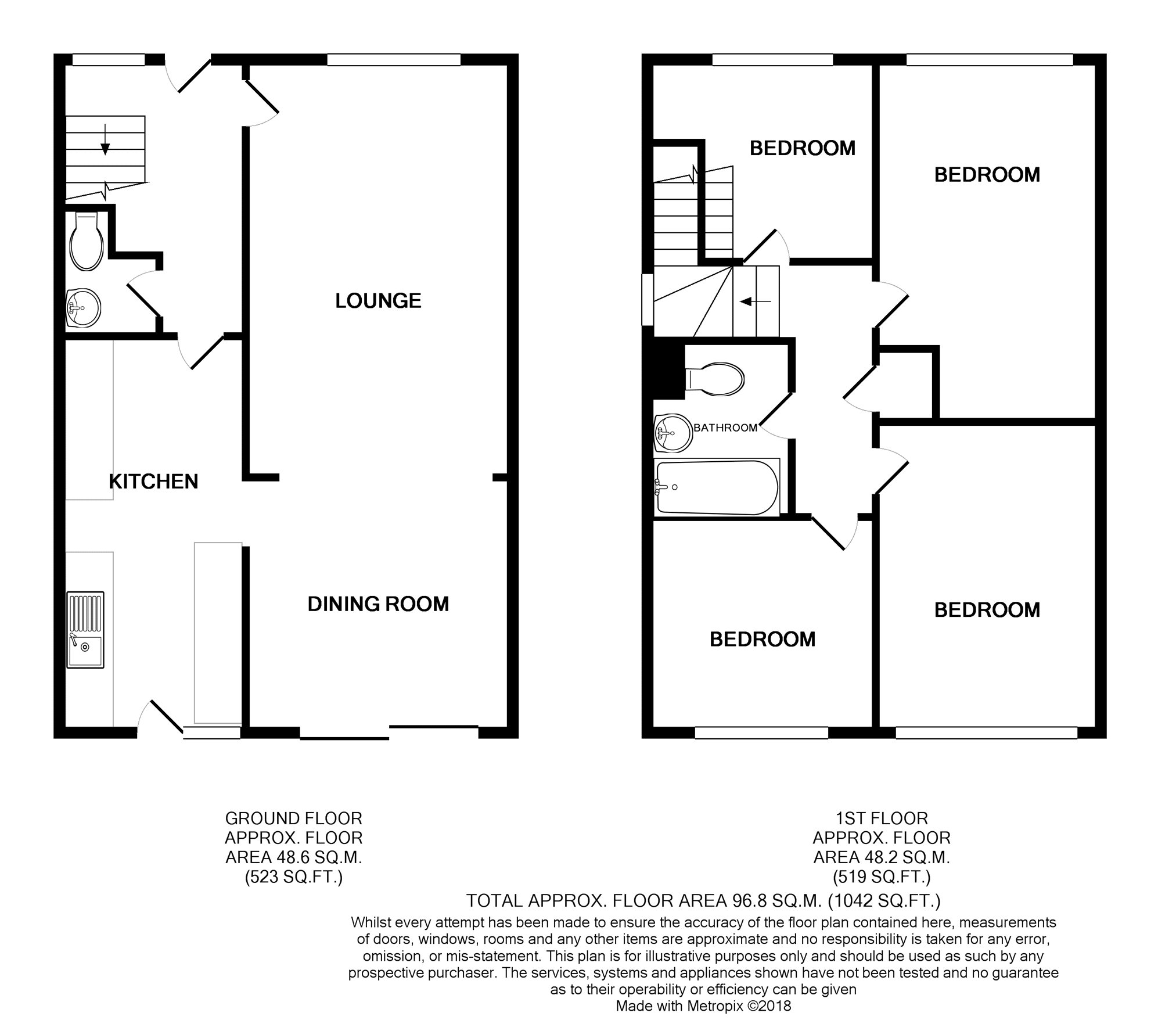4 Bedrooms Semi-detached house for sale in King Lane, Alwoodley LS17 | £ 260,000
Overview
| Price: | £ 260,000 |
|---|---|
| Contract type: | For Sale |
| Type: | Semi-detached house |
| County: | West Yorkshire |
| Town: | Leeds |
| Postcode: | LS17 |
| Address: | King Lane, Alwoodley LS17 |
| Bathrooms: | 1 |
| Bedrooms: | 4 |
Property Description
Spacious four bedroomed semi detached family home occupying a large corner plot. The accommodation briefly comprises entrance hallway with downstairs cloakroom, well proportioned kitchen, through lounge and dining room. To the first floor are four bedrooms and house bathroom. There is expired planning permission to extend the property to the side.
It's a generous family home would benefit from some further updating but has recently had the central heating and re-wiring upgraded.
King Lane is situated in a popular residential area of LS17 which offers easy access to local schooling options, shops and amenities while offering regular bus services to Leeds City Centre.
Entrance Hall
Front door into hallway with cloakroom, understairs cupboard and staircase to first floor.
Lounge
17'3 x 10'9
Window to front aspect, gas fire. Open through to dining room.
Dining Room
10'10 x 10'5
Window to rear aspect.
Kitchen
16'3 x 7'0
Well proportioned grey kitchen with gas hob, electric oven, 1.5 bowl sink unit and plumbing for washer. Two windows to side aspect and door to rear garden.
Downstairs Cloakroom
Coloured suite comprising WC and washbasin.
First Floor Landing
Airing cupboard. Access to loft.
Bedroom One
14'10 x 9'4 (max into wardrobes)
Window to front aspect. Built in wardrobes.
Bedroom Two
12'9 x 9'3
Window to rear. Built in wardrobes.
Bedroom Three
8'11 x 8'6
Window to rear aspect.
Bedroom Four
8'7 x 8'6 (max over bulkhead) 5'6 (min)
Window to front aspect.
Bathroom
White suite comprising panelled bath with shower over, WC and washbasin. Window to side aspect.
Outside
The gardens to this property are a particular feature being of a good size with large lawned area to side with mature borders. Mature trees provide screening.
Driveway to rear provides parking for multiple vehicles and leads to double garage with up and over door.
To the rear the garden is paved for ease.
Property Location
Similar Properties
Semi-detached house For Sale Leeds Semi-detached house For Sale LS17 Leeds new homes for sale LS17 new homes for sale Flats for sale Leeds Flats To Rent Leeds Flats for sale LS17 Flats to Rent LS17 Leeds estate agents LS17 estate agents



.png)











