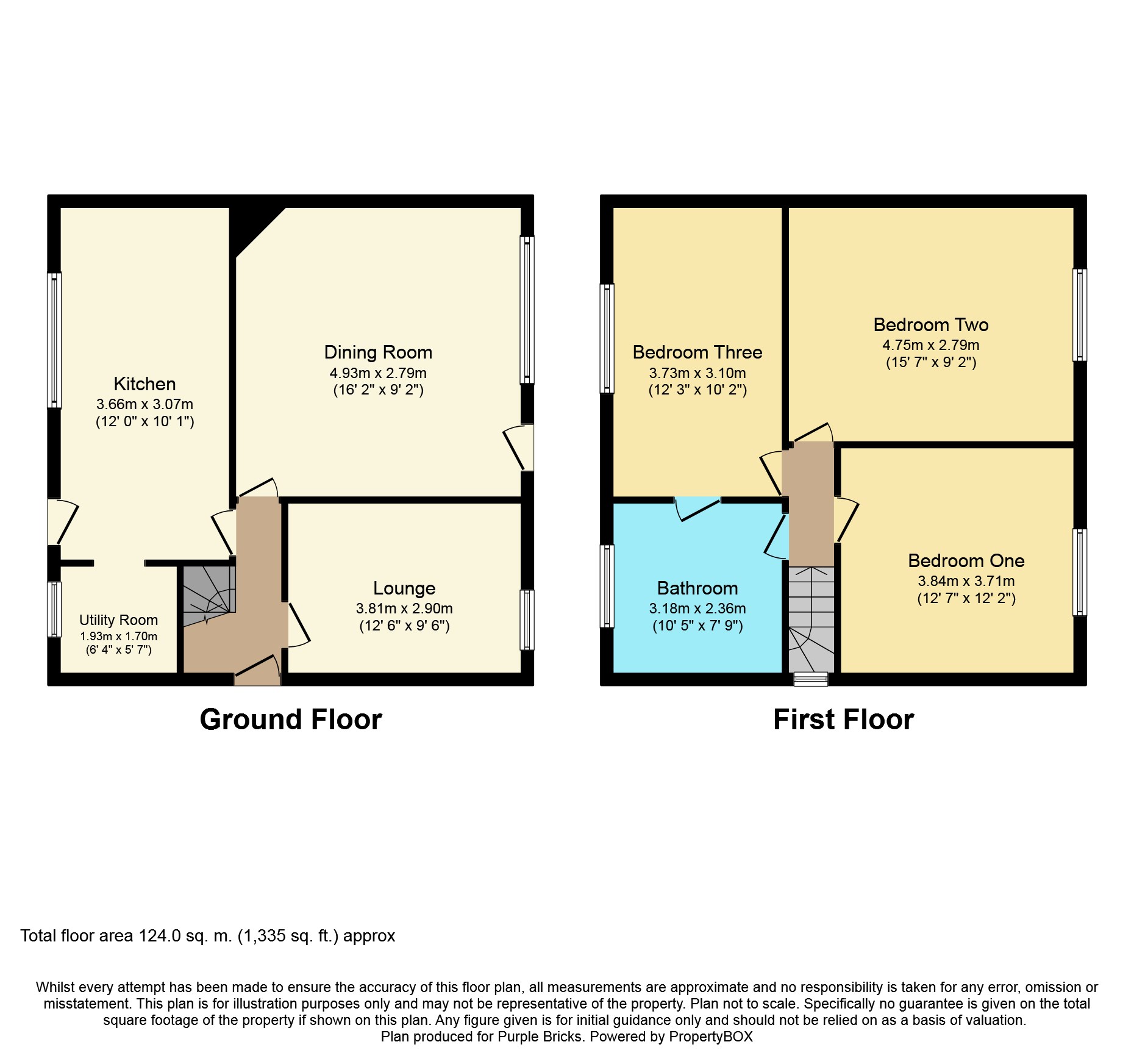3 Bedrooms Semi-detached house for sale in King Street, Scunthorpe DN15 | £ 140,000
Overview
| Price: | £ 140,000 |
|---|---|
| Contract type: | For Sale |
| Type: | Semi-detached house |
| County: | North Lincolnshire |
| Town: | Scunthorpe |
| Postcode: | DN15 |
| Address: | King Street, Scunthorpe DN15 |
| Bathrooms: | 1 |
| Bedrooms: | 3 |
Property Description
A beautifully presented semi-detached Character Property situated in the sought after village of Winterton in Lincolnshire. The charming village has stunning countryside views, several public houses, supermarkets, fast food take aways and convenient access to the Humber Bridge and Scunthorpe.
The accommodation comprises: Two stunning reception rooms and a kitchen with utility area. To the first floor there are three double bedrooms and a family bathroom. The property has retained many original and bespoke features such as high Victorian ceilings, window seats and fireplaces. A former shop, the property has been converted to a high standard whilst retaining the original shop front with ornamental windows. The rear, extensive cottage garden has been lovingly tended by the current owners to include a raised patio area, abundantly planted borders, lawned area, vegetable patches and a private, secluded pond area.
You can book your viewing on this property 24 hours a day 7 days a week by phone on or online at
Dining Room
Having an original cast iron fireplace with inset grate and wooden surround, original ceiling rose, original shop front window and picture rail and exposed wooden flooring this room leads to the hallway.
Kitchen
Having a sash window, the kitchen has a range of base and wall cabinets in cream, a Range Master oven, butcher block work top and breakfast bar, Belfast sink, exposed beam ceiling, fully tiled flooring which leads through an arch to the utility area.
Utility Room
With a wall mounted Baxi Duo Tech combination type boiler (serviced this year) this room has space for a free standing fridge freezer, washing machine and tumble dryer and benefits from a butcher block worktop.
Lounge
With a beautiful sash window, painted window seat, TV point, cast iron grate with exposed brick, wooden surround and concrete hearth, picture rail, laminate flooring, coving and ceiling rose.
Bedroom One
This front aspect double bedroom as a double glazed sash window, white painted window seat, cast iron fireplace and loft access.
Bedroom Two
This front aspect double bedroom has a charming white painted window seat, double glazed sash window, picture rail and low level storage cupboard.
Bedroom Three
This rear aspect double bedroom has stunning views to the garden and benefits from a barn door leading directly to the family bathroom.
Bathroom
The Family Bathroom is to the rear of the property and is fitted with a three piece suite; panelled bath with part tiled walls and shower, pedestal wash hand basin and W.C. Fully tiled flooring and storage cupboard.
The bathroom has the original wooden door linking it to the master bedroom so can also be used en-suite.
Outside
The Front garden has a side gate leading down a private passageway to the rear garden which comprises; a York stone patio area which leads to a further raised patio area and rockery filled with alpine flowering plants, elevated lawns with side borders abundant with mature shrubs and bushes, a well stocked vegetable patch and a hidden, secluded pond/wildlife area.
Property Location
Similar Properties
Semi-detached house For Sale Scunthorpe Semi-detached house For Sale DN15 Scunthorpe new homes for sale DN15 new homes for sale Flats for sale Scunthorpe Flats To Rent Scunthorpe Flats for sale DN15 Flats to Rent DN15 Scunthorpe estate agents DN15 estate agents



.png)











