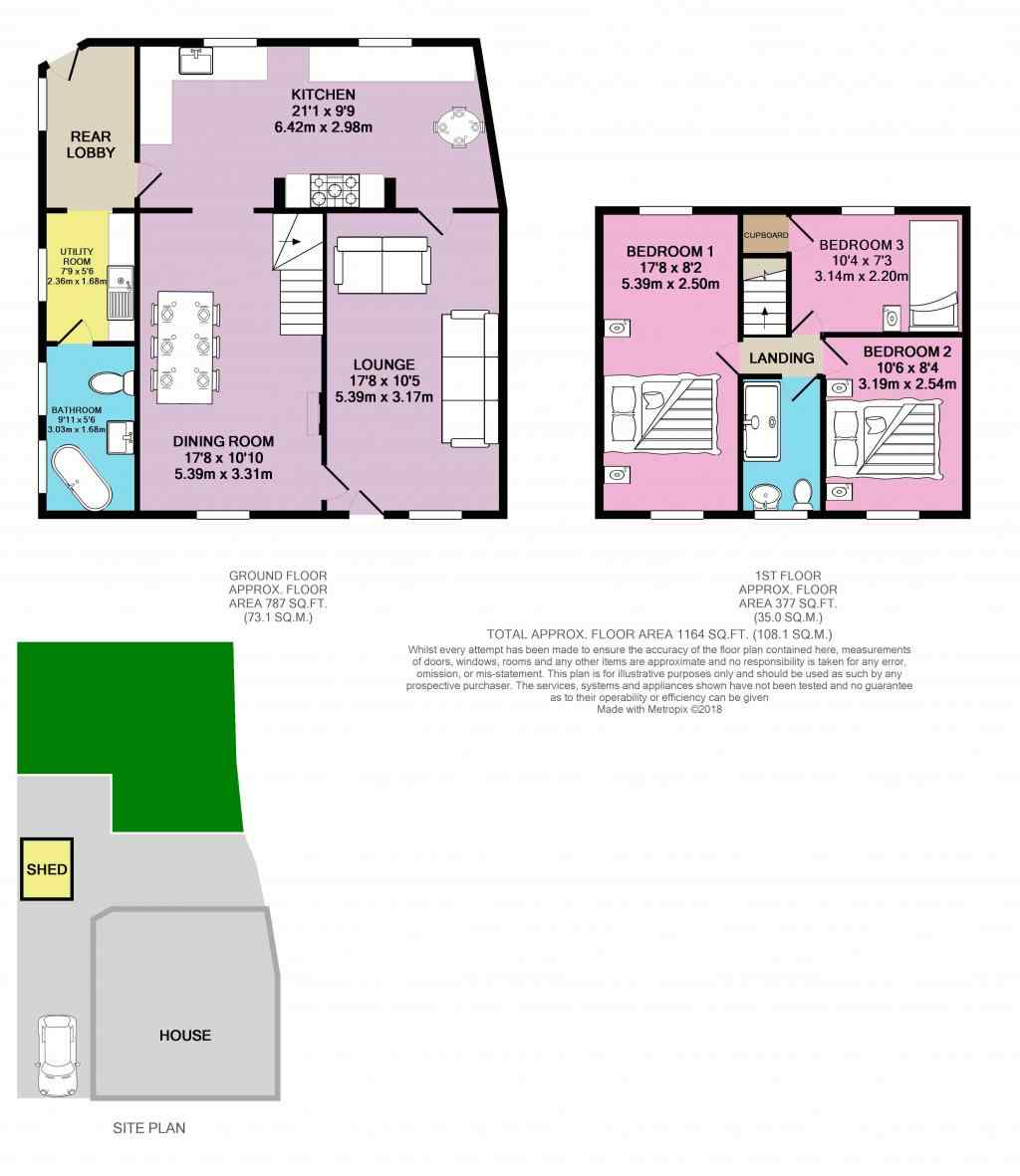3 Bedrooms Semi-detached house for sale in King Street, Woodmansey, Beverley HU17 | £ 250,000
Overview
| Price: | £ 250,000 |
|---|---|
| Contract type: | For Sale |
| Type: | Semi-detached house |
| County: | East Riding of Yorkshire |
| Town: | Beverley |
| Postcode: | HU17 |
| Address: | King Street, Woodmansey, Beverley HU17 |
| Bathrooms: | 2 |
| Bedrooms: | 3 |
Property Description
This quirky three bed semi detached cottage in Woodmansey, near Beverley dates back to the 1840s and retains some period features. It has a shower room plus a bathroom, 2 reception rooms, a good sized kitchen, off road parking for 2 cars and a south facing garden. Could it be perfect for you?
If you are looking for a property with space and character take a look at Lowcott Cottage on King Street. Originally 2 separate cottages, converted to one in 1927 and extended to the side in the 1970s, it is bursting with charm and will appeal to those looking for something that little bit different.
The present owners fell in love with this property the moment they stepped inside. They found the exposed beamed ceilings in the lounge and dining room enchanting and loved the size and layout of the kitchen which allowed them to indulge their love of cooking. It is now time for them to move on paving the way for someone else to enjoy what they have.
To the ground floor are the lounge, dining room, kitchen, rear lobby, utility and bathroom.
The lounge and dining are very similar in size and both have beamed ceilings.
The kitchen stretches across the rear of the property and has a good range of fitted base and wall cabinets. Subtle inclusions like a Belfast sink and range cooker all add to its charm and desirability.
The utility area to the side of the kitchen has base and wall cabinets, an additional Belfast sink and space for a washing machine and dryer.
The downstairs bathroom is impressive - a lovely suite including a free standing bath invites you to enjoy a long leisurely soak.
To the upstairs are three bedrooms and a modern shower room. Two of the bedrooms are doubles.
Outside there is space on the driveway to park two cars.
The rear garden is another delight. A graveled area with large shed (complete with power) gives way to a lawn - the perfect private outdoor space for all members of the family no matter what their age.
Please take a moment to study our 2 D and 3 D colour floor plans and browse through our photographs . If you would like to view this property please call us and we will be very happy to arrange to show you around.
This home includes:
- Lounge
5.39m x 3.17m (17 sqm) - 17' 8" x 10' 4" (183 sqft)
Carpeted. Beamed ceiling. - Dining Room
5.39m x 3.31m (17.8 sqm) - 17' 8" x 10' 10" (192 sqft)
Wood laminate flooring. Beamed ceiling. Under stairs cupboard. Stairs leading to first floor. - Kitchen
6.42m x 2.98m (19.1 sqm) - 21' x 9' 9" (205 sqft)
Stone flooring. A range of wooden fitted base and wall cabinets. Wooden counter tops. Range cooker with 7 gas burners (Stoves). Extractor over. Belfast sink. Recessed spotlights. - Bathroom
3.03m x 1.68m (5 sqm) - 9' 11" x 5' 6" (54 sqft)
Stone flooring. White suite. Free standing roll top bath. Hand wash basin. WC. - Utility Room
2.36m x 1.68m (3.9 sqm) - 7' 8" x 5' 6" (42 sqft)
Stone flooring. Fitted base and wall cabinets. Belfast sink. Space for washing machine and dryer. - Rear Lobby
Stone flooring. Stable door leading out to rear garden. - Landing
- Bedroom 1
Large double. Carpeted. Dual aspect windows. Beamed ceiling. - Bedroom 2
Double. Carpeted. Beamed ceiling. - Bedroom 3
Single. Carpeted. Built in storage. Beamed ceiling. - Shower Room
Tiled flooring. Walk in shower. Hand wash basin. WC. Skylight. - Driveway
Parking for 2 cars. - Rear Garden
Gravel area with lawn beyond. South facing. Private. Large shed (with power).
Please note, all dimensions are approximate / maximums and should not be relied upon for the purposes of floor coverings.
Additional Information:
- Gas Central Heating
- Double Glazing
- Council Tax:
Band B - Energy Performance Certificate (EPC) Rating:
Band D (55-68)
Marketed by EweMove Sales & Lettings (Beverley) - Property Reference 20971
Property Location
Similar Properties
Semi-detached house For Sale Beverley Semi-detached house For Sale HU17 Beverley new homes for sale HU17 new homes for sale Flats for sale Beverley Flats To Rent Beverley Flats for sale HU17 Flats to Rent HU17 Beverley estate agents HU17 estate agents



.png)









