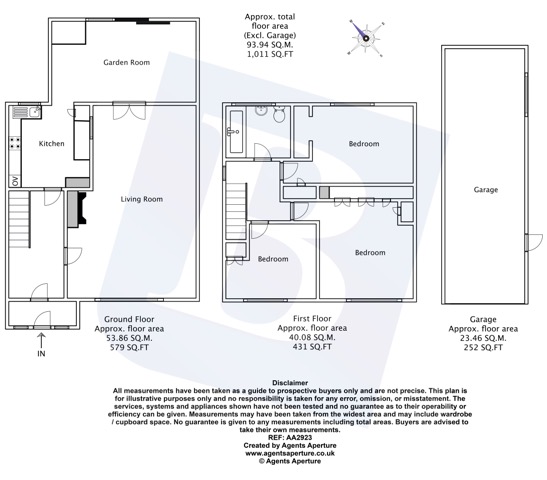3 Bedrooms Semi-detached house for sale in Kingaby Gardens, Rainham RM13 | £ 400,000
Overview
| Price: | £ 400,000 |
|---|---|
| Contract type: | For Sale |
| Type: | Semi-detached house |
| County: | Kent |
| Town: | Rainham |
| Postcode: | RM13 |
| Address: | Kingaby Gardens, Rainham RM13 |
| Bathrooms: | 1 |
| Bedrooms: | 3 |
Property Description
*1 mile from elm park station*
*semi detached*
*21' lounge*
*three bedrooms*
*26' detached garage*
*36' X 25' frontage*
*off street parking for multiple vehicles*
*cul-de-sac location*
*14' garden room*
Entrance Door To Entrance Porch
Door to:
Entrance Hall
Stairs to first floor with under stairs storage cupboard housing boiler, engineered Oak flooring, dado rail, smooth ceiling with cornice coving, doors to accommodation.
Lounge
21'4 x 14' reducing to 10'10.
Double glazed window to front, radiator, engineered Oak flooring, smooth ceiling with cornice coving, double doors to:
Garden Room
14'10 x 8'2.
Double glazed sliding patio doors to rear, double glazed window to rear, radiator, engineered Oak flooring, smooth ceiling with cornice coving, opening to:
Kitchen
9'9 x 8'8.
Double glazed window to rear, range of eye and base level units with work surfaces over, inset stainless steel one and a half sink drainer unit with mixer tap, inset 5-ring gas hob, integrated Hygena eye level oven, space for washing machine and tumble dryer, tiled flooring, part tiled walls, smooth ceiling with cornice coving and inset spotlights.
First Floor Landing
Double glazed window to side, access to loft with pull down ladder, dado rail, smooth ceiling with cornice coving, doors to accommodation.
Master Bedroom
12'8 plus door recess x 10'2.
Double glazed window to front, fitted wardrobes, radiator, smooth ceiling with cornice coving.
Bedroom Two
14'7 x 8'4.
Double glazed window to rear, built-in cupboard, built-in wardrobe, radiator, smooth ceiling with cornice coving.
Bedroom Three
10' reducing to 6'8 x 8'11.
Double glazed window to front, built-in cupboard, radiator, smooth ceiling with cornice coving.
Family Bathroom/wc
Obscure double glazed window to rear. Suite comprising: Panelled bath with shower over, inset vanity wash hand basin with mixer tap and cupboard under, low level wc. Heated towel rail, tiled walls.
Rear Garden
37' approx. X 17'.
Commencing paved patio area, remainder laid to lawn, mature shrub borders, gate giving side access.
Detached Garage
26'5 x 9'.
Up and over door to front, personal door to side, window to side, power and light.
Front Of Property
36' x 25'.
Block paved providing off street parking for multiple vehicles, shrub borders, brick retaining wall.
Directions
Applicants are advised to proceed from our North Street office via the High Street, turning left at the traffic lights into Abbs Cross Lane, proceeding into South End Road, right into Mungo Park Road, second left into Kingaby Gardens where the property can be found on the right hand side marked by a Balgores for Sale sign.
Property Location
Similar Properties
Semi-detached house For Sale Rainham Semi-detached house For Sale RM13 Rainham new homes for sale RM13 new homes for sale Flats for sale Rainham Flats To Rent Rainham Flats for sale RM13 Flats to Rent RM13 Rainham estate agents RM13 estate agents



.png)











