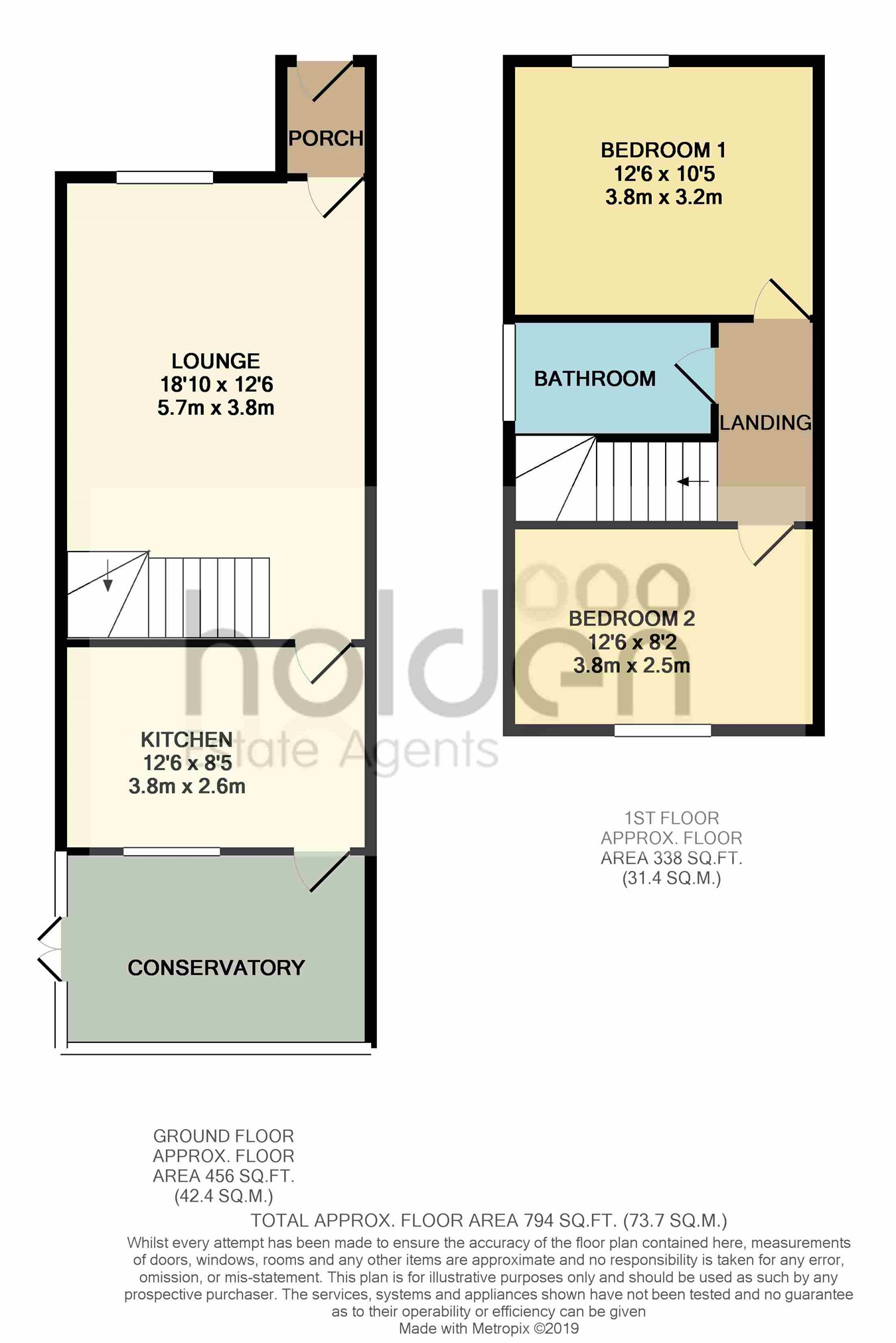2 Bedrooms Semi-detached house for sale in Kingfisher Close, Heybridge, Maldon CM9 | £ 275,000
Overview
| Price: | £ 275,000 |
|---|---|
| Contract type: | For Sale |
| Type: | Semi-detached house |
| County: | Essex |
| Town: | Maldon |
| Postcode: | CM9 |
| Address: | Kingfisher Close, Heybridge, Maldon CM9 |
| Bathrooms: | 0 |
| Bedrooms: | 2 |
Property Description
Introduction
This semi-detached property offers a wealth of fantastic features and must be viewed. It has a superb plot with large driveway to front with garage, as well as a larger than average rear garden. Subject to the relevant planning permissions the home has further potential to extend due to its excellent plot. Inside, on the ground floor the property offers lounge, fitted kitchen and conservatory which overlooks the garden. Upstairs there are two double bedrooms and family bathroom. The property also benefits from gas central heating and double glazing, and would represent an ideal first purchase or investment opportunity.
Local area
The property is situated within the popular Saltings development, in Heybridge. Locally the area offers reputable schooling, shopping and recreational facilities. Maldon town centre can also be found within close proximity with shops, recreational facilities and of course the famous Hythe Quay and Promenade park.
Ground floor
porch
With door leading into the lounge
Lounge
12' 6" x 18' 10" (3.81m x 5.74m) Double glazed window to front, two radiators, fireplace with electric fire, stairs leading to first floor and door to kitchen.
Kitchen
8' 5" x 12' 6" (2.57m x 3.81m) Window to rear and door that leads into the conservatory. Wall mounted cupboards, work surface with sink unit, matching cupboards and drawers beneath. Space for range style cooker as well as space for further domestic appliances, wall mounted boiler, part tiled walls.
Conservatory
Double glazed windows to rear and side, French doors leading into the garden, radiator, space for domestic appliances.
First floor
landing
Loft access
Bedroom one
10' 5" x 12' 6" (3.17m x 3.81m) Double glazed window to front, radiator
Bedroom two
8' 2" x 12' 6" (2.49m x 3.81m) Double glazed window to rear, radiator, cupboard over stairs.
Bathroom
Opaque double glazed window to side. Three piece suite comprising panel enclosed bath with separate shower attachment, wash hand basin with storage beneath, low level WC, part tiled walls, heated towel rail.
Outside
front and rear
Excellent off road parking to front with driveway providing off road parking for 4 cars. There is also a detached garage with up and over door. Access to front door and side gate that leads into the rear garden. The rear garden measures 55ft and is mainly laid to lawn, to the side of the property there is a further area that is paved and ideal for summer entertaining and bbq's.
Property Location
Similar Properties
Semi-detached house For Sale Maldon Semi-detached house For Sale CM9 Maldon new homes for sale CM9 new homes for sale Flats for sale Maldon Flats To Rent Maldon Flats for sale CM9 Flats to Rent CM9 Maldon estate agents CM9 estate agents



.jpeg)




