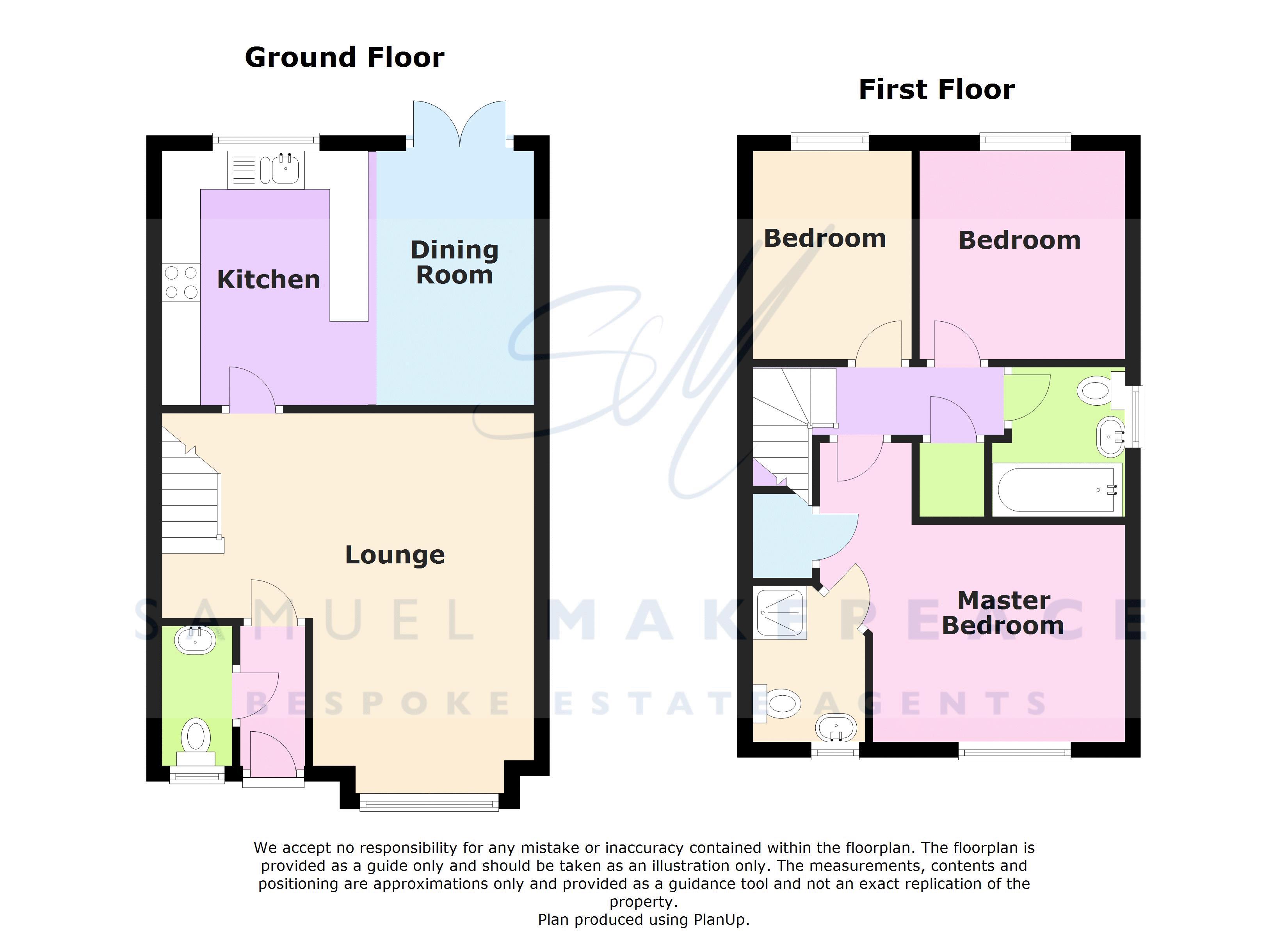3 Bedrooms Semi-detached house for sale in Kingfisher Crescent, Sandbach CW11 | £ 169,950
Overview
| Price: | £ 169,950 |
|---|---|
| Contract type: | For Sale |
| Type: | Semi-detached house |
| County: | Cheshire |
| Town: | Sandbach |
| Postcode: | CW11 |
| Address: | Kingfisher Crescent, Sandbach CW11 |
| Bathrooms: | 2 |
| Bedrooms: | 3 |
Property Description
Blue moon, you saw me standing alone. Let us assure you that there is nothing blue about this fantastic home. Let us put a dream in your heart. Presenting, on Kingfisher Crescent, we offer you this three bedroom semi on the recently built development of prestige homes in Sandbach. Open the front composite door and move through the entrance hall to discover a lovely L shaped lounge, boasting a bay window and open stair case. Then it is into the open plan kitchen dining room, the real hub of the home. It features gloss neutral units and a raised worktop. You can really bring the outdoors in with the double opening patio doors. To complete the ground floor there is a modern WC. Ascending to the first floor and you are greeted with a choice of the three good sized beds. The master shows off its en-suite shower room, and to give you an impression of the space available, it currently hosts a super king sized bed. Then it is into the final interior offering, with the modern chic bathroom. It is easy to see why this is the ex show home. Externally, there is space for two cars on driveway, and a lovely patio garden to the rear. This could be A love of your own. Call Samuel Makepeace Bespoke Estate Agents to book your viewing .
Interior
Ground Floor
Entrance Hall (6' 0'' x 3' 5'' (1.84m x 1.05m))
A double glazed door to the front aspect. Storage cupboard.
WC
A double glazed window to the front aspect. Features a low level WC, wash hand basin and a radiator.
Lounge (16' 9'' x 15' 9'' (5.11m x 4.80m))
A double glazed bay window to the front aspect. Features an open staircase with cupboard space underneath, TV point and a radiator.
Kitchen/Diner (10' 8'' x 6' 9'' (3.24m x 2.05m))
A double glazed window and patio door to the rear aspect. Features a fitted kitchen with wall and base units, a Zanussi electric oven, gas hob and cooker hood, stainless steel splash back and sink, integrated fridge/freezer, extractor fans, plumbing for a washing machine and a radiator.
First Floor
Landing
Loft Access
Master Bedroom (12' 2'' x 11' 8'' (3.72m x 3.56m))
A double glazed window to the front aspect. Features a cupboard, TV point and a radiator.
En-Suite
A double glazed window to the front aspect. Features a shower cubicle, low level WC, hand wash basin, extractor fan and a radiator.
Bedroom Two (8' 11'' x 8' 10'' (2.71m x 2.69m))
A double glazed window to the rear aspect. Radiator.
Bedroom Three (8' 10'' x 6' 7'' (2.70m x 2.01m))
A double glazed window to the rear aspect. Radiator.
Bathroom (6' 4'' x 6' 2'' (1.94m x 1.89m))
A double glazed window to the side aspect. Features a bath with mixer tap, low level WC, hand wash basin, Radiator and an extractor fan.
Exterior
Front Garden
A tarmac drive with a paved walkway.
Rear Garden
Gated access to a paved patio area with a laid to lawn which leads to a further patio area.
Property Location
Similar Properties
Semi-detached house For Sale Sandbach Semi-detached house For Sale CW11 Sandbach new homes for sale CW11 new homes for sale Flats for sale Sandbach Flats To Rent Sandbach Flats for sale CW11 Flats to Rent CW11 Sandbach estate agents CW11 estate agents



.png)











