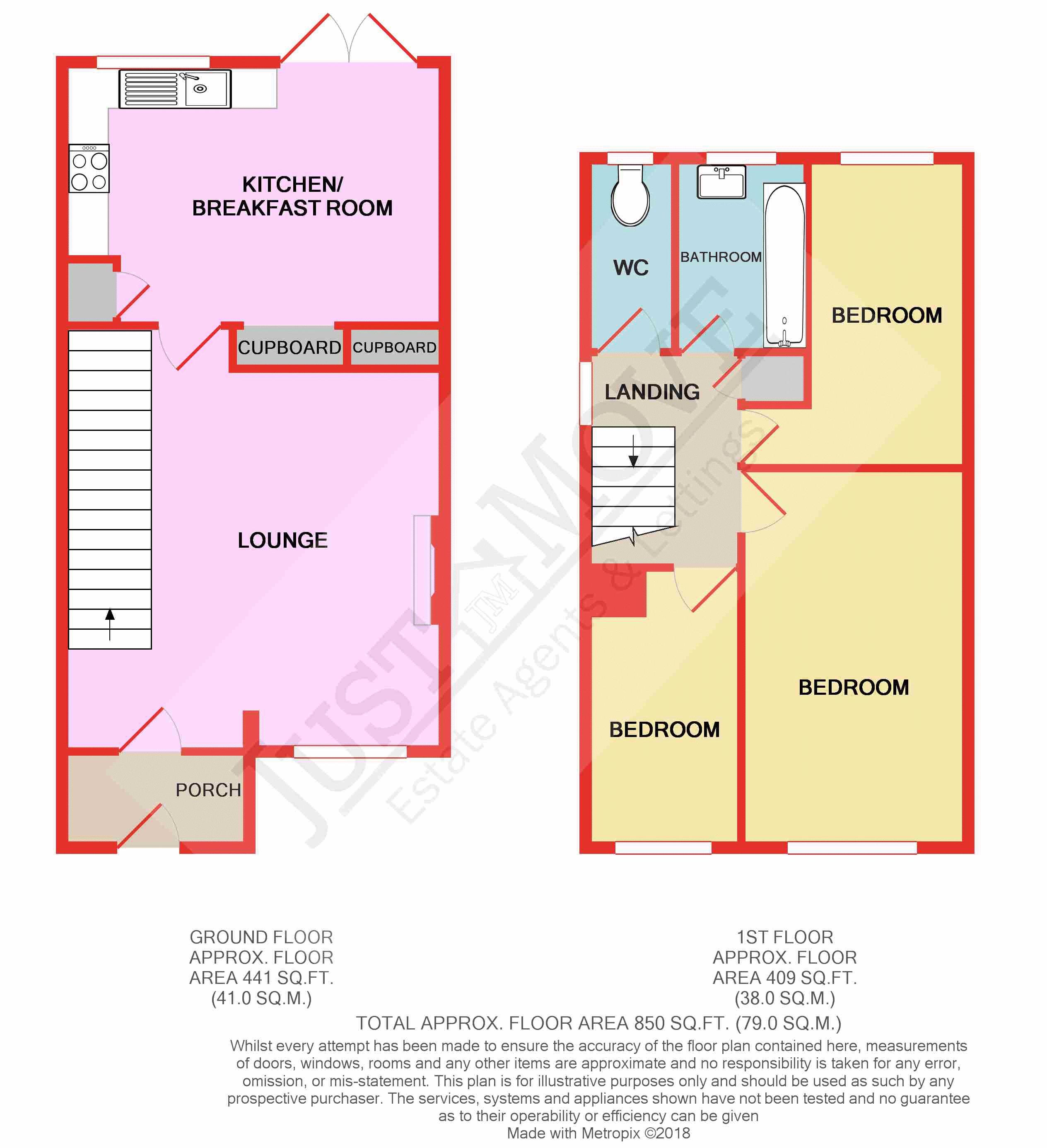3 Bedrooms Semi-detached house for sale in Kingfisher Drive, Birmingham B36 | £ 160,000
Overview
| Price: | £ 160,000 |
|---|---|
| Contract type: | For Sale |
| Type: | Semi-detached house |
| County: | West Midlands |
| Town: | Birmingham |
| Postcode: | B36 |
| Address: | Kingfisher Drive, Birmingham B36 |
| Bathrooms: | 1 |
| Bedrooms: | 3 |
Property Description
Draft details EPC awaited
Just Move Estate Agents and Lettings are delighted to bring to market this Three Bedroomed Semi Detached Family Home on Kigfisher Drive.
This Three Bedroomed Semi detached home is a great example of family living and is pretty much going to tick all of you boxes off your wish list. The property offers good size accommodation throughout, along with an ample sized rear garden and with the added bonus of having a Garage and Driveway.
The property briefly comprises of Lounge, Kitchen/Breakfast Room, First Floor Landing, Three Bedrooms, bathroom with Seprate WC, Rear Garden, Garage and Driveway. The property needs to be viewed to really appreciate the size of the accommodation on offer.
This home is well situated for an array of local amenities to include, shopping facilities, Nurseries, Schools, Medical Centres along with public transport and motorway access links. This home is also just a short distance away from the nec and Birmingam Airport.
You would be mad to miss out on this one, so call Just Move to book your viewing on .
Front
The property is approached via a driveway and leads to upvc double glazed entrance porch, which has tiled flooring and further upvc double glazed door leading to Lounge.
Lounge (15' 2'' max x 15' 1'' (4.62m x 4.59m))
Having upvc double glazed window to front aspect, feature fireplace, radiator, stairs off to First Floor and door leading to Kitchen/Breakfast room.
Kitchen/Breakfast Room (15' 1'' x 10' 6'' (4.59m x 3.20m))
Having upvc double glaze window and upvc double glazed patio door to rear giving access to Garden, a range of wall and base units with work surfaces over, integral oven and hob with extractor hood over, stainless steel sink unit, radiator and two storage cupboards.
First Floor Landing (8' 10'' x 6' 3'' over stairs (2.69m x 1.90m))
Having doors off to all rooms, loft access and obscure upvc double glazed window to side aspect.
Bedroom One (15' 0'' x 8' 8'' (4.57m x 2.64m))
Having upvc double glazed window to front aspect and radiator.
Bedroom Two (10' 11'' x 6' 5'' (3.32m x 1.95m))
Having upvc double glazed window to rear aspect and radiator.
Bedroom Three (11' 2'' x 6' 1'' (3.40m x 1.85m))
Having upvc double glazed window to front aspect and radiator.
Bathroom (5' 6'' x 5' 3'' (1.68m x 1.60m))
Having obscure upvc double glazed window to rear aspect, vanity wash hand basin, bath with shower over, part tiled walls and radiator.
WC (5' 2'' x 2' 9'' (1.57m x 0.84m))
Having obscure upvc double glazed window to rear aspect and low level WC.
Rear Garden
Being of a good size, having patio area and being mainly laid to lawn and surrounded by fencing.
Vendors Notes
We are advised by the current owner that the property is freehold, however this will be verified by a Solicitor as part of legal inquiries.
Property Location
Similar Properties
Semi-detached house For Sale Birmingham Semi-detached house For Sale B36 Birmingham new homes for sale B36 new homes for sale Flats for sale Birmingham Flats To Rent Birmingham Flats for sale B36 Flats to Rent B36 Birmingham estate agents B36 estate agents



.png)











