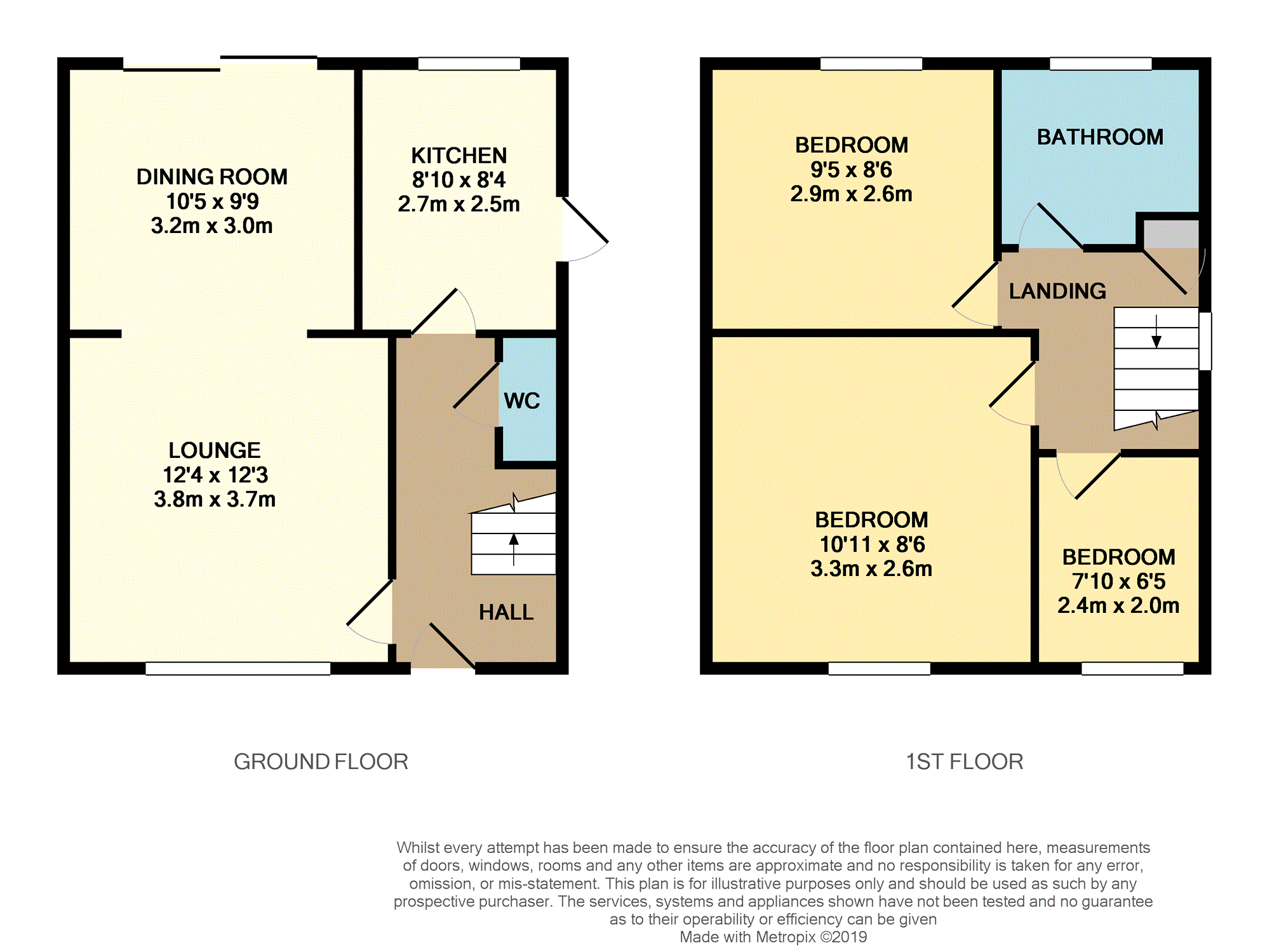3 Bedrooms Semi-detached house for sale in Kingfisher Road, Weston-Super-Mare BS22 | £ 225,000
Overview
| Price: | £ 225,000 |
|---|---|
| Contract type: | For Sale |
| Type: | Semi-detached house |
| County: | North Somerset |
| Town: | Weston-super-Mare |
| Postcode: | BS22 |
| Address: | Kingfisher Road, Weston-Super-Mare BS22 |
| Bathrooms: | 1 |
| Bedrooms: | 3 |
Property Description
Three bedroom semi-detached house situated on the popular Mead Vale development in Weston-super-Mare requiring a general refurbishment.
This spacious property sits on a larger than average plot with a detached garage to the side & driveway parking.
The accommodation consists of Hall, Cloakroom, Lounge through Diner, Kitchen.
Upstairs there are three Bedrooms & a Bathroom.
The property is offered with no onward chain complications.
Book your viewing 24/7 via
Hall
Stairs to First Floor Landing. Understairs storage cupboard providing additional storage space.
Door to -
Lounge
12'4" (3.76m) x 12'3" (3.73m)
Coved ceiling. Laminated flooring. Television point. UPVC double glazed window to front. Square archway to -
Dining Room
10'5" (3.18m) x 9'9" (2.97m)
Coved ceiling. Radiator. Laminated flooring. Double glazed sliding doors to rear garden.
Cloak Room
Fitted with low-level w.C., UPVC double glazed frosted window to side.
Kitchen
8'10" (2.69m) x 8'4" (2.54m)
In need to refurbishment & fitted with a range of wall and base units with roll-edge work surfaces over, inset stainless steel single drainer sink unit with tiling to splashbacks. Plumbing for washing machine. Space for electric cooker. Space for fridge/freezer. Vinyl flooring. UPVC double glazed window to rear & door to side.
Landing
Access to loft space. Built-in airing cupboard. UPVC double glazed window to side. Door to all rooms.
Bedroom One
10'11" (3.33m) x 8'6" (2.59m)
Radiator. UPVC double glazed window to front.
Bedroom Two
9'5" (2.87m) x 8'6" (2.59m)
Radiator. UPVC double glazed window to rear.
Bedroom Three
7'10" (2.39m) x 6'5" (1.96m)
Radiator. UPVC double glazed window to front.
Bathroom
White suite comprising: Panelled bath, with shower and mixer taps over, low-level w.C., pedestal wash hand basin, tiling to splashbacks. Radiator. UPVC double glazed frosted window to rear.
Rear Garden
Excellent size & enclosed by panelled fencing and brick walling.
Mainly laid to lawn with patio area.
Garage
Up-and-over door, power and light and side gate access to the rear garden.
Front
Laid to lawn with Driveway providing off-street parking for one or two cars.
Property Location
Similar Properties
Semi-detached house For Sale Weston-super-Mare Semi-detached house For Sale BS22 Weston-super-Mare new homes for sale BS22 new homes for sale Flats for sale Weston-super-Mare Flats To Rent Weston-super-Mare Flats for sale BS22 Flats to Rent BS22 Weston-super-Mare estate agents BS22 estate agents



.png)











