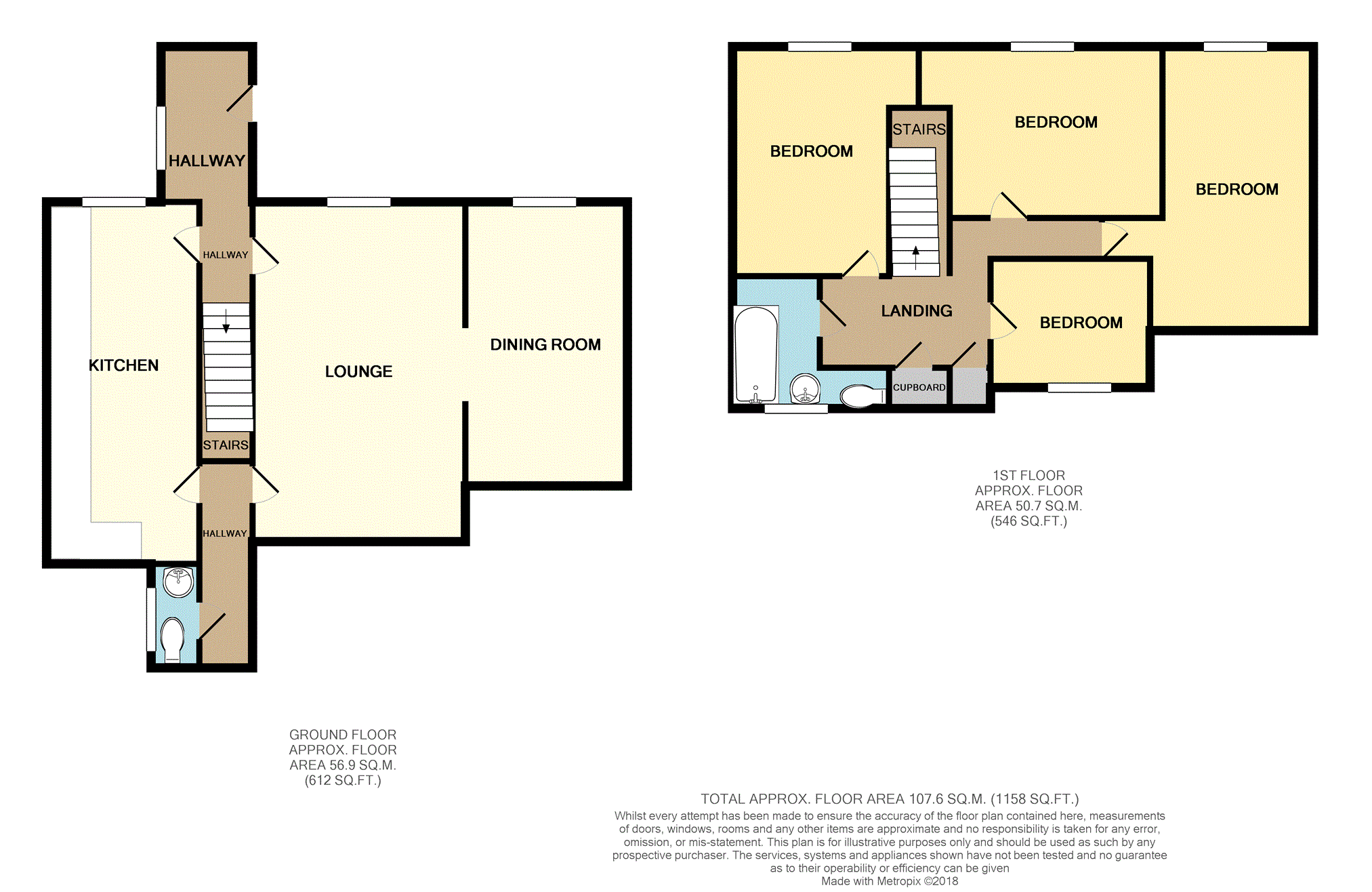4 Bedrooms Semi-detached house for sale in Kingholm Gardens, Bolton BL1 | £ 125,000
Overview
| Price: | £ 125,000 |
|---|---|
| Contract type: | For Sale |
| Type: | Semi-detached house |
| County: | Greater Manchester |
| Town: | Bolton |
| Postcode: | BL1 |
| Address: | Kingholm Gardens, Bolton BL1 |
| Bathrooms: | 2 |
| Bedrooms: | 4 |
Property Description
Mmaculate deceptively spacious modern family home, situated on kingholm gardens, halliwell, bolton.
Those looking to do little work then look no further this modern and contemporary style home is in good condition and briefly comprises entrance lobby, lounge, breakfast/kitchen, rear lobby/utility, additional wc, rising to the first floor four bedrooms and family bathroom. Further features include off road parking, double glazing, front and rear gardens and patio areas. Viewing is an absolute must to avoid disappointment.
Entrance Hallway
Upvc door to the side elevation leading into very spacious entrance hallway, staircase to first floor.
Lounge
18'1 x 11'3
Double glazed window to the front elevation, laminate flooring, coved, Tv point, electric heating, access to the dining/family room.
Dining / Family Room
15'1 x 8'6
Double glazed window to the front elevation, electric heating, laminate flooring, coved.
Kitchen
19'3 x 8'1
Double glazed window to the front and rear elevation, selection of wall and base units, single sink, under-stairs storage cupboards x 2.
Downstairs Cloakroom
5'6 x 2'5
Double glazed window to the side elevation, two peice bathroom suite comprising: Low level wc, sink hand basin.
Landing
Access to all first floor rooms.
Bedroom One
12'2 x 9'10
Double glazed window to the front elevation, laminate flooring, electric heating.
Bedroom Two
12'11 x 8'6
Double glazed window to the front elevation, laminate flooring, electric heating.
Bedroom Three
15'0 x 11'1
Double glazed window to the front elevation, laminate flooring, spot lights, electric heating, loft access.
Bedroom Four
12'1 x 8'10
Double glazed to the rear elevation, laminate flooring, electric heating.
Family Bathroom
8'5 x 5'5
Double glazed window to the rear elevation, 3 peice bathroom suite comprising: Low level wc, sink hand basin, panelled bath, tiled surround, wall heater.
Front Garden
Large front garden, paved for easy maintaince.
Rear Garden
Double gates for off road car parking, garden shed and out house.
Property Location
Similar Properties
Semi-detached house For Sale Bolton Semi-detached house For Sale BL1 Bolton new homes for sale BL1 new homes for sale Flats for sale Bolton Flats To Rent Bolton Flats for sale BL1 Flats to Rent BL1 Bolton estate agents BL1 estate agents



.png)











