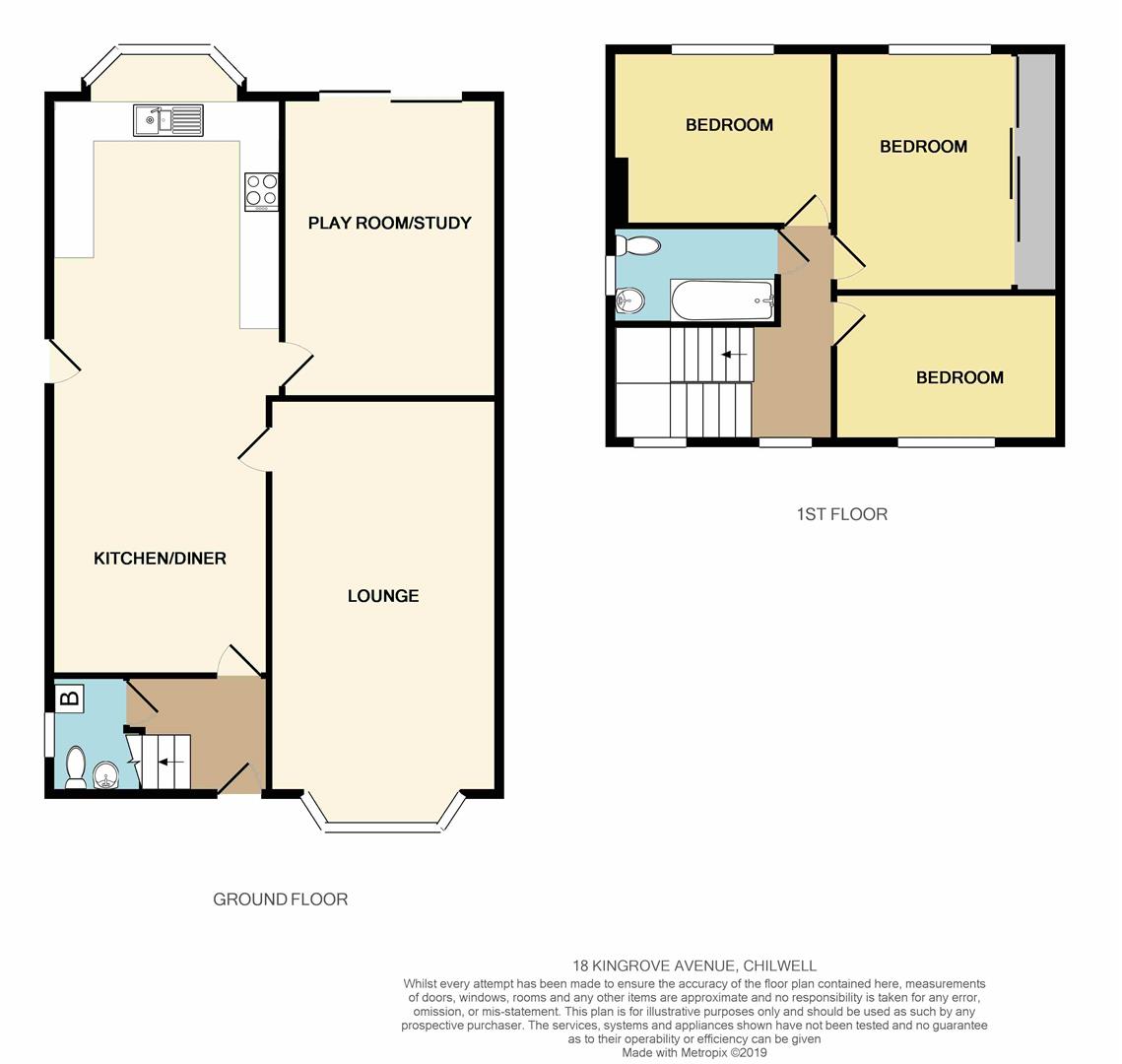3 Bedrooms Semi-detached house for sale in Kingrove Avenue, Beeston, Nottingham NG9 | £ 250,000
Overview
| Price: | £ 250,000 |
|---|---|
| Contract type: | For Sale |
| Type: | Semi-detached house |
| County: | Nottingham |
| Town: | Nottingham |
| Postcode: | NG9 |
| Address: | Kingrove Avenue, Beeston, Nottingham NG9 |
| Bathrooms: | 1 |
| Bedrooms: | 3 |
Property Description
A particularly large and versatile, three bedroom, semi-detached house with the benefit of a single storey extension providing extended kitchen diner and further reception room. Sought after and popular residential location, convenient for a wide range of local amenities, this property is well worthy of viewing.
A significantly extended, three bedroom, semi-detached house.
Benefiting from a large, single storey extension to the rear, housing the kitchen and a further reception room, this spacious and versatile, traditional house is likely to be of great appeal to a family looking for larger accommodation.
In brief, the well presented interior comprises entrance hall, W.C, large open plan kitchen diner, play room/study and sitting room to the ground floor, and to the first floor is a generous landing, three good sized bedrooms and a family bathroom.
Outside, the property has a drive to the front providing car standing, and to the rear has a mature and primarily lawned garden with a patio.
Tucked away in an established, residential location within north-west Beeston, conveniently placed for easy access to Beeston town centre with a range of other facilities, this fantastic property is a rare opportunity well worthy of viewing.
UPVC double glazed front entrance door leads to
Hallway
With stairs off to the first floor landing and a radiator.
W.C
With fitments in white comprising W.C, pedestal wash hand basin, UPVC double glazed window, part tiled walls and Remeha wall mounted boiler.
Kitchen Diner (8.88 x 3.49 (29'1" x 11'5"))
Oak flooring, two UPVC double glazed windows, further UPVC double glazed door to the side, inset contemporary gas fire, a range of wall and base units, work surfacing with splashbacks, a Cannon gas cooker with filter above, one and a half bowl sink and plumbing for a dishwasher and washing machine.
Play Room/Study (4.48 x 3.34 (14'8" x 10'11"))
Double glazed patio door leading to the rear garden and radiator.
Lounge (6.70 x 3.40 (21'11" x 11'1"))
UPVC double glazed bay window to the front with fitted window seat, radiator, fuel effect gas fire with marble hearth and surround and adam style mantle.
First Floor Landing
A spacious first floor landing with two UPVC double glazed windows and a loft hatch with a ladder to a boarded out loft space with Velux window and light.
Bedroom 1 (3.61 x 3.49 (11'10" x 11'5"))
UPVC double glazed window, radiator and mirror fronted fitted wardrobes.
Bedroom 2 (3.49 x 2.29 (11'5" x 7'6"))
UPVC double glazed window and radiator.
Bedroom 3 (3.48 x 2.64 (11'5" x 8'7"))
UPVC double glazed window and radiator.
Bathroom
A three piece suite in white comprising W.C, pedestal wash hand basin, bath with Triton shower over, part tiled walls, radiator and UPVC double glazed window.
Outside
To the front, the property has a drive providing car standing with gated access to the rear garden. To the rear, the property has a spacious and mature garden which comprises patio with outside tap, lawn, various beds and border, mature shrubs and trees and a garden shed.
A particularly large and versatile, three bedroom, semi-detached house with the benefit of a single storey extension providing extended kitchen diner and further reception room. Sought after and popular residential location, convenient for a wide range of local amenities, this property is well worthy of viewing.
Property Location
Similar Properties
Semi-detached house For Sale Nottingham Semi-detached house For Sale NG9 Nottingham new homes for sale NG9 new homes for sale Flats for sale Nottingham Flats To Rent Nottingham Flats for sale NG9 Flats to Rent NG9 Nottingham estate agents NG9 estate agents



.png)











