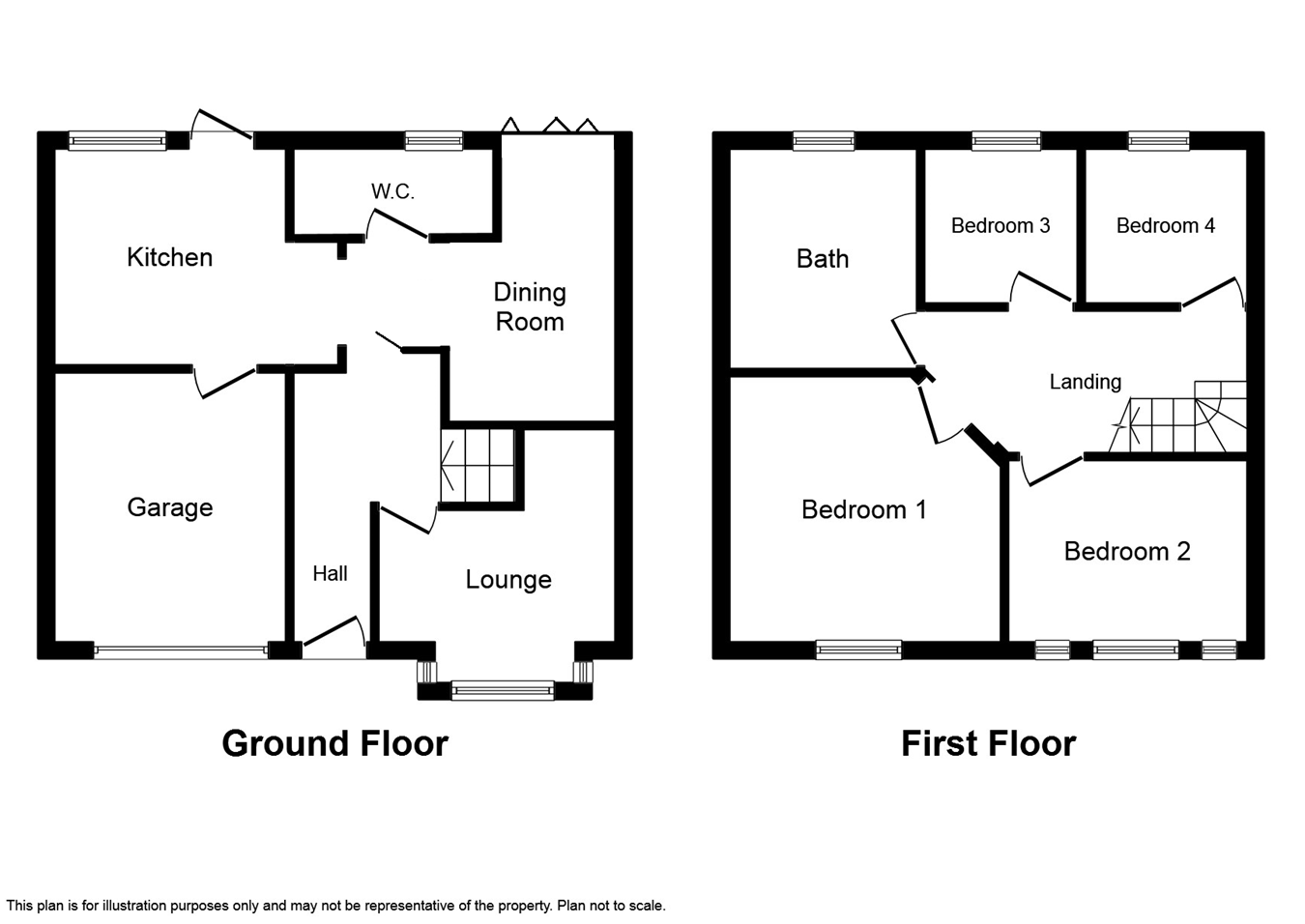4 Bedrooms Semi-detached house for sale in Kings Drive, Leicester Forest East, Leicester LE3 | £ 250,000
Overview
| Price: | £ 250,000 |
|---|---|
| Contract type: | For Sale |
| Type: | Semi-detached house |
| County: | Leicestershire |
| Town: | Leicester |
| Postcode: | LE3 |
| Address: | Kings Drive, Leicester Forest East, Leicester LE3 |
| Bathrooms: | 0 |
| Bedrooms: | 4 |
Property Description
Extremely well presented and extended four bedroom semi detached home situated in the sought after and convenient area of Leicester Forest East.
The property, which benefits from extensions to both the side and rear, has well appointed accommodation comprising in brief of; entrance hallway, guest WC, lounge, kitchen and dining room with bi-folding doors to the rear patio. To the first level there are four bedrooms and a sizable family four piece bathroom. Outside the property has a block paved driveway leading to a single integral garage which offers great versatility and could be converted into an additional living space. To the rear there is a good sized garden boasting a two storey summer house currently set up as a gym but could be utilised for a whole host of different uses.
Leicester Forest East is located to the west of the city and offers convenience for the M1/M69 motorway connections. The area is well served by local amenities including shops, schools, pubs and restaurants.
Early viewing is highly recommended as early interest is anticipated to be very high. Call Berkley today on to arrange your inspection.
Entrance hall
Radiator, staircase access and hardwood flooring.
Lounge
12' 0" x 16' 2" (3.66m x 4.93m) Carpeted flooring, log burner, radiator and uPVC double glazed bay window to front aspect.
Dining room
15' 7" x 17' 6" (4.75m x 5.33m) Hardwood flooring, radiator, wood burner and uPVC double glazed bi-folding doors to the patio.
Kitchen
7' 7" x 14' 1" (2.31m x 4.29m) Range of matching wall and base units with butchers block worktops over and tiled splash-backs, integral oven with four ring gas hob and extract over, Belfast sink with swan neck mixer tap, hard wood flooring, uPVC double glazed window and door to rear aspect, radiator and door to garage.
Guest WC
3' 9" x 6' 1" (1.14m x 1.85m) Low level WC with push button flush, pedestal wash hand basin, tiled flooring and opaque uPVC double glazed window to rear aspect.
Bedroom one
10' 7" x 11' 5" (3.23m x 3.48m) Carpeted flooring, radiator and uPVC double glazed window to front aspect.
Bedroom two
9' 8" x 12' 10" (2.95m x 3.91m) Carpeted flooring, radiator and three uPVC double glazed windows to front aspect.
Bedroom three
8' 5" x 9' 9" (2.57m x 2.97m) Carpeted flooring, radiator and uPVC double glazed window to rear aspect.
Bedroom four
6' 8" x 9' 9" (2.03m x 2.97m) Carpeted flooring, radiator and uPVC double glazed window to rear aspect.
Four piece bathroom
7' 7" x 12' 8" (2.31m x 3.86m) Low level WC with push button flush and concealed cistern, double sink vanity unit, corner bath and steam shower combo cabin boasting shower sporting massage jets, seat, sauna and radio. The walls and floor is tiled, the bathroom features two heated towel rails and there is an opaque uPVC double glazed window to the rear aspect.
Outside
Block paved driveway to the front leading to a integral single garage. To the rear there is a good sized garden with patio and lawned areas boasting a feature two storey timber cabin sporting power and electric.
Property Location
Similar Properties
Semi-detached house For Sale Leicester Semi-detached house For Sale LE3 Leicester new homes for sale LE3 new homes for sale Flats for sale Leicester Flats To Rent Leicester Flats for sale LE3 Flats to Rent LE3 Leicester estate agents LE3 estate agents



.png)











