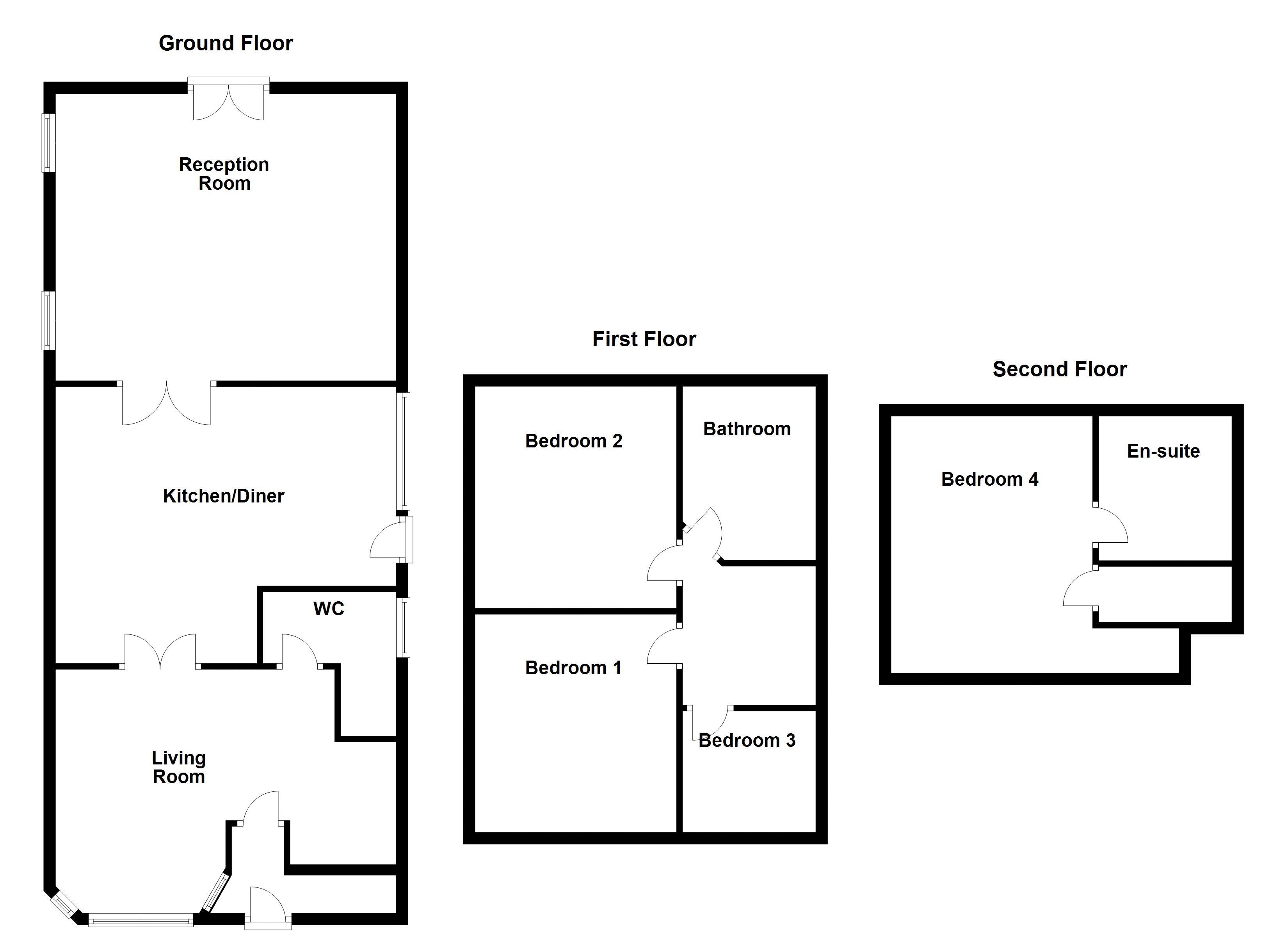4 Bedrooms Semi-detached house for sale in Kings Hey Drive, Southport PR9 | £ 285,000
Overview
| Price: | £ 285,000 |
|---|---|
| Contract type: | For Sale |
| Type: | Semi-detached house |
| County: | Merseyside |
| Town: | Southport |
| Postcode: | PR9 |
| Address: | Kings Hey Drive, Southport PR9 |
| Bathrooms: | 3 |
| Bedrooms: | 4 |
Property Description
Ideally situated close to the shops, schools, transport links and amenities of both Churchtown Village and Southport Town Centre is this extended, semi detached property with loft conversion. The property has four bedrooms and briefly comprises; porch, living room, kitchen/diner, rear reception room, WC and garage to the ground floor, three bedrooms and bathroom to the first floor and loft conversion comprising double bedroom and en suite shower room to the second floor. Property additionally benefits from well sized garden and off road parking to front. No chain. EPC: D.
Porch
With door to living room.
Living Room (11' 1'' x 19' 1'' (3.38m x 5.81m))
Living room with fitted carpet, radiator to rear and side, bay window to front, feature fireplace to side, stairs to first floor, door to WC and double doors onto kitchen/diner.
Kitchen/Diner (15' 5'' x 19' 1'' (4.71m x 5.81m))
Open plan kitchen/diner with double doors onto lounge and reception room, window to side, doors to garage, fitted carpet to dining area, wood style flooring to kitchen, feature fireplace to side, matching range of base and eye level units with integrated double oven, four ring electric hob, extractor hood and mixer sink.
Reception Room (19' 1'' x 16' 1'' (5.81m x 4.89m))
Reception room with fitted carpet, radiator to side, windows to side and rear, feature fireplace, double doors to kitchen/diner and double patio doors onto garden.
Bedroom 1 (12' 2'' x 11' 3'' (3.72m x 3.44m))
Double bedroom with bay window to front, radiator to front.
Bedroom 2 (11' 3'' x 12' 5'' (3.44m x 3.78m))
Double bedroom with fitted carpet, window to rear, radiator to rear.
Bedroom 3 (6' 9'' x 7' 5'' (2.07m x 2.27m))
Bedroom with fitted carpet, window to front, radiator.
Bathroom (7' 5'' x 9' 9'' (2.27m x 2.96m))
Bathroom with windows to rear and side, heated towel rail, three piece suite comprising bath with shower fitting, WC and wash hand basin.
Bedroom 4 (14' 4'' x 11' 3'' (4.38m x 3.44m))
Spacious conversion with fitetd carpet, window to rear, velux window to front, radiator, eaves storage and door to ensuite.
En Suite (7' 5'' x 8' 1'' (2.27m x 2.46m))
En suite with window to rear and side, radiator and three piece suite comprising shower, WC and wash hand basin.
External
Lawned garden to rear with raised timber decking patio area and a range of establishe dtrees, plants and shrubbery. Block paved off road parking to front.
Property Location
Similar Properties
Semi-detached house For Sale Southport Semi-detached house For Sale PR9 Southport new homes for sale PR9 new homes for sale Flats for sale Southport Flats To Rent Southport Flats for sale PR9 Flats to Rent PR9 Southport estate agents PR9 estate agents



.png)











