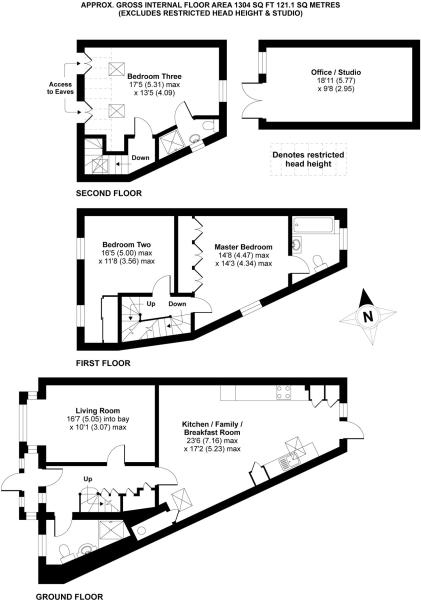3 Bedrooms Semi-detached house for sale in Kings Ride, Camberley GU15 | £ 375,000
Overview
| Price: | £ 375,000 |
|---|---|
| Contract type: | For Sale |
| Type: | Semi-detached house |
| County: | Surrey |
| Town: | Camberley |
| Postcode: | GU15 |
| Address: | Kings Ride, Camberley GU15 |
| Bathrooms: | 0 |
| Bedrooms: | 3 |
Property Description
Knights property services - Within walking distance of Camberley town centre and the sought after Collingwood College, is this three bedroom semi-detached home, set out over three floors, which is offered to the market with no onward chain complications. On the gound floor is a shower room, 16ft living room and a 23ft kitchen/family/breakfast room. On the first floor are two double bedrooms. The master bedroom benefits from built-in wardrobes and a large en suite. The second floor has a third bedroom with an en suite. To the front of the property is driveway parking and a good sized rear garden with patio and an office/studio.
Entrance hallway
Enter via front door, understairs storage with slatted shelving, meter cupboard, doors leading to all rooms, stairs to the first floor, solid wood flooring, neutrally decorated.
Downstairs shower room
Front aspect window, low level WC, wash hand basin with vanity mirror above, double shower cubicle, heated towel rail, underfloor heating.
Living room
16' 7" x 10' 1"
Front aspect living room, bay windows, neutrally decorated, solid wood flooring.
Kitchen/breakfast room
23' 5" x 17' 2"
Open plan, range of base and eye level units, granite work surfaces, four ring electric hob, integrated appliances comprising; Bosch electric double oven and grill, fridge/freezer, dishwasher and washing machine, space for fridge/freezer, inset stainless steel sink with hot and cold mixer tap, granite tiled splashback, door leading to rear garden, underfloor heating, tiled flooring.
First floor landing
Doors leading to all bedrooms, stairs leading to the second floor, carpet flooring, neutrally decorated.
Master bedroom
14' 8" x 14' 3"
Rear aspect room, fitted double wardrobes with hanging space, solid wood flooring, neutrally decorated, door leading through to;
En suite
Rear aspect window, three piece suite comprising; panel enclosed Jacuzzi bath with handheld shower attachment, low level WC, wash basin with hot and cold mixer tap, heated towel rail, tiled walls and flooring.
Bedroom two
16' 5" x 11' 8"
Front aspect double bedroom, double glazed windows, mirrored sliding wardrobe, solid wood flooring, neutrally decorated.
Bedroom three
17' 5" x 13' 5"
Loft conversion, wood flooring, neutrally decorated, door leading through to;
En suite
Low level WC, wash hand basin with hot and cold mixer tap, double shower cubicle, heated towel rail.
Property Location
Similar Properties
Semi-detached house For Sale Camberley Semi-detached house For Sale GU15 Camberley new homes for sale GU15 new homes for sale Flats for sale Camberley Flats To Rent Camberley Flats for sale GU15 Flats to Rent GU15 Camberley estate agents GU15 estate agents



.png)











