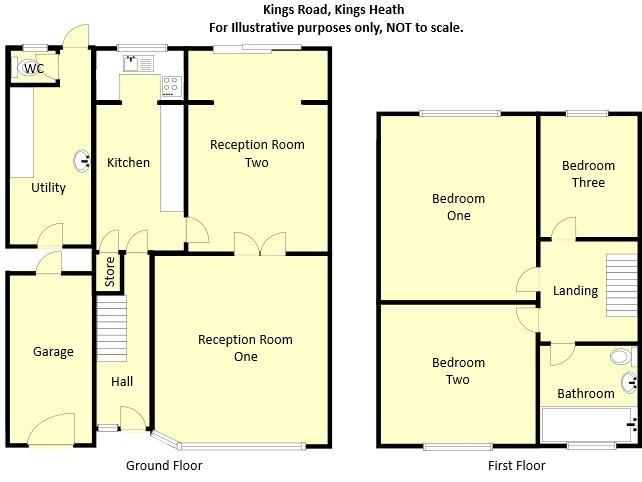3 Bedrooms Semi-detached house for sale in Kings Road, Kings Heath, Birmingham B14 | £ 235,000
Overview
| Price: | £ 235,000 |
|---|---|
| Contract type: | For Sale |
| Type: | Semi-detached house |
| County: | West Midlands |
| Town: | Birmingham |
| Postcode: | B14 |
| Address: | Kings Road, Kings Heath, Birmingham B14 |
| Bathrooms: | 1 |
| Bedrooms: | 3 |
Property Description
**three bedroom family home!** We are delighted to offer to the market this three bedroom semi-detached family home which is located on Kings Road, located within easy reach of Kings Heath High Street, offering local amenities including coffee shops, cafes, bars, restaurants, shopping facilities and good transport links into the City Centre. The property benefits from central heating and double glazing (where stated) and the accommodation briefly comprises; front fore driveway, entrance hallway, front reception room, extended rear reception room, extended kitchen, utility room, downstairs WC, garage and access to a well maintained rear garden. To the first floor the property offers three bedrooms and a fitted family bathroom. The property also benefits from no upward chain, central heating and double glazing (both where specified). Energy Efficiency Rating D. To arrange your viewing to fully appreciate the accommodation on offer please call our Moseley branch on; or please feel free to visit our website at;
Approach
This three bedroom, semi-detached property is approached via a block paved driveway leading to a double-glazed front entry door with accompanying window to the side aspect, opening into:
Hallway
With a ceiling light point, central heating radiator, stairs rising to the first floor accommodation and interior doors opening into:
Reception Room One (10' 02'' (max) x 12' 10'' (not into bay window) (3.10m (max) x 3.91m (not into bay window)))
With a double-glazed bay window to the front aspect, ceiling light point, central heating radiator, fireplace with decorative surround, marble-style hearth and in-set gas fire and door opening into reception room two.
Reception Room Two (8' 05'' (max) x 18' 01'' (max) (2.56m (max) x 5.51m (max)))
With a sliding double-glazed window to the rear aspect, two ceiling light points, central heating radiator and an interior door opening into reception room one.
Kitchen (6' 11'' (max) x 18' 00'' (max) (2.11m (max) x 5.48m (max)))
With a selection of matching wall and base units, work surfaces, stainless steel sink and drainer unit with hot and cold mixer tap over, tiling to splash back areas, breakfast bar area, integrated oven with four-ring burner hob, space facility for fridge-freezer, space and plumbing facility for washing machine, lino to flooring, wall-mounted 'Ferroli' combi boiler, ceiling light point, central heating radiator, useful under-stairs storage cupboard, double-glazed window to the rear aspect, archway giving access to the extended area of the kitchen and interior door opening into:
Utility Area (6' 05'' (max) x 12' 03'' (min) / 15' 06'' (max) (1.95m (max) x 3.73m (min) / 4.72m (max)))
With a selection of matching wall and base units, wash hand basin on pedestal with two taps over, ceiling light point, central heating radiator, lino to flooring, exterior double-glazed door to the rear garden and door opening into:
Ground Floor WC
With a low flush WC, ceiling light point and a double-glazed obscured window to the rear aspect.
First Floor Landing
With a ceiling light point, loft access point (not been inspected), double-glazed obscured window to the side aspect and interior doors opening into:
Bedroom One (10' 02'' (max) x 12' 09'' (3.10m (max) x 3.88m))
With a double-glazed window to the front aspect, ceiling light point and a central heating radiator.
Bedroom Two (10' 04'' x 10' 09'' (3.15m x 3.27m))
With a double-glazed window to the rear aspect, ceiling light point and central heating radiator.
Bedroom Three (5' 10'' x 7' 08'' (1.78m x 2.34m))
With a double-glazed window to the front aspect, ceiling light point, central heating radiator and over-stairs storage cupboard.
Bathroom (8' 02'' (max) x 5' 09'' (max) (2.49m (max) x 1.75m (max)))
With a push button low flush WC, wash hand basin on pedestal with hot and cold mixer tap over and a panelled bath with hot and cold mixer tap over and electric shower attachment above, tiling to walls, lino to flooring, ceiling light point, wall-mounted heated towel rail and a double-glazed obscured window to the rear aspect.
Rear Garden
Accessed via double-glazed exterior door from the utility area: With a paved pathway, mature lawned area and fencing to borders.
Garage (7' 04'' (max) x 16' 00'' (max) (2.23m x 4.87m))
Accessed via an exterior door from the utility area giving access to a further door into the garage: With a three-way timbre folding door.
Council Tax Band
According to the Direct Gov website the Council Tax Band for Kings Road, Kings Heath, Birmingham, B14 6HT is band C and the annual Council Tax amount is approximately £1,335.65 subject to confirmation from your legal representative.
Property Location
Similar Properties
Semi-detached house For Sale Birmingham Semi-detached house For Sale B14 Birmingham new homes for sale B14 new homes for sale Flats for sale Birmingham Flats To Rent Birmingham Flats for sale B14 Flats to Rent B14 Birmingham estate agents B14 estate agents



.png)











