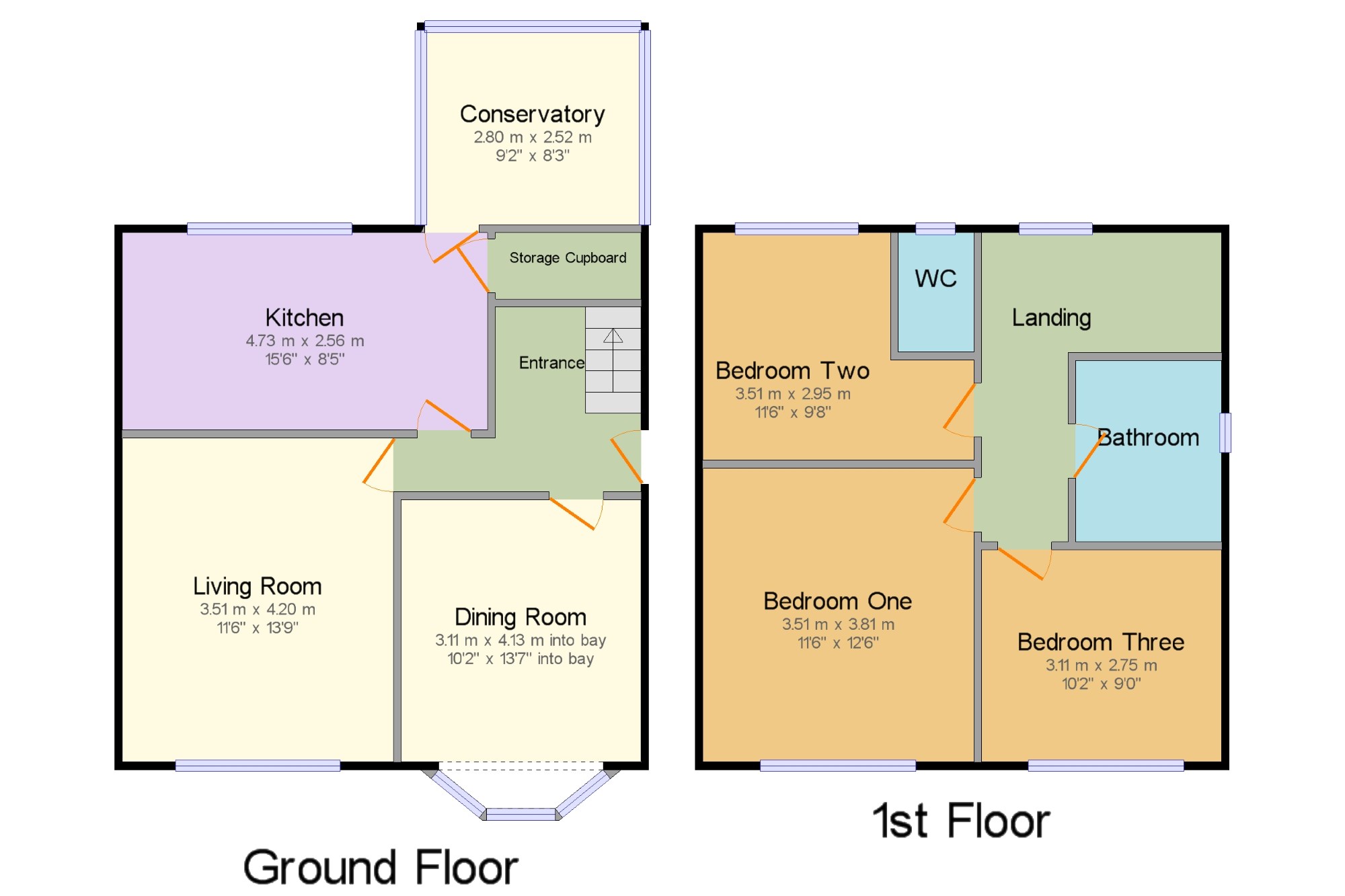3 Bedrooms Semi-detached house for sale in Kings Road, Stretford, Manchester, Greater Manchester M32 | £ 300,000
Overview
| Price: | £ 300,000 |
|---|---|
| Contract type: | For Sale |
| Type: | Semi-detached house |
| County: | Greater Manchester |
| Town: | Manchester |
| Postcode: | M32 |
| Address: | Kings Road, Stretford, Manchester, Greater Manchester M32 |
| Bathrooms: | 1 |
| Bedrooms: | 3 |
Property Description
Please call bridgfords chorlton on regarding this property
This spacious property has been lovingly refurbished by the current owners. With double glazing and gas central heating the accommodation comprises; entrance hall, separate dining and living rooms, modern fitted kitchen with views over the garden and conservatory. To the first floor there are three good sized bedrooms, a newly fitted shower room and WC. The rear garden is huge, probably one of the largest on the road, laid to lawn there is a seating area, timber shed & green house. Off road parking to the front.
Entrance Hall10'2" x 7'10" (3.1m x 2.39m). Accessed from the side of the house via UPVC front door. Stairs to first floor and radiator.
Dining Room10'2" x 13'7" (3.1m x 4.14m). With double glazed bay window to the front elevation, the dining room has a radiator and feature fireplace.
Living Room11'6" x 13'9" (3.5m x 4.2m). With double glazed window to the front elevation, radiator and feature fireplace.
Kitchen15'6" x 8'5" (4.72m x 2.57m). Recently re-fitted with a modern range of white wall and base units with soft close doors and wooden work surfaces over, inset composite sink unit, pull out larder unit, integrated 5 ring gas hob with extractor hood and double oven, freestanding washer/dryer, dishwasher and Samsung American fridge freezer with water dispenser, tiling to splash backs, double glazed window to the rear, tiled flooring, access to under stairs storage cupboard.
Conservatory9'2" x 8'3" (2.8m x 2.51m). Double glazed conservatory with access on to the rear garden. Tiled flooring.
Landing10'2" x 13'2" (3.1m x 4.01m). Double glazed window to the rear elevation, access to all rooms.
Bedroom One11'6" x 12'6" (3.5m x 3.8m). Double glazed window to the front elevation, radiator.
Bedroom Two11'6" x 9'8" (3.5m x 2.95m). Double glazed window to the rear elevation and radiator.
Bedroom Three10'2" x 9' (3.1m x 2.74m). A great sized third bedroom with double glazed window to the front and radiator.
WC3'3" x 5'1" (1m x 1.55m). Double glazed window to the rear, low level WC with wash hand basin.
Bathroom6'2" x 7'9" (1.88m x 2.36m). Recently refitted with a large glazed shower cubicle, wash hand basin set within vanity storage unit, tiled walls and flooring, double glazed window to the side elevation, cuboard housing gas central heating boiler.
Property Location
Similar Properties
Semi-detached house For Sale Manchester Semi-detached house For Sale M32 Manchester new homes for sale M32 new homes for sale Flats for sale Manchester Flats To Rent Manchester Flats for sale M32 Flats to Rent M32 Manchester estate agents M32 estate agents



.png)











