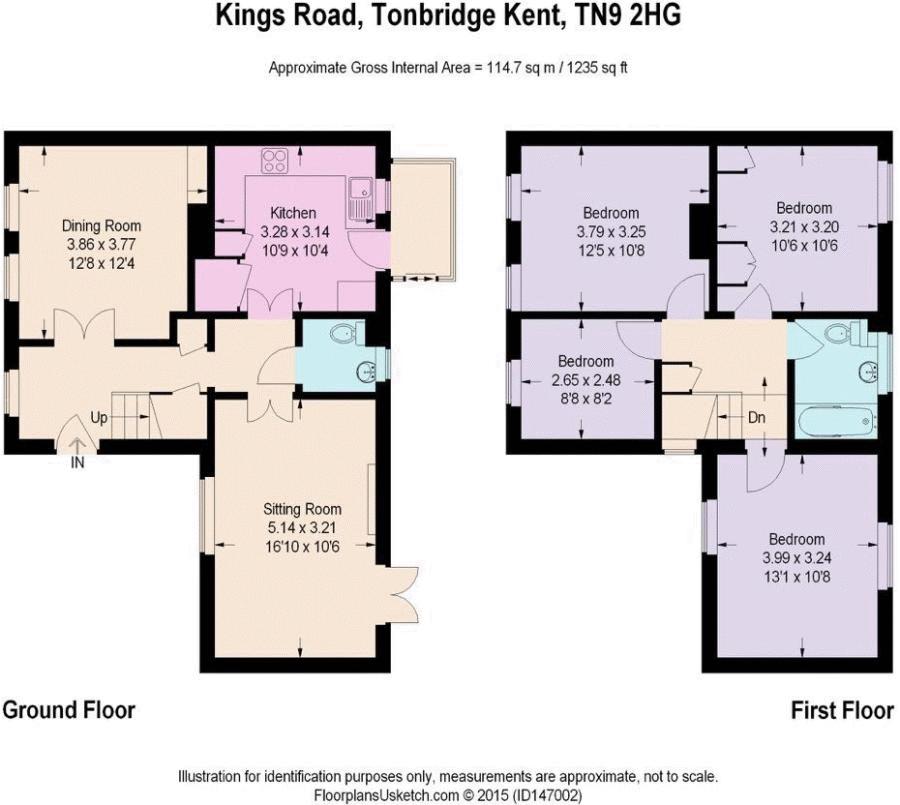4 Bedrooms Semi-detached house for sale in Kings Road, Tonbridge, Kent TN9 | £ 400,000
Overview
| Price: | £ 400,000 |
|---|---|
| Contract type: | For Sale |
| Type: | Semi-detached house |
| County: | Kent |
| Town: | Tonbridge |
| Postcode: | TN9 |
| Address: | Kings Road, Tonbridge, Kent TN9 |
| Bathrooms: | 1 |
| Bedrooms: | 4 |
Property Description
Guide Price £400,000 - £430,000 Spacious, four bedroom semi-detached family home, conveniently located for local transport links & Schools which has been renovated to a high standard. A viewing is highly recommended to appreciate the size & quality of accommodation on offer.
Front
Hard standing off road parking.
Entrance
Access is via a canopied entrance with double glazed entrance door leading to entrance hall.
Entrance Hall
Double glazed window to front, doors to lounge, cloakroom, dining room and kitchen stairs leading to first floor landing with under stairs cupboard, coats cupboard and radiator.
Lounge (16' 10'' x 10' 6'' (5.13m x 3.20m))
Two double glazed windows to front, inset spot lights, door to kitchen and radiator.
Dining Room (12' 8'' x 12' 4'' (3.86m x 3.76m))
Double glazed windows to both front and rear, radiator.
Kitchen (10' 9'' x 10' 4'' (3.27m x 3.15m))
Double glazed window to rear, single stainless steel sink and drainer with cupboards under and a further range of matching base and wall units, space and plumbing for washing machine, space for free standing fridge freezer, wall mounted gas boiler, inset spot lights, integrated four ring gas hob with extractor hood over, built in electric cooker and double glazed door to conservatory.
Cloakroom
Double glazed frosted window to rear, hand wash basin set within vanity unit, low level w/c, tiled flooring, extractor fan, inset spot lights and heated chrome towel rail.
Conservatory
Glazed to both rear and side with sliding door to side.
First Floor Landing
Doors to bedrooms and family bathroom, double glazed window to side and access to loft.
Master Bedroom (13' 1'' x 10' 8'' (3.98m x 3.25m))
Laid to carpet with two double glazed windows to front and radiator.
Bedroom 2 (12' 5'' x 10' 8'' (3.78m x 3.25m))
Laid to carpet with double glazed windows to rear and front, two radiators.
Bedroom 3 (10' 6'' x 10' 6'' (3.20m x 3.20m))
Laid to carpet with double glazed window to rear and radiator.
Bedroom 4 (8' 8'' x 8' 2'' (2.64m x 2.49m))
Laid to carpet with double glazed window to front, built in wardrobe and radiator.
Family Bathroom
Double glazed frosted window to rear, hand wash basin set within vanity unit, low level w/c, paneled bath with mixer taps and shower over incorporating a waterfall shower head, ceramic wall tiling, extractor fan, inset spot lights and heated chrome towel rail.
Rear Garden
To the rear of the property is a stone patio area with steps leading down to the remainder of the garden which is laid to lawn, side pedestrian access, vegetable garden area to rear with green house, timber shed and additional brick paved patio area.
Property Location
Similar Properties
Semi-detached house For Sale Tonbridge Semi-detached house For Sale TN9 Tonbridge new homes for sale TN9 new homes for sale Flats for sale Tonbridge Flats To Rent Tonbridge Flats for sale TN9 Flats to Rent TN9 Tonbridge estate agents TN9 estate agents



.png)










