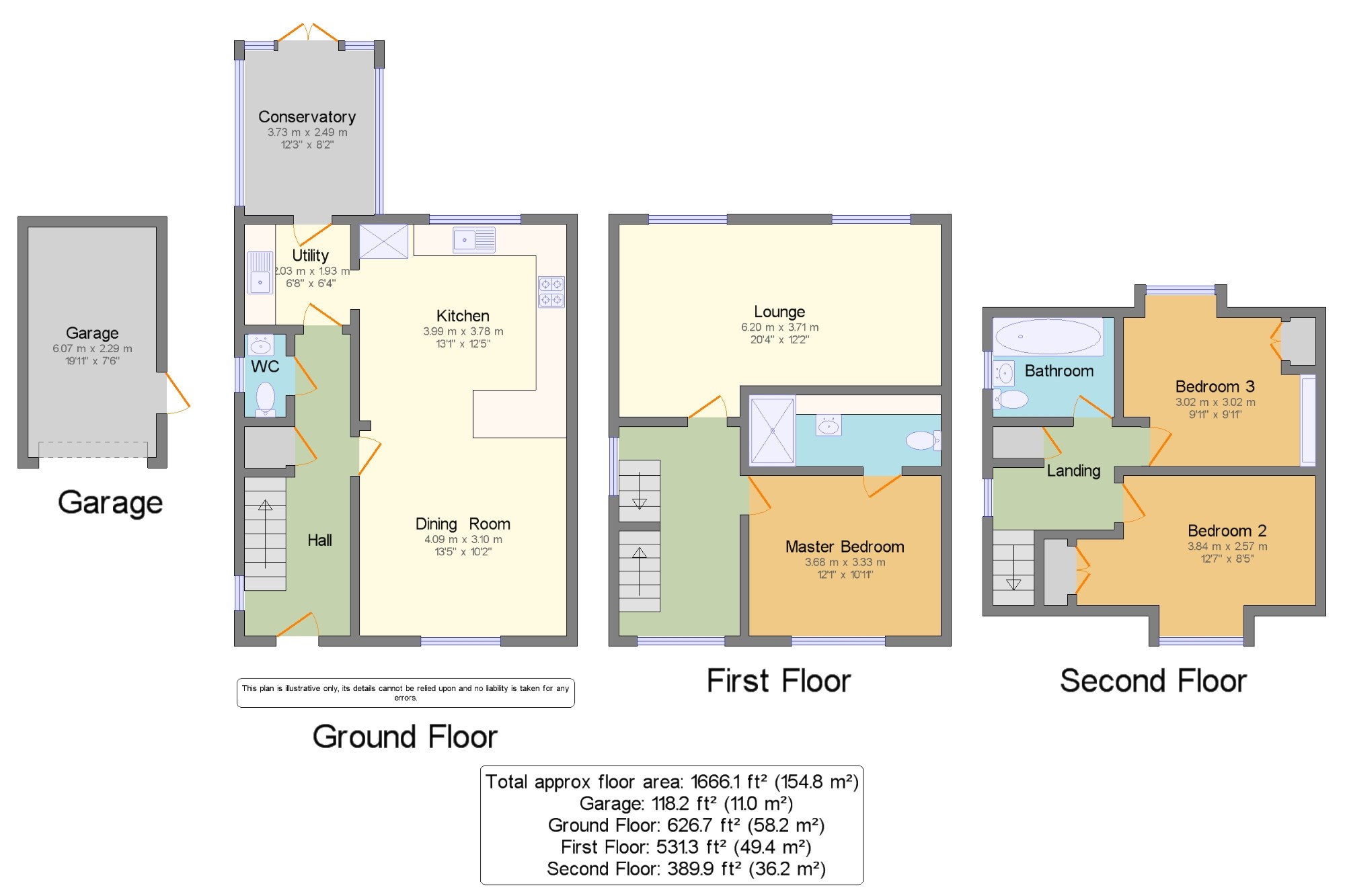3 Bedrooms Semi-detached house for sale in Kingsbarn Close, Fulwood, Preston, Lancashire PR2 | £ 215,000
Overview
| Price: | £ 215,000 |
|---|---|
| Contract type: | For Sale |
| Type: | Semi-detached house |
| County: | Lancashire |
| Town: | Preston |
| Postcode: | PR2 |
| Address: | Kingsbarn Close, Fulwood, Preston, Lancashire PR2 |
| Bathrooms: | 2 |
| Bedrooms: | 3 |
Property Description
The exceptionally well proportioned accommodation briefly comprises of an imposing entrance hallway with quick step flooring, downstairs WC and a lovely bespoke solid oak kitchen which comes complete with a range of integrated appliances. The space is open plan to a dining and living area and is perfect for family entertaining. The kitchen also adjoins onto a utility room which again is complete with lovely bespoke solid oak cupboards. The beautiful conservatory adjoins the utility/kitchen/diner for added extra living accommodation. To the first floor, the formal lounge is in situ to the rear elevation and creates a rather relaxing atmosphere to wind down in the evening, whilst across the landing there is a light and airy master bedroom with en-suite shower room. To the second floor there are a further two double bedrooms both with high quality fitted wardrobes and a modern three piece bathroom suite. Externally, the property provides ample off road parking for three cars directly behind the detached single garage. The landscaped south-west rear garden is a beautiful setting for Alfresco dining with a secure attractive wall keeping the property rather private. View to appreciate..
An Executive Three Bedroom Semi Detached
Spacious Living Accommodation Split Over Three Floors
Ideal For The Perfect Family Home
Bespoke Solid Oak Kitchen/Diner/Utility
Beautiful Conservatory Overlooking The Garden
Master Bedroom With En-Suite Facilities
Private Secluded South-West Landscaped Rear Garden
Ample Off Road Parking Behind Detached Single Garage
Hall 6'8" x 19'1" (2.03m x 5.82m). Double glazed entrance door. Double glazed uPVC window facing the side. Radiator, laminate flooring. Staircase leading to the first floor with carpeted flooring.
WC 2'7" x 5'3" (0.79m x 1.6m). Double glazed uPVC window facing the side. Radiator. Low level WC, wall mounted wash hand basin.
Kitchen 13'1" x 12'5" (3.99m x 3.78m). An outstanding bespoke solid oak kitchen designed by Wren comprises of a range of fitted wall and base units, work surfaces with matching up stands, glass sink with drainer and mixer tap, integrated dishwasher, integrated fridge/freezer, tiled flooring, radiator. Double glazed uPVC window facing the rear.
Dining Room 13'5" x 10'2" (4.1m x 3.1m). Double glazed uPVC window facing the front. Radiator, laminate flooring.
Utility 6'8" x 6'4" (2.03m x 1.93m). A continuation of the bespoke solid oak kitchen by Wren comprising further fitted wall and base units, work surfaces with matching up stands, space for washing machine and dryer.
Conservatory 12'3" x 8'2" (3.73m x 2.5m). Double glazed uPVC French doors opening onto the rear garden. Double glazed uPVC windows facing the rear. Radiator, tiled flooring.
Lounge 20'4" x 12'2" (6.2m x 3.7m). Two double glazed uPVC windows facing the rear. Radiator, carpeted flooring.
Master Bedroom 12'1" x 10'11" (3.68m x 3.33m). Double glazed uPVC window facing the front. Radiator, laminate flooring.
Ensuite 12'2" x 4'6" (3.7m x 1.37m). Low level WC, pedestal sink, single enclosure shower cubicle. Radiator, tiled walls and laminate flooring.
Landing 6'2" x 8'9" (1.88m x 2.67m). Double glazed uPVC window facing the side. Radiator, carpeted flooring.
Bedroom 2 12'7" x 8'5" (3.84m x 2.57m). Double glazed uPVC window facing the front. Radiator, carpeted flooring, a range of fitted wardrobes.
Bedroom 3 9'11" x 9'11" (3.02m x 3.02m). Double glazed uPVC window facing the rear. Radiator, carpeted flooring, a range of fitted wardrobes.
Bathroom 7'8" x 6'4" (2.34m x 1.93m). Double glazed uPVC window facing the side. Tiled walls and flooring. Close coupled WC, wash hand basin with vanity unit, panelled bath.
Garage 19'11" x 7'6" (6.07m x 2.29m). Single garage; manual up and over door. Power sockets and lighting. Side access door leading from the rear garden. Wooden loft ladders fitted for access to fully boarded loft.
Property Location
Similar Properties
Semi-detached house For Sale Preston Semi-detached house For Sale PR2 Preston new homes for sale PR2 new homes for sale Flats for sale Preston Flats To Rent Preston Flats for sale PR2 Flats to Rent PR2 Preston estate agents PR2 estate agents



.png)











