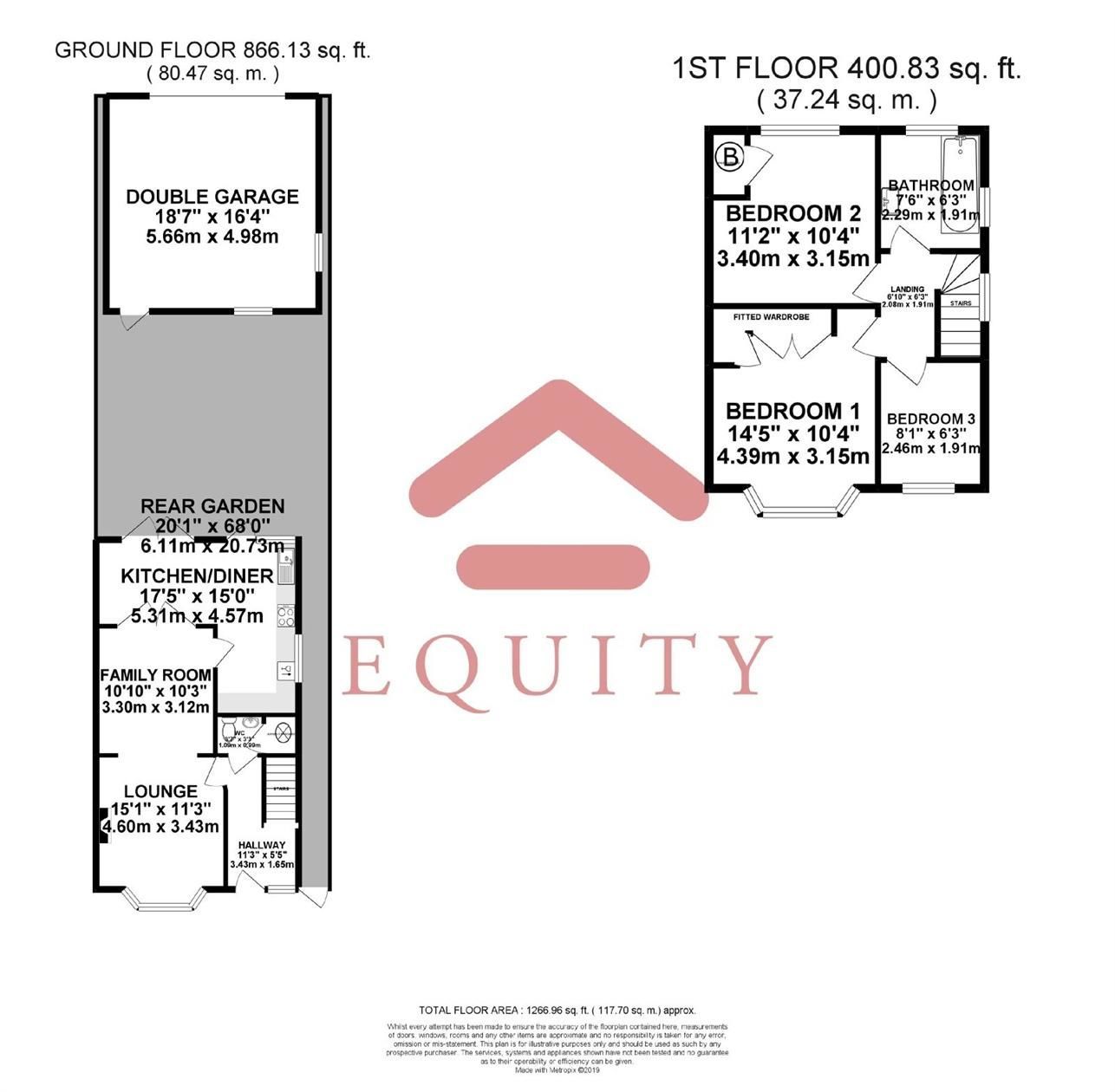3 Bedrooms Semi-detached house for sale in Kingsfield Drive, Enfield EN3 | £ 424,995
Overview
| Price: | £ 424,995 |
|---|---|
| Contract type: | For Sale |
| Type: | Semi-detached house |
| County: | London |
| Town: | Enfield |
| Postcode: | EN3 |
| Address: | Kingsfield Drive, Enfield EN3 |
| Bathrooms: | 1 |
| Bedrooms: | 3 |
Property Description
A three bedroom semi detached family home situated near waltham cross and enfield lock Train Station. Benefits include two reception rooms, kitchen/diner, upstairs bathroom, downstairs WC, double glazing, gas central heating, off street parking and garage to rear.
Entrance
Via front door into hallway.
Hallway
Stairs to first floor, radiator, dado rail, door to cloakroom, door to lounge.
Downstairs Toilet
3' 7" x 3' 3" (1.09m x 0.99m) Comprising low level WC, wash basin, fitted carpets, extractor, cupboard with housing tank.
Lounge
15' 1" x 11' 3" (4.60m x 3.43m) Double Glazed Bay window to front aspect, featured fire place with mantel piece (untested), radiator, fitted carpets, coving, dado rail, arch to family room.
Family Room
10' 10" x 10' 3" (3.30m x 3.12m) Fitted carpets, radiator, dado rail, coving, door to kitchen, double doors to dining room.
Landing
loft access, Obscure double glazed window to side aspect, fitted carpets, doors to all first floor rooms.
Bedroom One
14' 5" x 10' 4" (4.39m x 3.15m) Fitted carpets, Double glazed bay window to front aspect, fitted wardrobes, radiator.
Bedroom Two
11' 2" x 10' 4" (3.40m x 3.15m) Fitted carpets, Double glazed window to rear aspect, cupboard with boiler, radiator.
Bedroom Three
8' 1" x 6' 3" (2.46m x 1.91m) Fitted carpets, Double glazed window to front aspect, radiator.
Bathroom
7' 6" x 6' 3" (2.29m x 1.91m) Comprising low level WC, vanity wash hand basin with mixer tap, panel enclosed bath with shower attachment, part tiled walls, tiled flooring, radiator, obscure double glazed window to rear and side aspect.
Garage
18' 7" x 16' 4" (5.66m x 4.98m) Up and over door, power and light, off street parking.
Front Garden
Path to front door, off street parking.
Rear Garden
Approx 60ft, Patio area remainder to lawn, Borders and shrubs, external tap, gate to side access, door to Double Garage.
Property Location
Similar Properties
Semi-detached house For Sale Enfield Semi-detached house For Sale EN3 Enfield new homes for sale EN3 new homes for sale Flats for sale Enfield Flats To Rent Enfield Flats for sale EN3 Flats to Rent EN3 Enfield estate agents EN3 estate agents



.gif)











