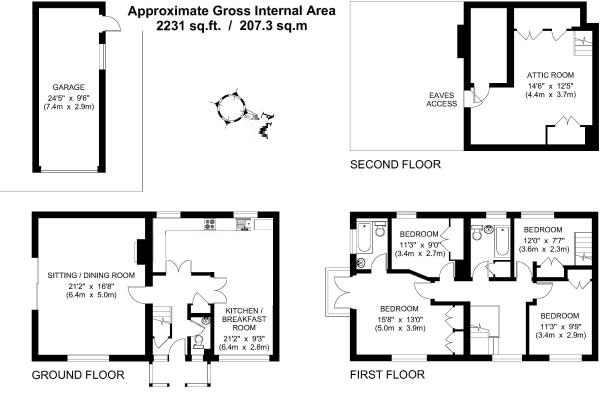4 Bedrooms Semi-detached house for sale in Kingsfold Court, Dorking Road, Kingsfold RH12 | £ 565,000
Overview
| Price: | £ 565,000 |
|---|---|
| Contract type: | For Sale |
| Type: | Semi-detached house |
| County: | West Sussex |
| Town: | Horsham |
| Postcode: | RH12 |
| Address: | Kingsfold Court, Dorking Road, Kingsfold RH12 |
| Bathrooms: | 2 |
| Bedrooms: | 4 |
Property Description
Courtney Green are pleased to be offering for sale this spacious and delightfully presented semi-detached residence which was built in the 1850’s originally as a granary and converted in 1989. The versatile accommodation extends to 2,231 sq ft and features a wealth of exposed beams, natural pine doors and lovely stone fireplace with wood burner in the living room. The property benefits from both double glazed and triple glazed windows and has a lpg heating system to radiators. The accommodation, in brief, comprises an entrance hall with wood block flooring, cloakroom, double aspect living room with feature fireplace, spacious kitchen/family room with fantastic modern fitted units and built-in appliances, master bedroom with en suite bathroom, three further bedrooms and a family bathroom. Furthermore, off the fourth bedroom there is a staircase which rises to a large attic room which is currently used as an office space and which provides scope to be converted into further accommodation, if required. Outside there is a delightful south and east facing garden with far reaching Downland views. Double gates lead to a private forecourt providing parking for a number of cars and there is also a detached single garage. Kingsfold Court is a private gated development within the hamlet of Kingsfold and within the grounds there is additional parking for visitors. The vendors’ sole agents, Courtney Green, strongly recommend an internal inspection to appreciate its size and special qualities.
The accommodation with approximate room sizes comprises:
Gabled Porch
Frosted double glazed front door with sidelight to
Entrance Hall
Wood block flooring, under stairs cupboard and cloaks cupboard.
Cloakroom
Frosted double glazed front aspect, low level w.C., corner wash hand basin with tiled splashback, part tiled walls, radiators.
Sitting/Dining Room 21’2 x 16’8
Double aspect with double glazed French doors to the front and triple glazed patio doors to the side. Feature stone fireplace with matching hearth having wood burner, side dresser style display unit, ornate coving and ceiling roses, enclosed radiator, wall light points.
L-shaped Kitchen/Family Room 21’2 x 9’3 and 18’11 x 8’4
Twin triple glazed rear aspect and double glazed front aspect with French doors to the garden. Fitted with a comprehensive range of modern base and wall mounted cupboards and drawers in a high gloss teal coloured finish with integrated Miele microwave oven and electric oven, Hotpoint induction hob with filter/hood over, integrated fridge freezer, Hotpoint dishwasher, integrated washing machine, concealed lpg| boiler, composite granite worktop surface with 1½ stainless steel bowls, routed drainer, brushed metal monobloc tap, silver gloss upstands and splashbacks, downlighting, interlocking vinyl tiled flooring, radiator, t.V. Aerial lead and wall bracket, frosted double doors to the entrance hall.
From the entrance hall the wide open staircase rises to the
First Floor Landing
With double glazed front aspect, radiator.
Master Bedroom 15’8 nax x 13’
Double glazed front aspect and triple glazed French doors to wooden Balcony at the side, two double wardrobe cupboards, radiator, down lighting.
En Suite Bathroom
Frosted triple glazed side aspect, fitted with a white suite comprises panel enclosed bath with chromium mixer tap and shower attachment, low level w.C., pedestal wash hand basin with chromium mixer tap, limestone tiled walls, glass shelf, mirror and shaver light, radiator, ceramic tiled flooring, down lighting.
Bedroom 2 11’3 x 9’9
Double glazed front aspect, radiator, double width wardrobe cupboard.
Bedroom 3 11’3 x 9’
Triple glazed rear aspect, radiator.
Bedroom 4 12’ x 7’7
Triple glazed rear aspect, double width wardrobe cupboard, radiator. From Bedroom 4 an open tread staircase rises to
Attic Room 14’3 narrowing to 6’4 x 18’8 narrowing to 12’5
With twin sealed unit double glazed skylights, down lighting.
Family Bathroom
Frosted triple glazed rear aspect, fitted with a panelled bath with chromium mixer tap, Aqualisa shower unit having wall bracket and hand shower, pedestal wash hand basin, low level w.C., ceramic tiled flooring and walls, down lighting, airing cupboard.
Outside
The property is located within the private development of Kingsfold Court where there is communal parking. Wrought iron double gates lead to No. 7 at the front of which is a forecourt providing hardstanding for three or four cars.
Detached Garage 24’10 x 9’6
With up and over door, power and light, side personal door.
Garden
There is a large garden with south and east facing aspects bordered by a brick wall, trelliswork and larch lap fencing. Extensive lawn with flower and shrub beds and borders, mature trees. There is an octagonal paved patio and further paved patio adjoining the property with ornate gazebo and pathway leading to the front door. Timber garden shed.
Property Location
Similar Properties
Semi-detached house For Sale Horsham Semi-detached house For Sale RH12 Horsham new homes for sale RH12 new homes for sale Flats for sale Horsham Flats To Rent Horsham Flats for sale RH12 Flats to Rent RH12 Horsham estate agents RH12 estate agents



.png)











