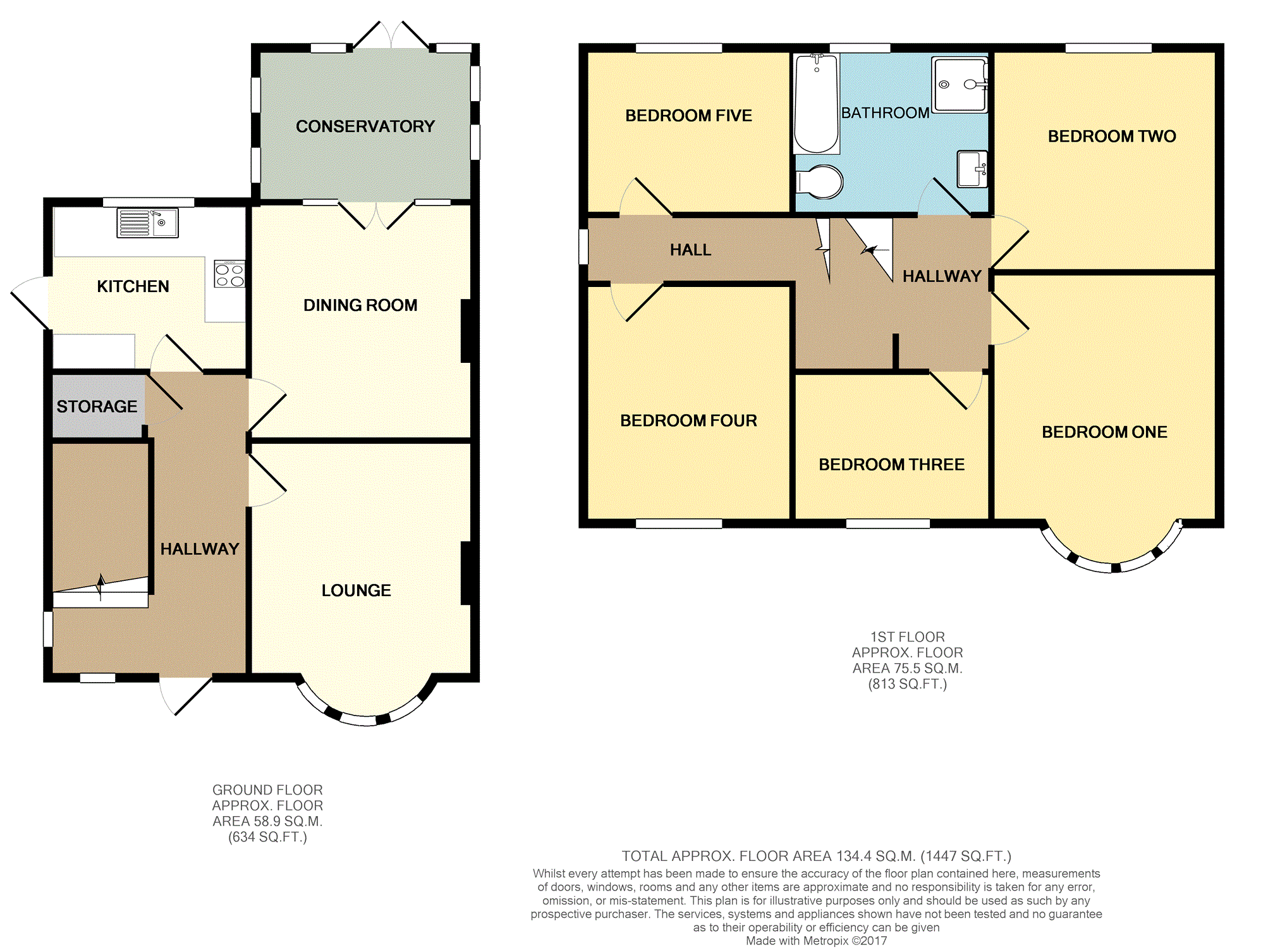5 Bedrooms Semi-detached house for sale in Kingsley Avenue, Milnthorpe, Wakefield WF2 | £ 235,000
Overview
| Price: | £ 235,000 |
|---|---|
| Contract type: | For Sale |
| Type: | Semi-detached house |
| County: | West Yorkshire |
| Town: | Wakefield |
| Postcode: | WF2 |
| Address: | Kingsley Avenue, Milnthorpe, Wakefield WF2 |
| Bathrooms: | 1 |
| Bedrooms: | 5 |
Property Description
Situated in a sought after location ideal for commuting is this extended five bedroom semi detached family home.
The accommodation fully comprises of entrance hall, lounge, separate dining room with access to the conservatory, modern kitchen to the ground floor and five bedroom, with the large house bathroom to the first floor. Externally you will find off street parking leading to the carport and detached garage and a low maintenance rear garden.
Viewings are recommended and can be booked 24/7 at
Entrance Hall
With entrance door, double glazed window to the side, useful under stairs storage, central heating radiator and access to the first floor.
Lounge
11'8" x 13'5" including bay window.
Having double glazed bay window to the front, feature fire place set in modern surround, coving to ceiling, skirting boards, TV point and central heating radiator.
Dining Room
10'0" x 10'8"
With double glazed French doors leading to the conservatory, cast iron fireplace, skirting board, built in shelving, coving to ceiling and central heating radiator.
Conservatory
10'6" x 8'10"
With French doors leading to the garden and into the dining room.
Kitchen
10'9" x 8'0" .
Fitted with a range of wall, base units with contrasting work tops over that incorporate stainless steel sink and drainer unit, integrated oven, four ring gas hob, plumbing for automatic washing machine, space for fridge freezer, double glazed window to the rear and central heating radiator.
First Floor
Stairs leading to the all bedrooms and house bathroom.
Bedroom One
15'3" including bay window x 9'0" to wardrobes
Having double glazed bay window to the front, built in wardrobes with mirrored doors and central heating radiator.
Bedroom Two
13'7" x 10'7"
Double bedroom with central heating radiator and double glazed window overlooking the rear.
Bedroom Three
8'3" x 8'1"
Currently used as a study with double glazed window to the front and central heating radiator.
Bathroom
8'2" x 8'9"
Fitted with a four piece suite that comprises of bath, separate shower cubicle, wash hand basin, low flush WC, heated towel rail, fully tiled walls, spotlights and double glazed window to the rear.
Bedroom Five
8'5" x 7'10"
Having double glazed window to the rear, central heating boiler and central heating radiator.
Bedroom Four
13'1" x 7'10"
Double bedroom with central heating radiator and double glazed window overlooking the front
Outside
To the front there is a mature shrubbery area and off street parking leading to the carport and down then to the garage.
To the rear there is a paved low maintenance garden that is fully enclosed witan enclosed.
Garage
With up and over door.
Property Location
Similar Properties
Semi-detached house For Sale Wakefield Semi-detached house For Sale WF2 Wakefield new homes for sale WF2 new homes for sale Flats for sale Wakefield Flats To Rent Wakefield Flats for sale WF2 Flats to Rent WF2 Wakefield estate agents WF2 estate agents



.png)










