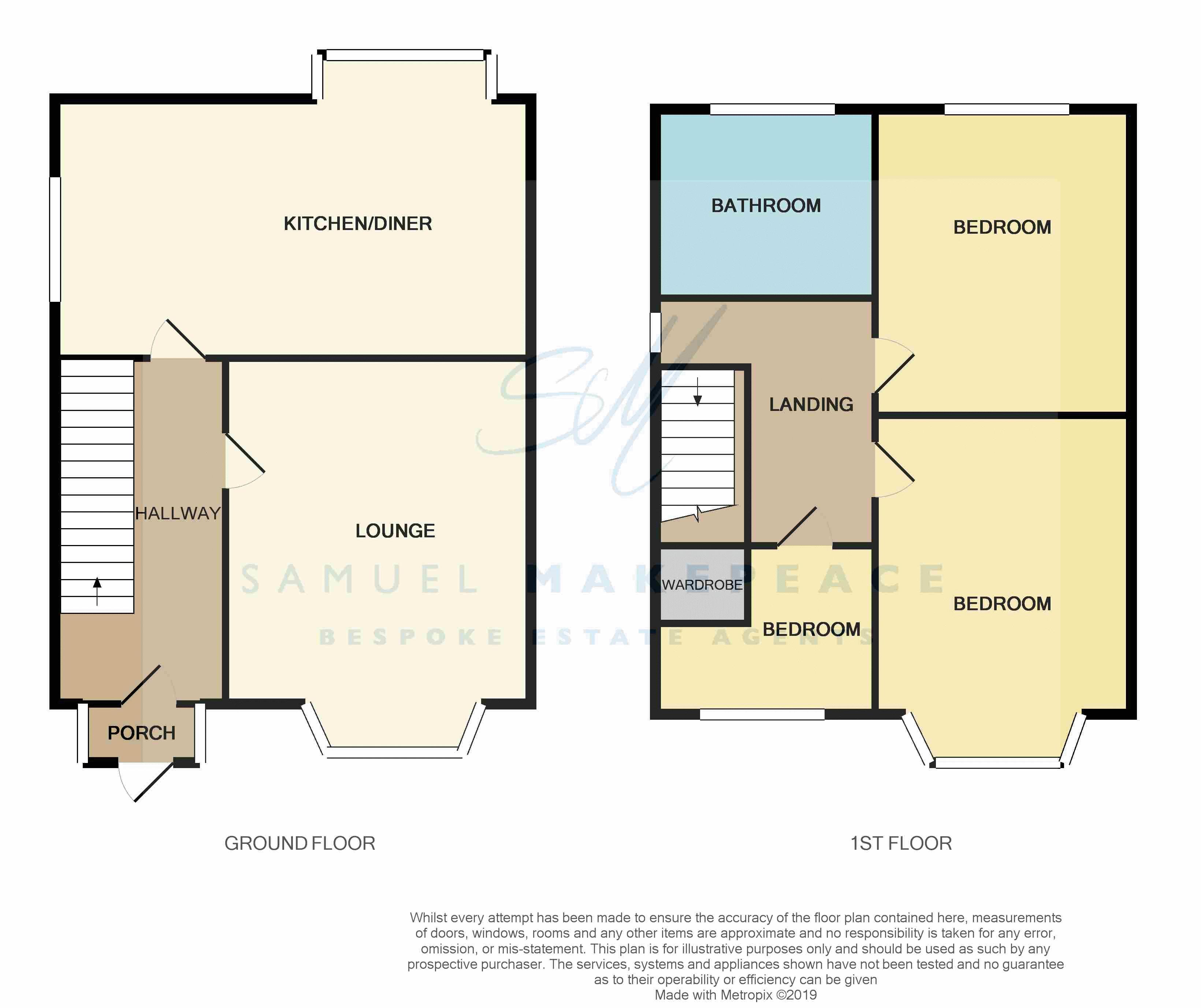3 Bedrooms Semi-detached house for sale in Kingston Avenue, Stoke-On-Trent ST1 | £ 149,950
Overview
| Price: | £ 149,950 |
|---|---|
| Contract type: | For Sale |
| Type: | Semi-detached house |
| County: | Staffordshire |
| Town: | Stoke-on-Trent |
| Postcode: | ST1 |
| Address: | Kingston Avenue, Stoke-On-Trent ST1 |
| Bathrooms: | 1 |
| Bedrooms: | 3 |
Property Description
Kingston avenue... The place I want to be! Beautifully located in Sneyd Green, this gorgeous semi detached home can be your whole world... There is certainly magic in Kingston Avenue! Lovingly renovated and decorated meticulously throughout, this is a move in ready family home. The ground floor accommodates a stylish lounge benefitting from a bay window, as well as a large open plan dual aspect kitchen diner with chic units and worktops as well as a feature fire place. Upstairs boasts three bedrooms, two of which are doubles, as well as a large contemporary family bathroom which offers a bath and separate shower cubicle. Outside benefits from a driveway for off road parking at the front, and a good sized enclosed rear garden. To become King or Queen of your very own palace on Kingston Avenue, just call us now to arrange your viewing on .
Ground Floor
Entrance Porch (5' 1'' x 2' 0'' (1.55m x 0.61m))
A double glazed door and a window overlooks the front aspect.
Entrance Hall (13' 2'' x 6' 3'' (4.01m x 1.90m))
A door and a single glazed window overlooks the front aspect. Stair case to the first floor with under stairs storage cupboard that houses the central heating boiler and plumbing for a washing machine. Telephone point. Wall mounted radiator.
Lounge (14' 1'' x 10' 11'' (4.29m x 3.32m))
A double glazed bay window overlooks the front aspect. Features a fire place, a TV point and a wall mounted radiator.
Kitchen/Diner (18' 3'' x 13' 11'' (5.56m x 4.24m))
Double glazed windows overlook the side and rear aspects. Fitted with a range of wall and base storage units with an inset sink and side drainer plus work surface areas and a breakfast bar. Features a high level electric oven, electric hob and a cooker hood. Integrated dishwasher. Space for a fridge/freezer. Fire Place. Wall mounted radiator.
First Floor
Landing (7' 6'' x 6' 9'' (2.28m x 2.06m))
A double glazed window overlooks the side aspect. Access to the loft.
Bedroom One (12' 10'' x 10' 0'' (3.91m x 3.05m))
A double glazed window overlooks the rear aspect. Wall mounted radiator.
Bedroom Two (13' 8'' x 9' 1'' (4.16m x 2.77m))
A double glazed bay window overlooks the front aspect. Wall mounted radiator.
Bedroom Three (8' 4'' x 7' 1'' (2.54m x 2.16m))
A double glazed window overlooks the front aspect. Built in over stairs storage area. Wall mounted radiator.
Bathroom (9' 9'' x 5' 11'' (2.97m x 1.80m))
A double glazed window overlooks the rear aspect. Fitted with a suite comprising of a bath with mixer tap, a shower cubicle, wash hand basin and a low level W.C. Partially tiled walls. Heated towel rail.
Exterior
To the front of the property there is a golden gravel driveway. A paved path at the side leads to a gate to provide access to the rear garden which is lawned and enclosed.
Property Location
Similar Properties
Semi-detached house For Sale Stoke-on-Trent Semi-detached house For Sale ST1 Stoke-on-Trent new homes for sale ST1 new homes for sale Flats for sale Stoke-on-Trent Flats To Rent Stoke-on-Trent Flats for sale ST1 Flats to Rent ST1 Stoke-on-Trent estate agents ST1 estate agents



.png)










