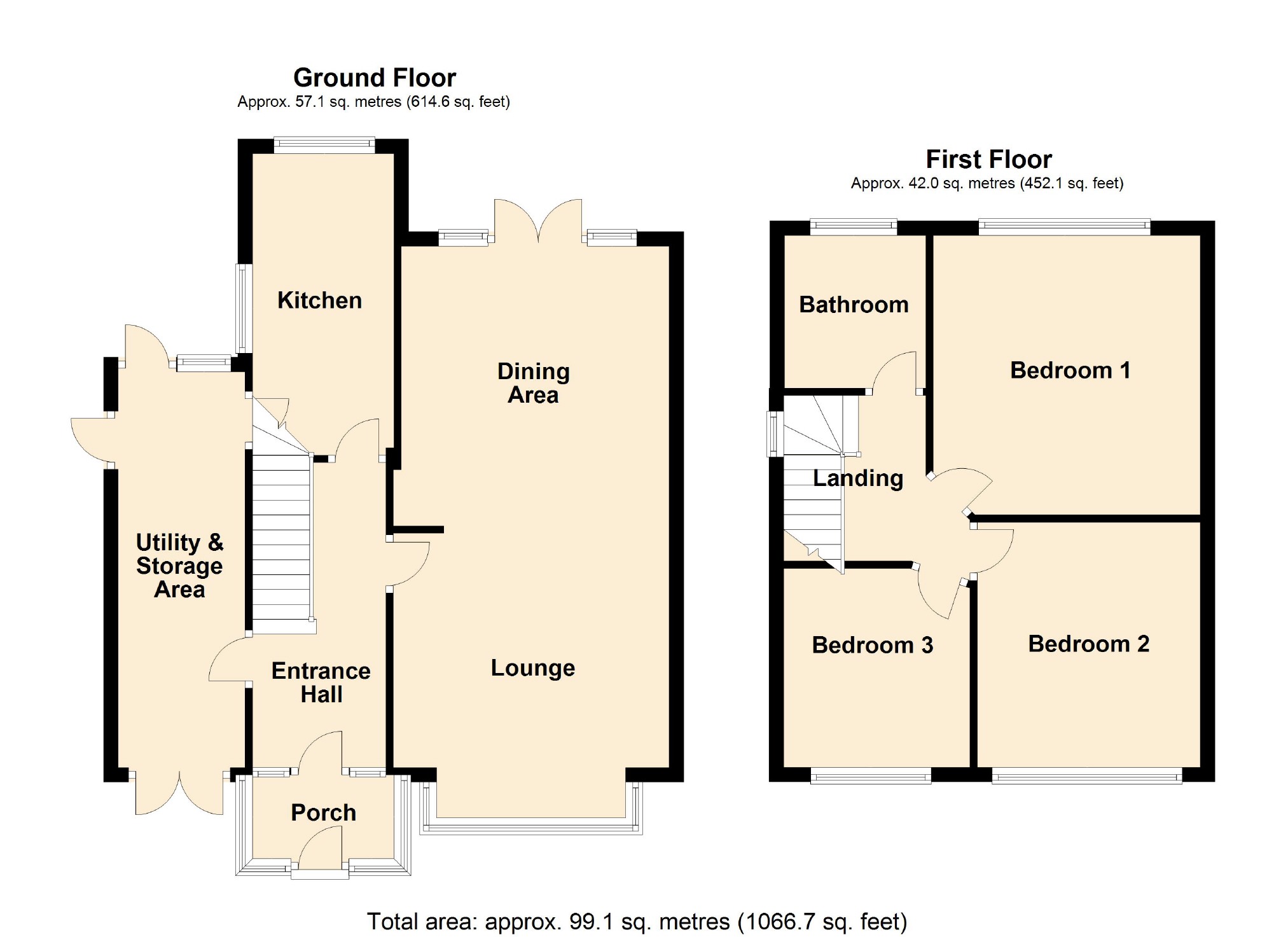3 Bedrooms Semi-detached house for sale in Kingsway, Burnage, Greater Manchester M19 | £ 275,000
Overview
| Price: | £ 275,000 |
|---|---|
| Contract type: | For Sale |
| Type: | Semi-detached house |
| County: | Greater Manchester |
| Town: | Manchester |
| Postcode: | M19 |
| Address: | Kingsway, Burnage, Greater Manchester M19 |
| Bathrooms: | 1 |
| Bedrooms: | 3 |
Property Description
Fabulous family home in A fantastic location!
If you're looking for A home that ticks all the boxes then this is it!
** great home modernised throughout ** set perfectly between the vibrant centres of levenshulme, withington and didsbury with their exciting array of deli's, bar's specialist shops ** easy reach of 2 train stations allowing you into either manchester city centre or airport in under 10 minutes ** catchment area for outstanding schools ** fantastic transport links straight onto the A34, A6 and M60 ** 3 excellent siz bedrooms ** fabulous lounge & dining area ** modern extended kitchen ** separate utility & laundry room with an abundance of storage ** large garden ** off road parking **
Enclosed Porch (1.94m x 1.16m (6'4" x 3'10"))
Fully enclosed porch providing the perfect place to remove outdoor clothing before entering the main house.
Entrance Hall (1.85m x 4.20m (6'1" x 13'9"))
The tone of warmth and sense of quality that is a feature throughout this home greets you the moment you step into this welcoming entrance hall with built in storage and access to the lounge and kitchen.
Lounge (3.80m x 3.21m (12'6" x 10'6"))
Fabulous and spacious lounge area with feature fireplace and open archway to dining area creating an open an light yet warm and homely feel.
Dining Area (3.80m x 3.85m (12'6" x 12'8"))
Light and spacious dining room with open plan feel to the lounge and French doors out to the garden.
Kitchen (1.95m x 4.15m (6'5" x 13'7"))
Modern kitchen with space for a host of freestanding appliances and an abundance of storage.
Utility & Storage Area (1.75m x 5.47m (5'9" x 17'11"))
A real bonus for any family is this great size utility and storage room with access to the rear garden
First Floor
Landing
Bedroom 1 (3.62m x 3.94m (11'11" x 12'11"))
Fabulous size double bedroom with fitted furniture and views over the rear garden.
Bedroom 2 (3.00m x 3.13m (9'10" x 10'3"))
Double size bedroom with fitted furniture and views to the front of the property.
Bedroom 3 (2.54m x 2.58m (8'4" x 8'6"))
Great size single bedroom with views to the front of the property.
Bathroom (1.95m x 2.08m (6'5" x 6'10"))
Spacious bathroom with shower over the bath, washbasin and w/c.
Outside
Rear Garden
Fantastic size flagged gardens creating the perfect place to relax, play or entertain.
Off Road Parking
Herring bone block brick driveway with parking for 2 vehicles.
You may download, store and use the material for your own personal use and research. You may not republish, retransmit, redistribute or otherwise make the material available to any party or make the same available on any website, online service or bulletin board of your own or of any other party or make the same available in hard copy or in any other media without the website owner's express prior written consent. The website owner's copyright must remain on all reproductions of material taken from this website.
Property Location
Similar Properties
Semi-detached house For Sale Manchester Semi-detached house For Sale M19 Manchester new homes for sale M19 new homes for sale Flats for sale Manchester Flats To Rent Manchester Flats for sale M19 Flats to Rent M19 Manchester estate agents M19 estate agents



.png)











