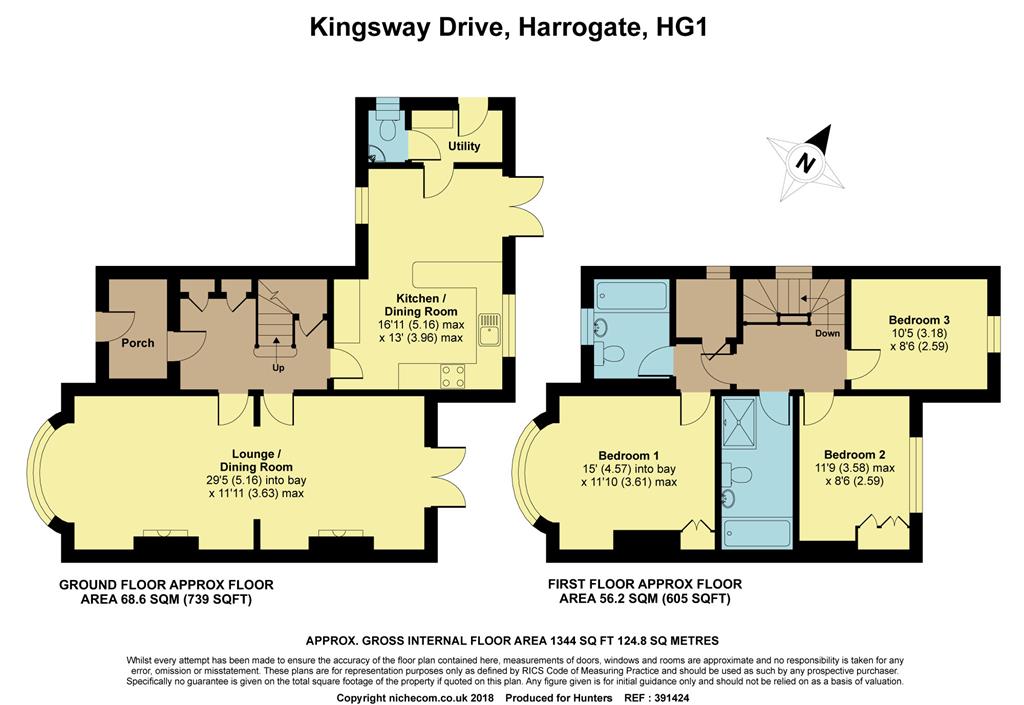3 Bedrooms Semi-detached house for sale in Kingsway Drive, Harrogate HG1 | £ 475,000
Overview
| Price: | £ 475,000 |
|---|---|
| Contract type: | For Sale |
| Type: | Semi-detached house |
| County: | North Yorkshire |
| Town: | Harrogate |
| Postcode: | HG1 |
| Address: | Kingsway Drive, Harrogate HG1 |
| Bathrooms: | 0 |
| Bedrooms: | 3 |
Property Description
Offered for sale with no onward chain is this stunning and spacious semi detached family home, situated at the end of this highly sought after cul-de-sac within close proximity to the town centre. The property has recently undergone a programme of refurbishment and is finished to an incredibly high standard throughout. The accommodation briefly comprises: Entrance porch, hallway, lounge with feature remote control gas fire, dining room with French doors opening to the rear garden, high quality breakfast kitchen, utility room with cloaks/WC. To the first floor is a master bedroom private landing area, dressing room and en-suite bathroom, two further double bedrooms and a high quality family bathroom with separate walk in shower. To the outside are well proportioned gardens with large Indian stone patio and seating areas, steps lead to a lawned area with raised flower beds. A driveway provides ample off street parking and leads to a detached garage. To appreciate the work that has gone into this property, an early viewing comes highly recommended.
Location
Kingsway Drive is situated in a particularly sought after residential location, close to Harrogate town centre and conveniently placed for many local amenities including shops, schools, bars, restaurants, sports and health facilities. Excellent transport links via the A59/61 link roads onto Leeds and York and the A1M both North and South, make this an ideal base for travelling throughout the region.
Directions
Leave Harrogate town centre via Station Parade and bear left at the traffic lights onto Station Bridge, take the first exit at the roundabout onto East Parade, continue for a short distance before turning right onto Park View, continue along on to Kingsway, taking a right turn on to Kingsway Drive where the property is located on the left hand side at the end of the cul-de-sac, identified by our Hunters Exclusive For Sale board.
Entrance porch
Radiator, tiled flooring.
Hallway
Wood flooring, radiator, stairs leading to first floor, fitted double cupboard, under stairs storage cupboard, doors leading to:
Lounge
Centring upon feature wall mounted remote control gas fire, two radiators, TV point, UPVC double glazed Bay window to front elevation, wood flooring, ceiling coving, usb socket, archway opens to:
Dining room
Wooden flooring, radiator, UPVC double glazed French doors opening to rear gardens, fire place, ceiling coving.
Kitchen breakfast room
Quality fitted range with wall and base mounted units with wooden surfaces over with inset sink unit and mixer tap, inset four ring gas hob with extractor hood over and electric oven, plumbing and space for dishwasher, part tiled walls, usb socket, inset ceiling spot lights, UPVC double glazed window over looking rear gardens, UPVC double glazed French doors to rear garden, wood flooring, space for table, radiator.
Utility room
Plumbing and space for washing machine, tiled flooring, UPVC double glazed door leading to side of property, inset ceiling spot lights.
Cloakroom
Low level WC, wall mounted sink with mixer tap, tiled flooring, UPVC double glazed window to side, chrome heated towel rail.
First floor landing
UPVC double glazed window to side elevation, doors leading to:
Master bedroom suite
Private landing area gives access to:
Master bedroom
UPVC double glazed window to front elevation, radiator, usb socket.
Ensuite bathroom
Modern white fitted suite comprising panel bath with mixer tap and shower attachment, low level WC, wall mounted sink unit with cupboards under and waterfall tap, chrome heated towel rail, tiled walls, tiled flooring, UPVC double glazed window to front.
Dressing room
UPVC double glazed window to side elevation, hanging rails.
Bedroom two
UPVC double glazed window to rear, radiator, fitted double and single wardrobes.
Bedroom three
UPVC double glazed window to rear, radiator.
Bathroom
Quality re-fitted four piece suite comprising panel bath with mixer tap, walk-in shower with glass screen and main shower over, low level WC, sink unit with mixer taps and cupboards under, inset ceiling spot lights, extractor fan, chrome heated towel rail, tiled walls with inset mirror, tiled flooring.
Outside
Garden to the front with driveway providing off street parking leading to detached garage with up and over door and power and light laid on, gated access leads to a well proportioned landscaped rear garden with extensive Indian stone patio area, steps lead to lawned area with raised flower beds and fencing to perimeters.
Property Location
Similar Properties
Semi-detached house For Sale Harrogate Semi-detached house For Sale HG1 Harrogate new homes for sale HG1 new homes for sale Flats for sale Harrogate Flats To Rent Harrogate Flats for sale HG1 Flats to Rent HG1 Harrogate estate agents HG1 estate agents



.png)











