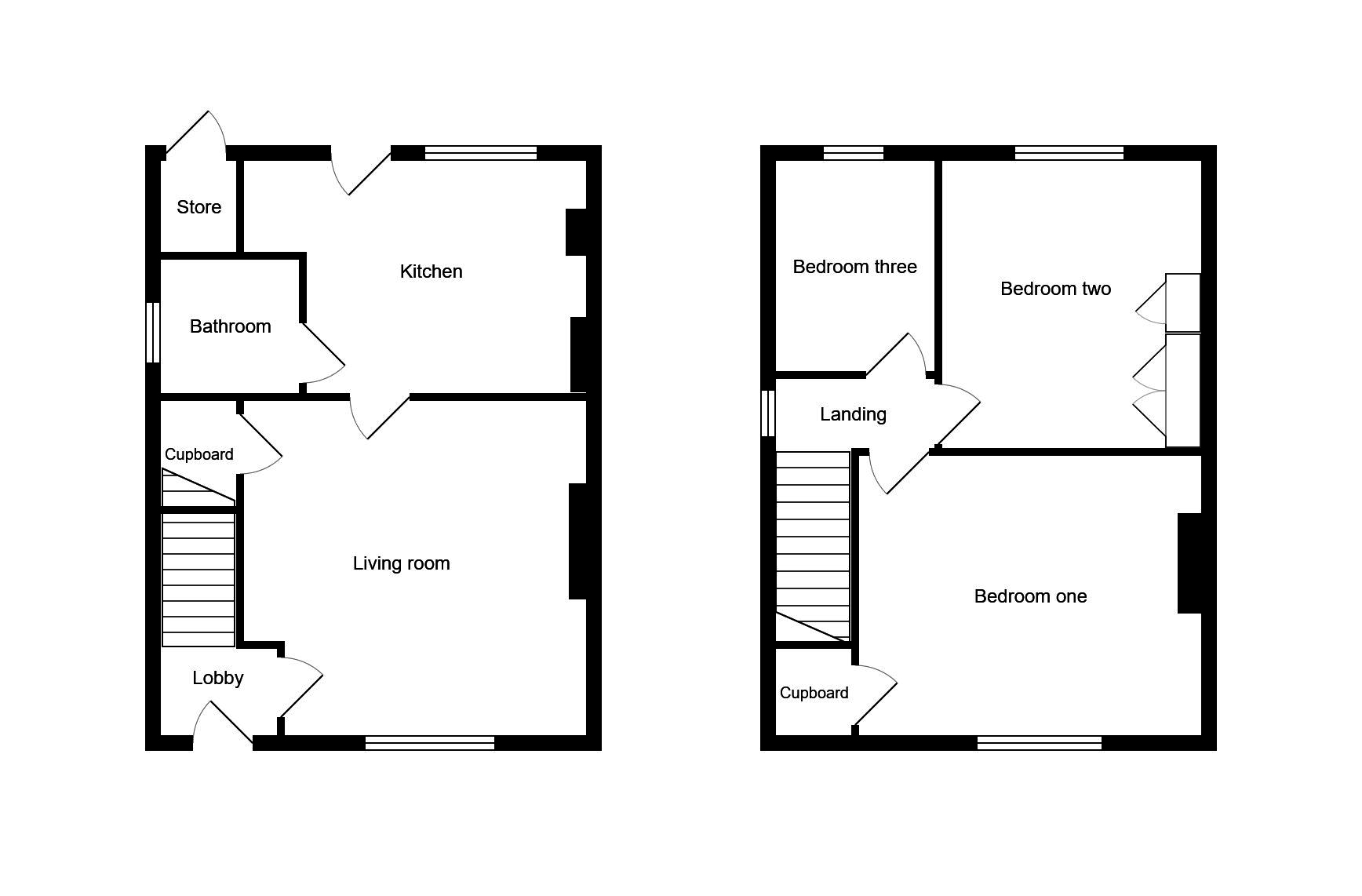3 Bedrooms Semi-detached house for sale in Kingsway, Pontefract WF8 | £ 80,000
Overview
| Price: | £ 80,000 |
|---|---|
| Contract type: | For Sale |
| Type: | Semi-detached house |
| County: | West Yorkshire |
| Town: | Pontefract |
| Postcode: | WF8 |
| Address: | Kingsway, Pontefract WF8 |
| Bathrooms: | 1 |
| Bedrooms: | 3 |
Property Description
Main description scope to modernise ~ This three bedroom, semi-detached property would suit first-time buyers or investors. Situated in this popular residential area of Pontefract, with easy access to the motorway network and local transport facilities.
Boasting Gas Central Heating and Double Glazing. The property briefly comprises: Entrance Lobby, Living Room, Kitchen and Bathroom to the ground floor. First Floor: Landing and Three good size Bedrooms. Gardens to front and Rear.
Early viewing essential to fully appreciate this property. Call martin & co now to arrange A viewing. Entrance lobby A front entrance door. Stairs leading to first floor. Central heating radiator and door to:
Living room 12' 9" x 13' 11" (3.91m maximum x 4.26m) A decorative fire surround, central heating radiator and double glazed window to front. Understairs storage cupboard housing the central heating boiler.
Kitchen 12' 4" x 9' 8" (3.77m maximum x 2.97m maximum) Wall and base cupboards, roll edge work surfaces incorporating a sink unit with mixer tap and tiled splashbacks. Cooker point, plumbing for washer and space for fridge freezer. Central heating radiator and double glazed window to rear. Rear entrance door.
Bathroom 5' 8" x 5' 7" (1.75m x 1.72m) A white suite comprising of a bath, pedestal hand wash basin and low level flush WC. Partial tiling to walls. Central heating radiator and obscure double glazed window to side.
First floor
landing Double glazed window to side, radiator and doors to:
Bedroom one 12' 10" x 10' 9" (3.92m maximum x 3.29m) Storage cupboard, central heating radiator and double glazed window to front.
Bedroom two 8' 0" x 13' 5" (2.44m minimum x 4.09m) Stripped and stained floor boards, storage cupboard, central heating radiator and double glazed window to rear.
Bedroom three 6' 5" x 10' 1" (1.97m x 3.08m) Laminate flooring, central heating radiator and double glazed window to rear.
Exterior Garden to the front. To the rear is a good size garden laid mainly to lawn with store.
Property Location
Similar Properties
Semi-detached house For Sale Pontefract Semi-detached house For Sale WF8 Pontefract new homes for sale WF8 new homes for sale Flats for sale Pontefract Flats To Rent Pontefract Flats for sale WF8 Flats to Rent WF8 Pontefract estate agents WF8 estate agents



.png)





