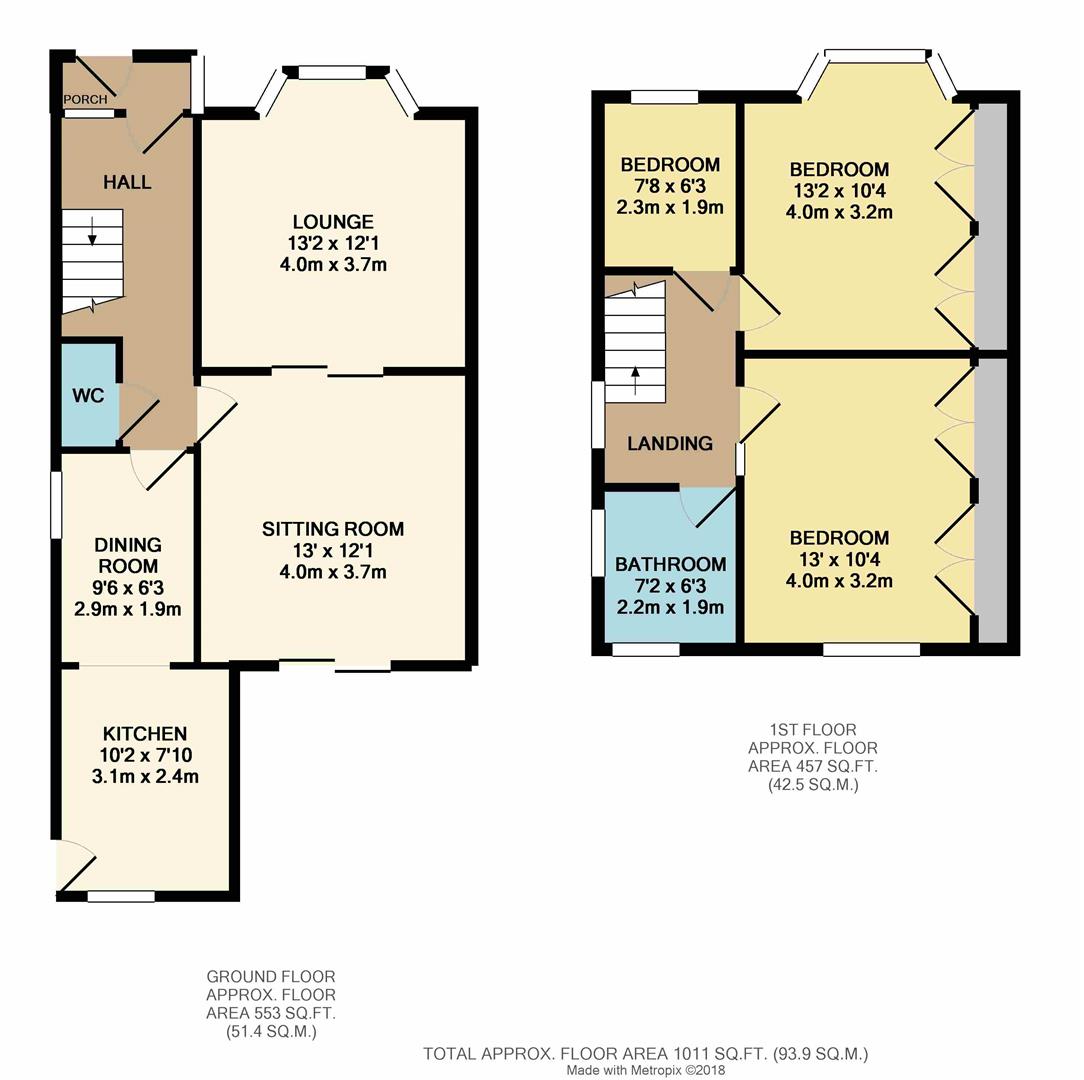3 Bedrooms Semi-detached house for sale in Kingsway, Swinton, Manchester M27 | £ 189,950
Overview
| Price: | £ 189,950 |
|---|---|
| Contract type: | For Sale |
| Type: | Semi-detached house |
| County: | Greater Manchester |
| Town: | Manchester |
| Postcode: | M27 |
| Address: | Kingsway, Swinton, Manchester M27 |
| Bathrooms: | 1 |
| Bedrooms: | 3 |
Property Description
Things may never look the same once you've seen Kingsway! Kingsway is an absolutely delightful, family home, set in a very popular, sought after residential area within Swinton and is just over the A580 from the ever desired Salford 6 area. The current owner has lived here for the last 20 years so for it to come market is quite something. Kingsway has you from the get go, with kerb appeal and a well maintained manner it's sure not to disappoint. To the front you have a gated double driveway with a single garage and a carport and to the rear you have beautifully laid gardens with patio areas such an attractive area to spend these balmy summer days were having, there really is a great amount of outdoor space on offer here. Inside you are greeted by enclosed porch and bright entrance hallway leading to a wrought iron spindle staircase, there is a good sized bay fronted living room with glass sliding doors leading through to the second reception room. The kitchen is modern and a nice size and from here you have a morning room which is a lovely area to spend weekend early mornings. Upstairs you have two well sized double bedrooms both with fitted wardrobes and a single bedroom that also benefits from fitted wardrobes along with a lovely family bathroom. In summary this is a truly lovely home of a great size, in move in condition yet with potential for you to add your own flair here. Kingsway is a joy to offer for sale!
External Front
Double gates with a walled front garden and block paving with shrubbery. A double driveway, carport and a single garage with power and lighting. Worcester combi boiler in the garage.
Living Room (4.4 x 3.5 (14'5" x 11'5"))
UPVC bay window to the front aspect and a double glass sliding doors into the dining room. Carpeted flooring and a radiator. TV, telephone and power points.
Dining Room (4.0 x 3.5 (13'1" x 11'5"))
Double UPVC patio doors leading out into the rear garden. Gas living flame fire with an inset marble surround with a brass trim and carpeted flooring. Power and TV points. Radiator.
Porch, Hallway, Landing
Enclosed UPVC porch with a tiled floor, leading into a hallway with a radiator and power points. Under stairs W.C. And a hand wash basin with laminate flooring, cream tiles, a mirror and a storage cupboard. UPVC side window to the landing with a wrought iron spindle staircase and loft access.
Kitchen (3.2 x 2.3 (10'5" x 7'6"))
UPVC window to rear aspect, floor standing and wall mounted cupboards in a white high gloss with a black ash work surface along with black and white splash back tiles and a tiled grey floor. White sink and drainer, an integral cooker and hood with a white gas hob and a white electric oven. There is appliances space for a dryer and a fridge freezer.
Dining Area / Morning Room (2.9 x 2.3 (9'6" x 7'6"))
UPVC window to the side aspect with an archway through to the kitchen. Beech laminated flooring, spotlights, radiator and a power point.
Bedroom One (Front) (4.4 x 3.5 (14'5" x 11'5"))
UPVC bay window to the front aspect with carpeted flooring, fitted wardrobes and bedside cabinets in white with gold handles. Power and telephone points. Radiator
Bedroom Two (Rear) (3.5 x 3.9 (11'5" x 12'9"))
UPVC window to the rear aspect with carpeted flooring, fitted wardrobes and bedside cabinets in white with gold handles. Power points and a radiator.
Bedroom Three (Front) (2.6 x 2.1 (8'6" x 6'10"))
UPVC window to the front aspect with carpeted flooring, fitted wardrobes and bedside cabinets in white with gold handles. Power point and a heater.
Bathroom (2.2 x 2.2 (7'2" x 7'2"))
UPVC side and rear windows with a corner bath, a mains shower over the bath and a sink pedestal with gold fixtures and fittings. Fully tiled walls in Aqua and a cream tiled floor. Radiator.
External Rear
Spacious lawned rear garden with patio areas and borders. Fenced all around with a side access gate and an outside tap.
Property Location
Similar Properties
Semi-detached house For Sale Manchester Semi-detached house For Sale M27 Manchester new homes for sale M27 new homes for sale Flats for sale Manchester Flats To Rent Manchester Flats for sale M27 Flats to Rent M27 Manchester estate agents M27 estate agents



.jpeg)











