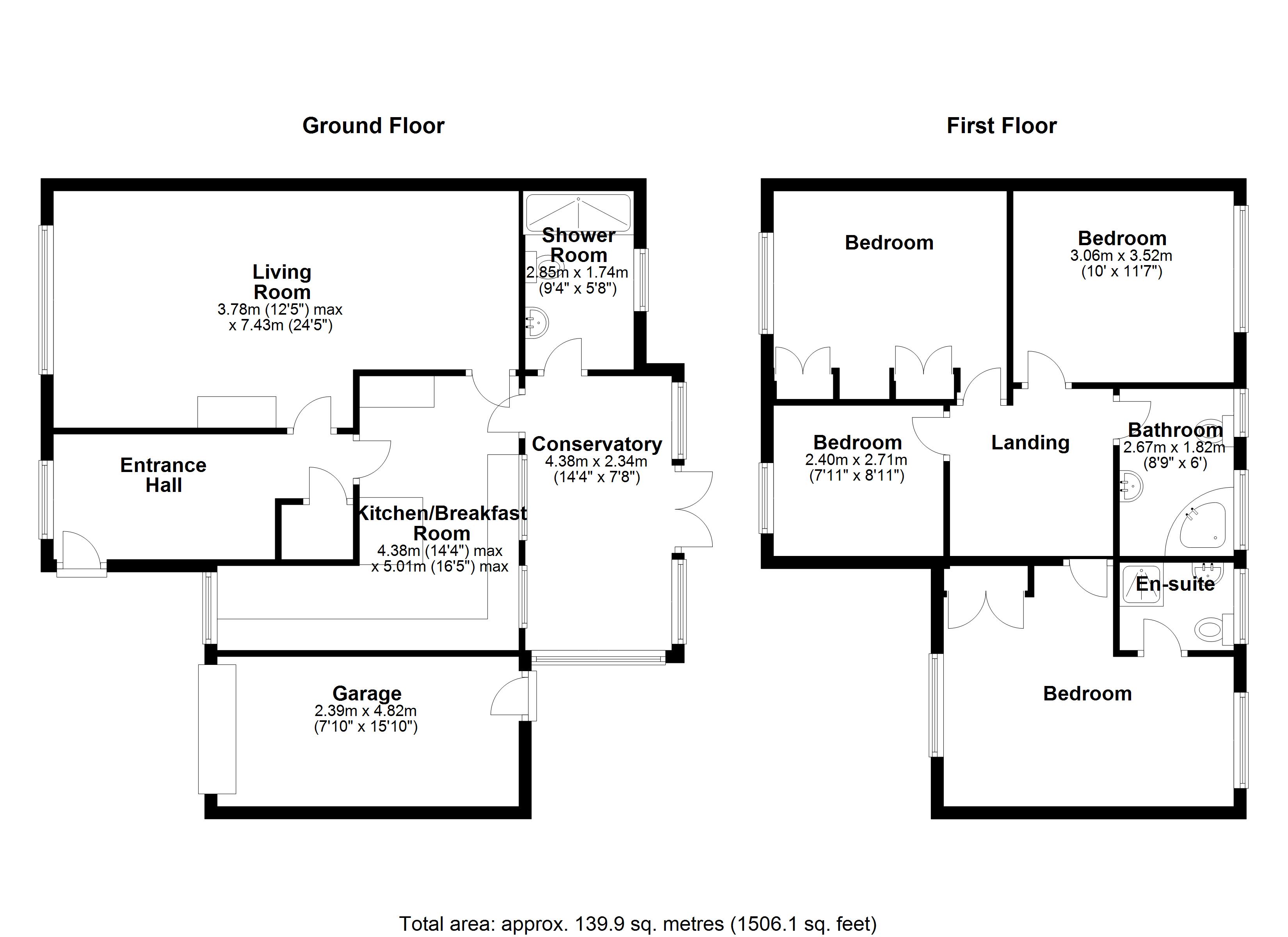4 Bedrooms Semi-detached house for sale in Kingsway, Ware SG12 | £ 525,000
Overview
| Price: | £ 525,000 |
|---|---|
| Contract type: | For Sale |
| Type: | Semi-detached house |
| County: | Hertfordshire |
| Town: | Ware |
| Postcode: | SG12 |
| Address: | Kingsway, Ware SG12 |
| Bathrooms: | 3 |
| Bedrooms: | 4 |
Property Description
Location Kingsway is located on the Kingshill development and is a truly fantastic location for families as it offers local schooling, shops and amenities and is within walking distance to Ware's high street and br station with its fast links into London Liverpool Street.
Entrance hall Welcoming entrance hall, coving to ceiling and stairs leading to first floor. Door to lounge/diner:
Lounge/diner 24' 5" x 12' 5" (7.44m x 3.78m) A very well-presented double reception area with double glazed window to front aspect, fully working feature gas fire with surround, radiator, coving to ceiling and carpet. Dining area with ample space for table and chairs. Door to:
Kitchen/breakfast room 16' 5" x 14' 4" (5.01m x 4.37m) An l-Shaped kitchen breakfast room with space for table and chairs, fitted with a range of wall and base units and laminate worktops, space for washing machine, dishwasher, tumble dryer, cooker. Stainless steel sink unit with drainer. Freestanding oven with stainless steel hob. Double glazed window to rear aspect. Door to:
Conservatory 14' 4" x 7' 8" (4.37m x 2.34m) Additional reception space with patio doors leading out to the rear garden. Electric radiator, tiled flooring. Door to:
Ground floor shower room 9' 4" x 5' 8" (2.84m x 1.73m) White suite comprising wash hand basin and built-in vanity unit, low level WC, shower cubicle with sliding door. Fully tiled walls and floor, spotlights to ceiling. Wall mounted Chrome towel rail.
First floor landing Fully carpeted split landing leading to all bedrooms, en-suite and family bathroom.
Master bedroom 15' 8" x 10' 7" (4.79m x 3.24m) Master bedroom with double glazed window to front and rear aspects, fitted with a range of bespoke John Lewis units and wardrobes. Coving to ceiling and beige carpet. Radiator. Door to:
En-suite shower room Modern suite comprising enclosed shower cubicle, low level WC, wash hand basin with 2 fitted drawers under. Double glazed window to rear aspect, fitted blind.
Bedroom 2 12' 3" x 10' 9" (3.75m x 3.30m) Well-proportioned second double bedroom with double glazed window to front aspect, built-in wardrobes. Coving to ceiling.
Bedroom 3 10' 0" x 11' 7" (3.05m x 3.53m) Third double bedroom with double glazed window to rear aspect, freestanding double wardrobe, radiator.
Bedroom 4/study 8' 11" x 7' 11" (2.72m x 2.41m) Fourth bedroom that would make an ideal study, office or nursery. Double glazed window to front aspect. Coving to ceiling and radiator.
Bathroom 8' 9" x 6' 0" (2.67m x 1.83m) Family bathroom comprising 3-piece white suite, Jacuzzi corner bath, low level WC and wash hand basin with vanity unit built-in. 2 Double glazed windows to rear aspect, spotlights to ceiling.
Integral garage 15' 10" x 7' 10" (4.83m x 2.39m) Currently used for storage but offering the possibility to convert into another reception area (stpp).
Front garden Block paved driveway providing ample off-street parking for up to 4 vehicles. Mature plant and shrub borders.
Rear garden A particular feature of this lovely property is the south facing rear garden, commencing with recently laid patio area with steps leading down to lawn area.
Property Location
Similar Properties
Semi-detached house For Sale Ware Semi-detached house For Sale SG12 Ware new homes for sale SG12 new homes for sale Flats for sale Ware Flats To Rent Ware Flats for sale SG12 Flats to Rent SG12 Ware estate agents SG12 estate agents



.png)











