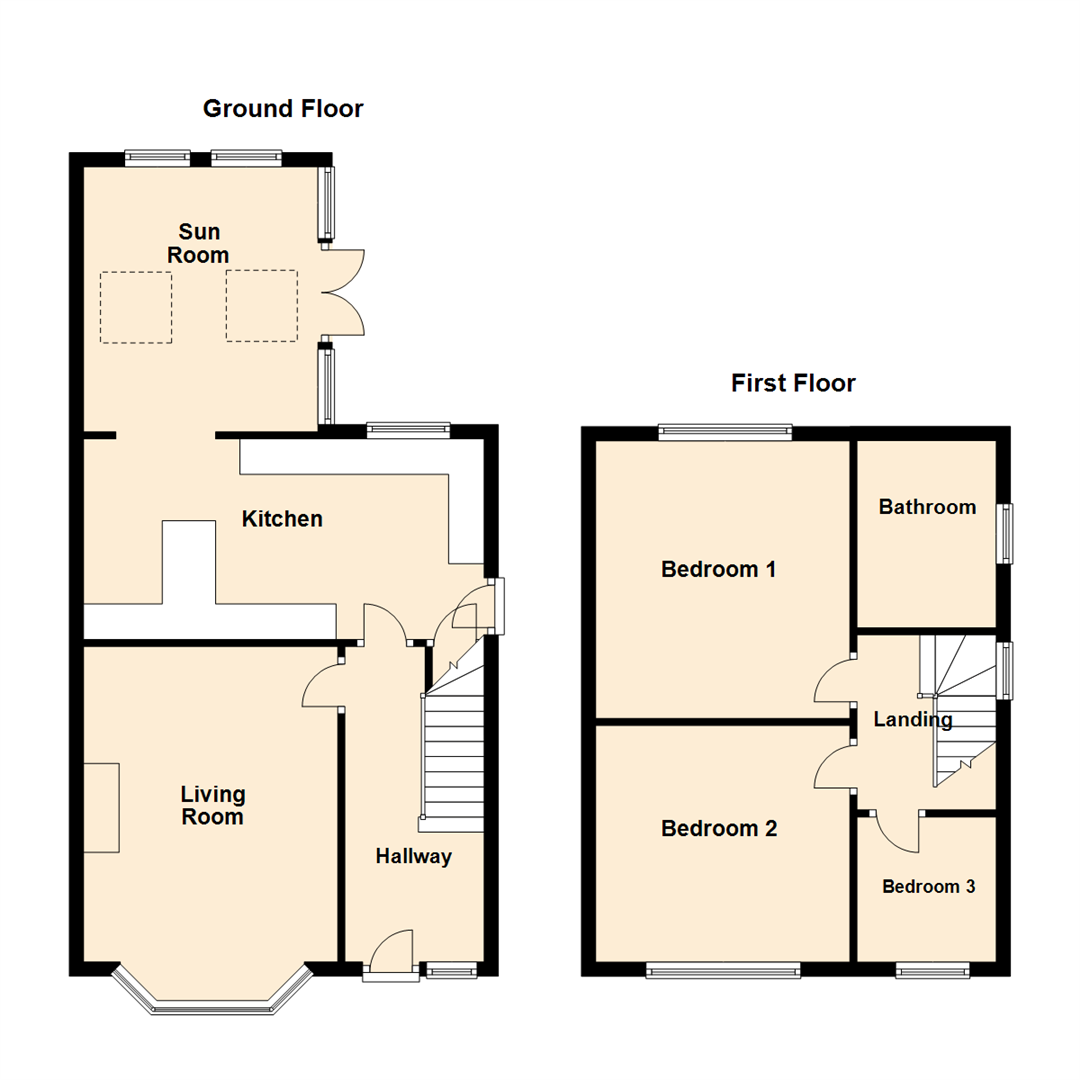3 Bedrooms Semi-detached house for sale in Kingsway, Whitkirk, Leeds LS15 | £ 250,000
Overview
| Price: | £ 250,000 |
|---|---|
| Contract type: | For Sale |
| Type: | Semi-detached house |
| County: | West Yorkshire |
| Town: | Leeds |
| Postcode: | LS15 |
| Address: | Kingsway, Whitkirk, Leeds LS15 |
| Bathrooms: | 1 |
| Bedrooms: | 3 |
Property Description
*** extended three bedroom semi - sought after location - must be viewed! ***
Only an internal inspection can convey the style and quality of this superb example of a Wilson built semi detached house. Having been extended to the rear to provide a real family friendly house the property offers well proportioned rooms and is beautifully presented and maintained.
The accommodation briefly comprises; to the ground floor- entrance hall, living room, spacious dining kitchen, orangery. To the first floor are three bedroom and the family bathroom. To the outside is off road parking, a detached garage and a fully enclosed sunny rear garden.
The location is unparalleled being adjacent to fantastic transport links via the M1 motorway networks giving quick and easy access to Wetherby, York or Wakefield. There are good public transport links on Selby Road and a railway station at Crossgates for a quick and smooth commute to leeds city centre. Within walking distance there is a the new and exciting shopping and leisure complex at 'The Springs' which is complete with an Odeon cinema & Gino De Campos restaurant! There is also Sainsburys supermarket at the ever popular Colton retail park and with Crossgates just a short drive away you will be spoilt for choice with a range of shops, banks, cafes and bars.
*** Call now 24 hours a day, 7 days a week to arrange your viewing!***
Ground Floor
Entrance Hall
Entry through a composite door, wood grain effect laminate flooring, under stairs storage and central heating radiator. There is also a contemporary balustrade to the stairs.
Living Room (4.34m x 3.58m (14'3 x 11'9))
A larger than average lounge with double-glazed bay window overlooking the front garden. There is a feature fireplace incorporating a living flame gas fire and wood grain effect laminate flooring.
Kitchen (5.64m x 2.92m (18'6 x 9'7))
A light and spacious kitchen with a good range of cream gloss wall and base units with wood grain effect work surfaces over. There is a sink with side drainer and mixer tap, built in oven, gas hob and over head extractor unit. A breakfast bar provides dining space and there are sliding doors to the orangery. A double-glazed window overlooks the rear garden and there is a composite external door leading to the driveway.
Orangery (3.73m x 3.30m (12'3 x 10'10))
With two velux window this room is flooded with sunshine for most of the day!. There are double-glazed French doors leading to a patio seating area and a central heating radiator making the room season proof.
First Floor
Landing
With double-glazed window to the side elevation and bulk head fixture cupboard - extra storage is always welcome!
Bedroom 1 (3.58m x 3.33m (11'9 x 10'11))
A great range of fitted wardrobes gives storage space and hanging rails. There is a double-glazed window overlooking the rear garden, wood grain effect laminate flooring and a central heating radiator.
Bedroom 2 (3.91m x 3.56m (12'10 x 11'8))
Another double bedroom this time overlooking the front garden. Again there is a great range of fitted storage, wood grain effect laminate flooring and a central heating radiator.
Bedroom 3 (2.08m x 2.11m (6'10 x 6'11))
Currently used as an office by the current occupier this is a single bedroom and has a double-glazed window to the front and central heating radiator.
Bathroom (2.34m x 1.88m (7'8 x 6'2))
The bathroom has been updated to offer a modern three piece suite which comprises; p-shaped panelled bath with shower over, wash hand basin with vanity unit, low level w/c. The walls are beautifully tiled and there is a ladder style radiator.
Exterior
The front of the property has a block paved driveway providing off road parking for multiple vehicles, this in turn leads to the detached single garage which has an up and over door and power. The rear garden is a fantastic sun trap and has been designed for low maintenance with patio and decked seating areas and the lawn been replaced with AstroTurf.
Directions
From our Crossgates office on Austhorpe Road head west and at the lights turn left onto Ring Road, continue to 'Paws for thought' pet shop and cross the dual carriageway into Knightway. Continue to the top of Knightway and at the T junction turn right onto Selby road. Take the next right back onto Kingsway where number 6 can be found on the right.
Property Location
Similar Properties
Semi-detached house For Sale Leeds Semi-detached house For Sale LS15 Leeds new homes for sale LS15 new homes for sale Flats for sale Leeds Flats To Rent Leeds Flats for sale LS15 Flats to Rent LS15 Leeds estate agents LS15 estate agents



.png)











